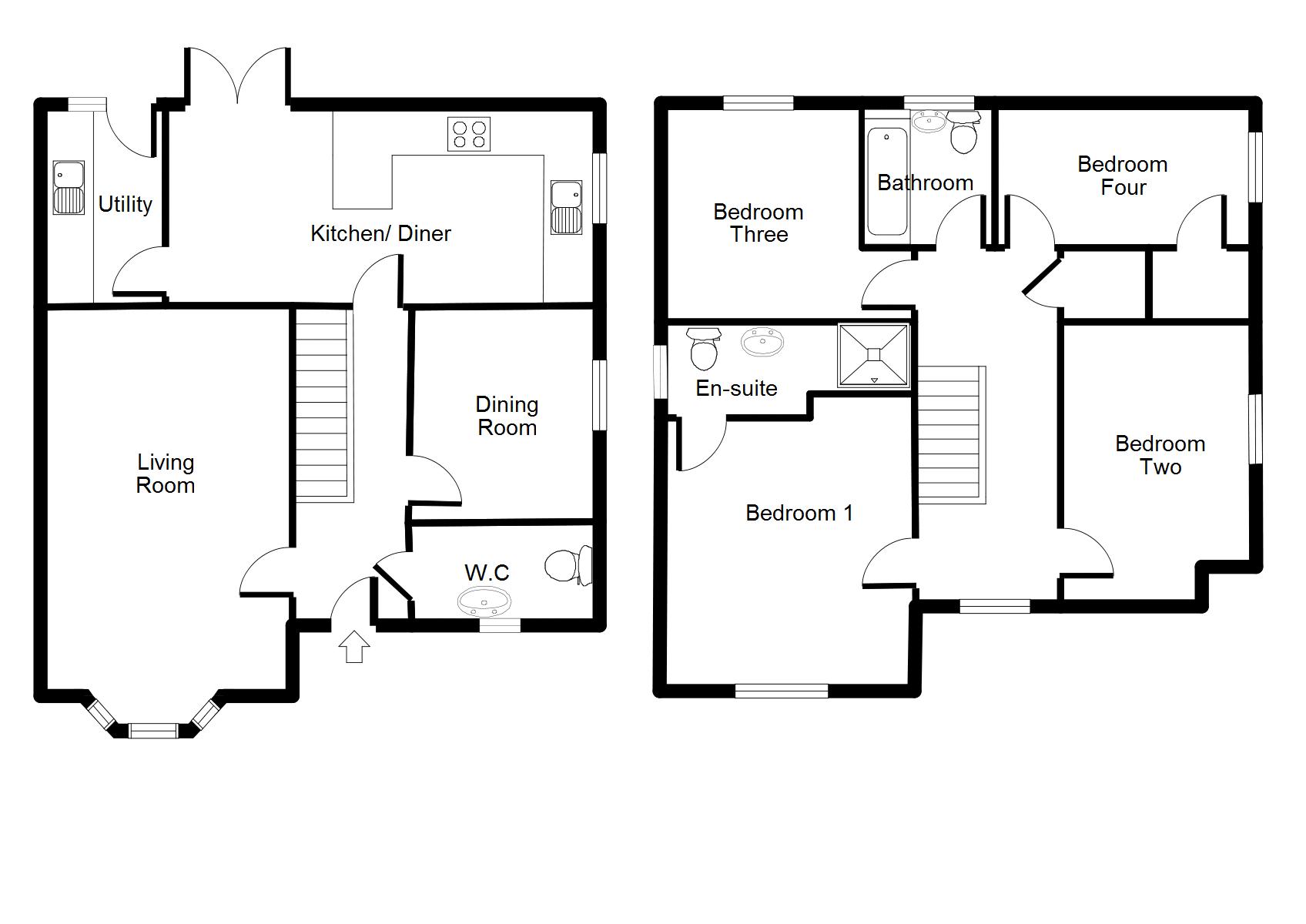Detached house for sale in Ruthin LL15, 4 Bedroom
Quick Summary
- Property Type:
- Detached house
- Status:
- For sale
- Price
- £ 225,000
- Beds:
- 4
- Baths:
- 2
- Recepts:
- 2
- County
- Denbighshire
- Town
- Ruthin
- Outcode
- LL15
- Location
- Stryd Y Barcud, Ruthin LL15
- Marketed By:
- Williams Estates
- Posted
- 2018-10-29
- LL15 Rating:
- More Info?
- Please contact Williams Estates on 01824 543981 or Request Details
Property Description
***open day event - Saturday 25th August - 2PM - 4PM***
no onward chain. Williams Estates are pleased to offer For Sale a beautifully presented four bedroom detached family home located a short walk from Ruthin town centre, the new school building, local shops, primary and secondary schools, library and amenities. The accommodation briefly comprises: Entrance Hall, Cloakroom, Living Room, Dining Room, Kitchen/Diner, Utility Room, four Bedrooms, master with En-Suite and family Bathroom. Further benefits include uPVC double glazing throughout, gas central heating, spacious double garage, off street parking for several vehicles and private enclosed rear garden. EPC Rating B 82.
Accommodation
UPVC double glazed front door with glazed panel adjacent opens through to:
Entrance Hall
Stairs leading off to first floor, radiator, under stairs storage with shelving and doors off.
Living Room (18' 2'' x 11' 10'' (5.53m x 3.60m))
Two radiators and uPVC double glazed bay window to the front elevation.
Dining Room (9' 1'' x 10' 0'' (2.77m x 3.05m))
Radiator and uPVC double glazed window to the side elevation.
Cloakroom
Low flush WC, pedestal wash hand basin, tiled splash back, radiator, extractor fan, tiled flooring and uPVC double glazed window to the front elevation.
Kitchen/Diner (19' 1'' x 9' 5'' (5.81m x 2.87m))
Having a range of modern drawer and base units with work surfaces and wall units over, stainless steel single drainer sink with mixer tap over, integrated single electric oven with four ring gas hob and extractor hood over, tiled splash backs, integrated fridge freezer, integrated dishwasher, vinyl flooring, two radiators, uPVC double glazed double doors opening out onto the rear garden, uPVC double glazed window to the size elevation and door through to:
Utility Room (9' 5'' x 5' 5'' (2.87m x 1.65m))
Integrated washing machine, void for tumble dryer, stainless steel single drainer sink with mixer tap over, tiled splash backs, base units with work surfaces over, wall mounted central heating boiler, sealed unit part glazed door opening out onto the rear garden.
Landing
Loft access hatch, radiator and uPVC double glazed window to the front elevation.
Bedroom One (13' 5'' x 11' 9'' (4.09m x 3.58m))
Radiator, uPVC double glazed window to the front elevation with views and door through to:
En-Suite
Large shower enclosure with mixer shower, low flush WC, pedestal wash hand basin, extractor fan, radiator and uPVC double glazed window to the side elevation.
Bedroom Two (13' 8'' x 9' 2'' (4.16m x 2.79m))
Radiator and uPVC double glazed window to the side elevation.
Bedroom Three (9' 0'' x 9' 8'' (2.74m x 2.94m))
Radiator and uPVC double glazed window to the rear elevation.
Bedroom Four (8' 7'' x 6' 8'' (2.61m x 2.03m))
Built in cupboard with shelving and hanging rail, radiator and uPVC double glazed window to the side elevation.
Bathroom
Three peice suite comprising bath with with mixer shower over, low flush WC, pedestal wash basin, extractor fan, radiator, airing cupboard housing the central heating system with shelving and uPVC double glazed window to the rear elevation.
Outside
To the front of the property there is a driveway providing off road parking for several vehicles, double garage with up and over door, power and lighting and a timber gate which gives access to the rear garden.
The rear garden has a patio seating area, timber decking, with inset LED lighting, timber built shed and lawned area, which is bounded by brick walling.
Directions
From our Ruthin office proceed down Well Street and at the junction bear left onto Station Road, at the roundabout take the third exit and continue along this road to the roundabout and take the first exit onto the Glasdir estate. Take the first left turning, bear left and the property can be found on your right hand side.
Property Location
Marketed by Williams Estates
Disclaimer Property descriptions and related information displayed on this page are marketing materials provided by Williams Estates. estateagents365.uk does not warrant or accept any responsibility for the accuracy or completeness of the property descriptions or related information provided here and they do not constitute property particulars. Please contact Williams Estates for full details and further information.


