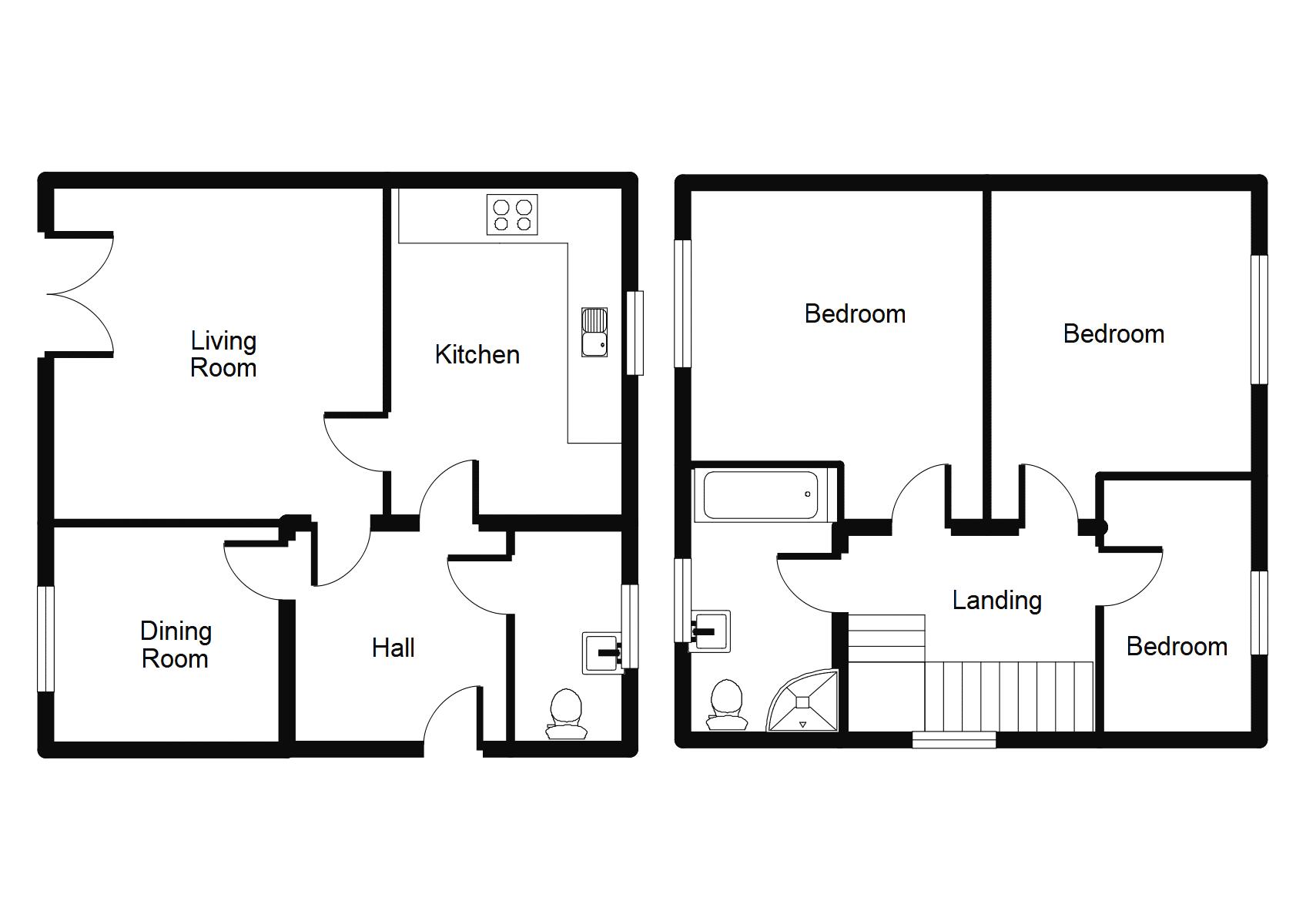Detached house for sale in Ruthin LL15, 3 Bedroom
Quick Summary
- Property Type:
- Detached house
- Status:
- For sale
- Price
- £ 259,950
- Beds:
- 3
- Baths:
- 2
- Recepts:
- 2
- County
- Denbighshire
- Town
- Ruthin
- Outcode
- LL15
- Location
- Pentre Celyn, Ruthin LL15
- Marketed By:
- Williams Estates
- Posted
- 2018-10-31
- LL15 Rating:
- More Info?
- Please contact Williams Estates on 01824 543981 or Request Details
Property Description
If you are looking for a modern property ready to move straight in to then look no further. Williams Estates are pleased to offer for sale this imposing three bedroom detached family home situated in the favourable area of Pentre Celyn. The property is ideally located close to local schools, shops and amenities, and is just a short ten minute drive to Ruthin town centre. In brief the accommodation comprises entrance hall, downstairs cloakroom, kitchen, living room with dining area, three bedrooms and a family bathroom. The property was built by the current owner and offers a modern and spacious home with solid oak doors and flooring, off road parking, garage and a garden. The property benefits from double glazing throughout, bio disk septic tank and oil central heating. Internal viewings are highly recommended. EPC D68
This property is being offered for sale with no onwards chain
Accommodation
UPVC double glazed front door opens into:
Entrance Hall
With tiled flooring, under stairs storage cupboard, radiator, leads into:
Downstairs Cloakroom
With tiled flooring, low flush WC, corner wall mounted hand wash basin, radiator and double glazed window to the side
Kitchen (13' 3'' x 7' 10'' (4.04m x 2.39m))
Featuring a good size modern fitted kitchen with solid wood wall, drawer and base units with granite worktop surfaces over, stainless steel double sink with mixer tap and drainer grooves, integrated electric oven with five ring hob and extractor over, integrated washing machine, space for fridge freezer, LED spot lighting, radiator, power points, tiled floor and double glazed uPVC window to the front with stunning views overlooking fields and open countryside
Living Room (13' 3'' x 12' 7'' (4.04m x 3.83m))
A light and naturally bright room, with oak flooring, radiator, power points, inset wood burner, LED down lights and uPVC double glazed doors open out onto the rear patio area
Dining Room (8' 9'' x 7' 2'' (2.66m x 2.18m))
With space for large family dining set, oak flooring, radiator, power points and uPVC double glazed window to the rear
First Floor Landing
With radiator, doors off and uPVC double glazed window to the front
Bedroom One (13' 2'' x 10' 11'' (4.01m x 3.32m))
A good size double bedroom, with radiator, power points and uPVC double glazed window to the rear
Bedroom Two (13' 2'' x 9' 8'' (4.01m x 2.94m))
With radiator, power points and double glazed window to the front with lovely views
Bedroom Three (9' 9'' x 6' 2'' (2.97m x 1.88m))
With radiator, power point and uPVC glazed window to the front overlooking open countryside and fields
Bathroom (9' 10'' x 6' 3'' (2.99m x 1.90m))
Featuring a modern four piece suite comprising push button flush WC, pedestal hand wash basin, tiled panelled bath and shower enclosure with glass splash screen. There is also a chrome ladder style heated towel rail, tiling to the walls and floors and an obscured double glazed window to the rear
Outside
To the front of the property there is a lawned garden and ample parking for two or more vehicles. There is another lawned garden to the rear with a patio area. The property enjoys a private and sunny aspect.
Property Location
Marketed by Williams Estates
Disclaimer Property descriptions and related information displayed on this page are marketing materials provided by Williams Estates. estateagents365.uk does not warrant or accept any responsibility for the accuracy or completeness of the property descriptions or related information provided here and they do not constitute property particulars. Please contact Williams Estates for full details and further information.


