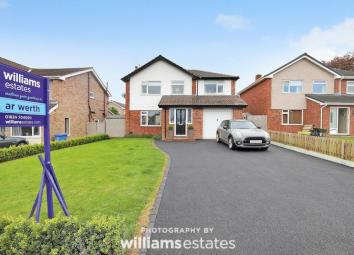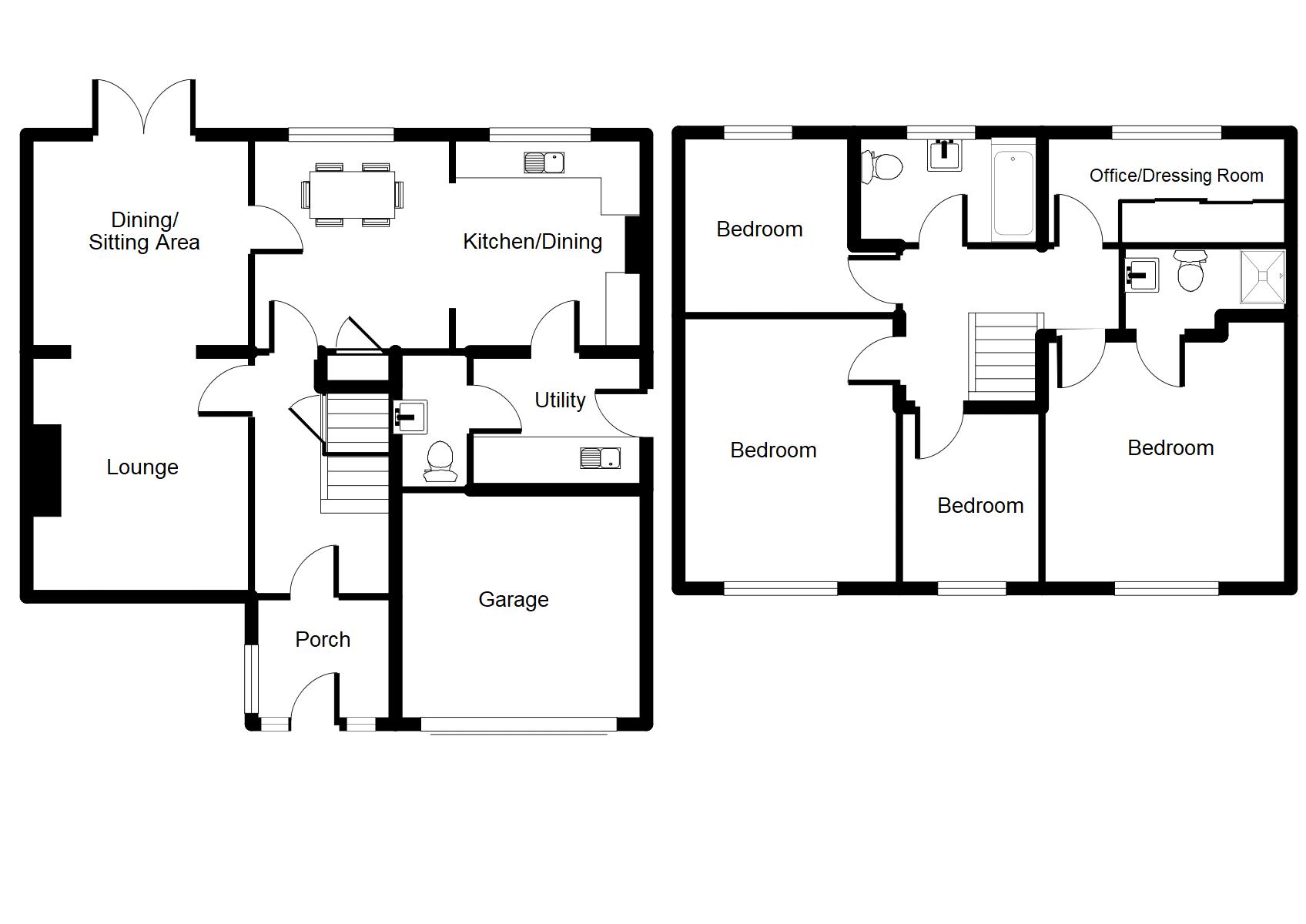Detached house for sale in Ruthin LL15, 4 Bedroom
Quick Summary
- Property Type:
- Detached house
- Status:
- For sale
- Price
- £ 289,950
- Beds:
- 4
- Baths:
- 3
- Recepts:
- 2
- County
- Denbighshire
- Town
- Ruthin
- Outcode
- LL15
- Location
- Lon Menlli, Ruthin LL15
- Marketed By:
- Williams Estates
- Posted
- 2019-05-10
- LL15 Rating:
- More Info?
- Please contact Williams Estates on 01824 543981 or Request Details
Property Description
If you are looking for a substantial property in a highly sought after area then look no further. Williams Estates are pleased to introduce to the market this immaculately presented and tastefully decorated 4/5 bed detached family home with good size garden to the rear and single garage. The property is located in a favourable area of Ruthin and within easy access of local schools, shops and leisure amenities. In brief the accommodation comprises outbuilt entrance porch, entrance hall, lounge, dining area/playroom, kitchen/diner, utility room, downstairs WC, four bedrooms with en suite to the master, as well as an extra room which is currently being used as a dressing room, but could also be used as an office or a small fifth bedroom. To the front of the property there is a large driveway with space for parking multiple vehicles, as well as a lawned garden to the left. To the rear there is a good size rear astro turfed garden and an attractive patio area. Internal inspection highly recommended. EPC C 70.
Accommodation
UPVC double glazed door with obscured glazed panels to each side opens into:
Entrance Porch (6' 1'' x 6' 1'' (1.85m x 1.85m))
With solid oak flooring, uPVC double glazed window to the side, leads into:
Entrance Hall
With solid oak flooring, under stairs storage cupboard, radiator with decorative cover, telephone point and stairs off
Living Room (18' 9'' x 10' 9'' (5.71m x 3.27m))
A light and naturally bright room, with feature log burning stove with granite hearth, television point, radiator, solid oak flooring, power points and uPVC double glazed window to front elevation. Opening into:
Dining Area (9' 10'' x 9' 7'' (2.99m x 2.92m))
With solid oak flooring, radiator, power points, space for family dining set and uPVC double glazed double doors lead out to the rear patio area
Kitchen/Dining (18' 10'' x 10' 2'' (5.74m x 3.10m))
A beautifully designed bespoke fitted kitchen with solid wood wall, drawer and base units with complimentary rare granite worktop surfaces over, with Belfast ceramic sink with drainer grooves, space for Range cooker, integrated dishwasher, space for tall standing fridge/freezer, space for family dining set, ceramic tiling with underfloor heating, television point, power points, tiled splash backs and two uPVC double glazed windows overlook the rear garden. Door into:
Utility Room (6' 8'' x 6' 7'' (2.03m x 2.01m))
With a continuation of tiling from the kitchen, worktops over, space and plumbing for washing machine, base units, tiled splash backs, stainless steel sink with drainer and mixer tap over, radiator, power points, uPVC double glazed door door leads out to the side of the property.
Downstairs WC
With push button flush WC and wall mounted hand wash basin
First Floor Landing
With loft access hatch and doors off
Master Bedroom (12' 6'' x 9' 8'' (3.81m x 2.94m))
A good size naturally bright room, power points, radiator, television point and uPVC double glazed window to front elevation
En Suite
Featuring a white three piece suite comprising push button flush WC, wall mounted wash basin and power shower unit within shower enclosure, with tiled splash backs to the shower area and extractor fan
Dressing Room/Office (9' 8'' x 5' 9'' (2.94m x 1.75m))
Fitted wardrobes, dg to rear, rad, pp
Bedroom Two (13' 1'' x 10' 10'' (3.98m x 3.30m))
With power points, radiator and uPVC double glazed window to the front
Bedroom Three (10' 4'' x 10' 9'' (3.15m x 3.27m))
With power points, radiator and uPVC double glazed window to rear elevation
Bedroom Four (8' 7'' x 6' 10'' (2.61m x 2.08m))
With power points, radiator, storage cupboard and uPVC double glazed window to front elevation
Family Bathroom
A good size bathroom featuring a white three piece suite comprising push button flush WC, wall mounted hand wash basin and a bath with shower over and glass splash screen, with tiling to floor and walls and obscured uPVC
Outside
To the front of the property there is a large driveway allowing parking for multiple vehicles and a lawned area to one side. To the rear there is an attractive patio area and a good size astro turfed area for ease of maintenance. The back garden is bound by wooden fencing and there are attractive flower beds.
Directions
From our Ruthin office proceed down well street, at the junction continue across onto the A525. Turn left onto Erw Goch and continue for approximately half a mile and the property can be found on your right hand side by way of our for sale sign.
Property Location
Marketed by Williams Estates
Disclaimer Property descriptions and related information displayed on this page are marketing materials provided by Williams Estates. estateagents365.uk does not warrant or accept any responsibility for the accuracy or completeness of the property descriptions or related information provided here and they do not constitute property particulars. Please contact Williams Estates for full details and further information.


