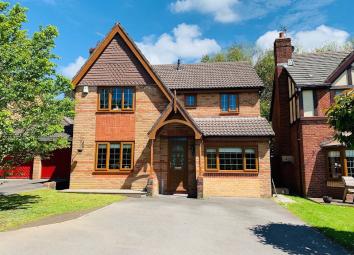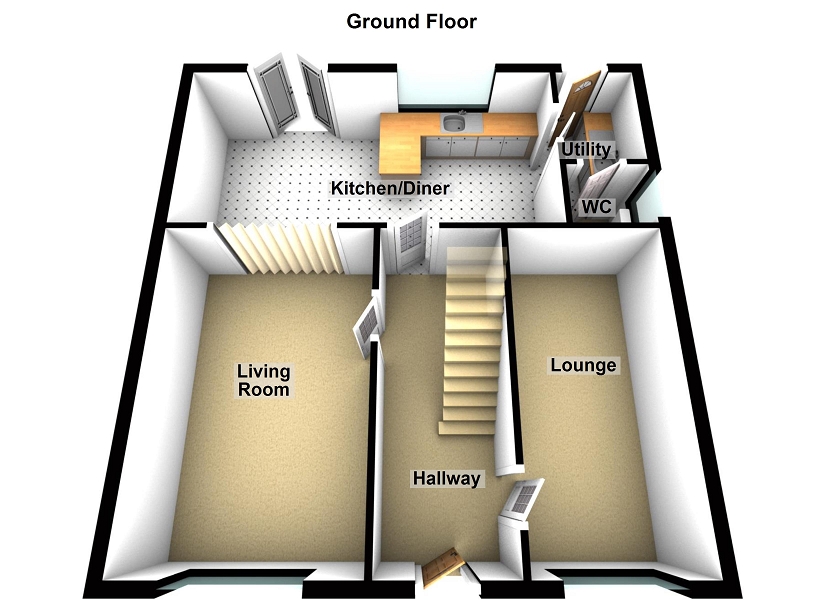Detached house for sale in Port Talbot SA13, 4 Bedroom
Quick Summary
- Property Type:
- Detached house
- Status:
- For sale
- Price
- £ 285,000
- Beds:
- 4
- Baths:
- 2
- Recepts:
- 2
- County
- Neath Port Talbot
- Town
- Port Talbot
- Outcode
- SA13
- Location
- Cwm Cadno, Margam, Port Talbot, Neath Port Talbot. SA13
- Marketed By:
- Clee Tompkinson Francis - Port Talbot
- Posted
- 2024-03-31
- SA13 Rating:
- More Info?
- Please contact Clee Tompkinson Francis - Port Talbot on 01639 874128 or Request Details
Property Description
Positioned with views over the duck pond, we are delighted to market this 4 bedroom detached family home in a highly sought after location. With an open plan kitchen diner, two separate reception rooms, utility room, downstairs w.C and en suite master bedroom along with enclosed rear garden along with off road parking. Viewing is highly recommended to appreciate the location and size of this beautiful home.
Hallway (13' 5" x 6' 1" or 4.09m x 1.85m)
Laminate flooring, radiator, under stairs cupboard, stairs leading to the first floor, doors leading to;
Sitting Room (15' 0" x 10' 7" or 4.58m x 3.23m)
Double glazed window to front, Laminate flooring, radiator, gas fire with ornamental surround, bi-folding doors into the kitchen/diner.
Kitchen/Diner (20' 4" x 9' 11" or 6.19m x 3.02m)
Double glazed window to rear and french doors to the garden, high gloss wall and base units, integrated dishwasher and double oven, spotlights to ceiling, tiled floor, Stainless Steel sink unit, space for an American style fridge/freezer, tiled splash back.
Utility
Double glazed door to rear garden, tiled flooring, matching wall and base units, Stainless Steel sink, space for washing machine, radiator.
WC
Double glazed window to the side, radiator, tiled flooring W/C wash hand basin, half tiled walls.
Lounge (16' 5" x 7' 8" or 5.00m x 2.34m)
Double glazed window to front, radiator, laminate flooring
Stairs to first floor.
1st Floor Landing
Fitted carpet, access to loft, airing cupboard.
Master Bedroom (15' 6" x 11' 1" or 4.72m x 3.38m)
Double glazed window to the front, laminate flooring, radiator, built in cupboard
Ensuite (6' 9" x 5' 8" or 2.06m x 1.73m)
Double glazed window to the front, heated towel rail, tiled flooring, wash hand basin, shower, W/C.
Bedroom 2 (15' 1" x 8' 2" or 4.60m x 2.50m)
Double glazed window to front, radiator, laminate flooring, fitted wardrobe.
Bedroom 3 (11' 3" x 7' 6" or 3.43m x 2.29m)
Double glazed window to rear, radiator, laminate flooring.
Bedroom 4 (11' 2" x 8' 1" or 3.40m x 2.46m)
Double glazed window to rear, radiator, laminate flooring.
External
Externally to the rear of the property there is an enclosed rear garden, mainly laid to lawn with a separate decked area. To the front of the property which is mainly laid to tarmac with border shrubs, providing ample off road parking.
Property Location
Marketed by Clee Tompkinson Francis - Port Talbot
Disclaimer Property descriptions and related information displayed on this page are marketing materials provided by Clee Tompkinson Francis - Port Talbot. estateagents365.uk does not warrant or accept any responsibility for the accuracy or completeness of the property descriptions or related information provided here and they do not constitute property particulars. Please contact Clee Tompkinson Francis - Port Talbot for full details and further information.


