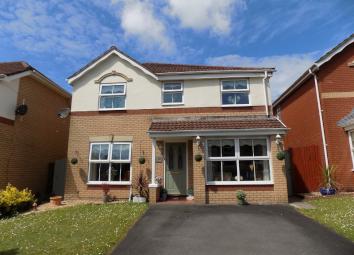Detached house for sale in Port Talbot SA12, 4 Bedroom
Quick Summary
- Property Type:
- Detached house
- Status:
- For sale
- Price
- £ 229,950
- Beds:
- 4
- Baths:
- 3
- Recepts:
- 3
- County
- Neath Port Talbot
- Town
- Port Talbot
- Outcode
- SA12
- Location
- Cae Glas, Cwmavon, Port Talbot, Neath Port Talbot. SA12
- Marketed By:
- Payton Jewell Caines
- Posted
- 2024-03-31
- SA12 Rating:
- More Info?
- Please contact Payton Jewell Caines on 01639 874125 or Request Details
Property Description
Ideal family home with multiple wash room facilities perfect for growing families. Modern detached properties of this type are in high demand and an early viewing is highly recommended.
Overview
Situated on the popular modern residential development of Cae Glas which is in a level location towards the centre of the village of Cwmavon. Cwmavon is a village on the outskirts of Port Talbot and is ideal for those looking for a community environment with many amenities on hand. This is a good location for those that enjoy riverside or mountain walks.
The property is a four bedroom detached with pleasant views from the front elevation overlooking the mountain. The accommodation briefly comprises of:
Ground floor - lounge, dining room, kitchen, utility area, cloaks/w.C. And family room.
First floor - Master bedroom with en-suite, second bedroom with en-suite, family bathroom and two further bedrooms.
There is an enclosed rear garden with large storage unit and driveway for ample off road parking.
Entrance Hall
Part double glazed front door. Artexed ceiling. Centre light. Smoke detector. Skimmed walls. Staircase with fitted carpet leading to the first floor. Laminated flooring. Door leading through to the family room.
Family Room (17' 5" x 7' 11" or 5.30m x 2.42m)
Large PVCu double glazed window giving pleasant views overlooking the mountain. Roller blind to remain. Radiator. Skimmed ceiling and painted walls. Laminated flooring.
Lounge (14' 6" x 12' 5" or 4.43m x 3.79m)
Large PVCu double glazed window overlooking the front with pleasant views overlooking the mountain. Roller blind to remain. Artexed and coved ceiling. Skimmed walls. Feature mantle piece with marble hearth and backing. Archway leading to through into dining room. Fitted carpet.
Dining Room (11' 3" x 8' 0" or 3.44m x 2.44m)
Artexed and coved ceiling. Skimmed walls. White PVCu french doors leading to the rear garden patio. Radiator. Space for six seater table and chairs.
Kitchen (11' 1" x 10' 10" or 3.38m x 3.29m)
Skimmed ceiling. Centre light. PVCu double glazed window overlooking the rear garden. Fully fitted kitchen with a range of wall, base and drawer units finished in grey with co-ordinating work surface and splash back. Electric oven, gas hob and canopy extractor over. Stainless steel one and a half bowl sink with mixer tap. Door leading to under stairs storage. Cushion flooring. Archway through to utility area.
Utility area
Artexed ceiling. Spot lights. Co-ordinating wall units from the kitchen. Work surface with splash back. Plumbing for automatic washing machine. Space for tumble dryer. Radiator. Worcester combination boiler with wireless heating controls. Extractor. Cushion flooring. Door leading to the rear garden and door through to the cloakroom.
Cloakroom/w.C
Artexed ceiling. Spot lights. Painted walls. Wood double glazed obscure window to the side. Low level w.C. And sink with vanity cupboard. Tiling to splash back area. Radiator. Ceramic floor tiles.
Landing
Gallery landing. Artexed ceiling. Centre light. Smoke detector. Painted walls. Loft access. Storage cupboard. Fitted carpet.
Bedroom 1 (17' 4" x 7' 11" or 5.29m x 2.41m)
Skimmed ceiling with down lights. Painted walls. PVCu double glazed window with roller blind and pleasant views. Laminated flooring. Door leading to the large en-suite.
En-suite (8' 6" x 7' 11" or 2.60m x 2.41m)
Skimmed ceiling with down lights. Double cubicle shower. Low level w.C. Two wash hand basins with vanity cupboards beneath. Two mirrors. Towel rail. Tiled flooring.
Bedroom 2 (12' 0" x 8' 5" or 3.67m x 2.57m)
Artexed ceiling. Skimmed walls. Wood double glazed window overlooking the rear. Radiator. Fitted carpet. Door through to the en-suite.
En-suite
Artexed ceiling. Centre light. Wood double glazed obscure window to the side. Three piece bathroom suite comprising low level w.C., wash hand basin with vanity cupboard and cubicle shower. Tiling to splash back areas. Mirror. Shaver light. Radiator.
Bedroom 3 (9' 3" x 9' 1" or 2.81m x 2.78m)
Artexed ceiling. Painted walls. PVC double glazed window overlooking the front with pleasant views. Roller blind to remain. Radiator. Recess area ideal for built-in wardrobe. Fitted carpet.
Bathroom
Artexed ceiling. Painted walls. PVC double glazed obscure window with roller blind overlooking the front. Three piece bathroom suite in white comprising low level w.C., pedestal wash hand basin and bath. Tiling to splash back areas. Radiator. Cushion flooring.
Bedroom 4 (8' 7" x 6' 10" or 2.61m x 2.08m)
Artexed ceiling. Painted walls. Wood double glazed window overlooking the rear. Roller blind to remain. Fitted carpet.
Outside
Fully enclosed rear garden with close board fencing, patio area with path leading to a very large storage unit. The rest of the garden is laid to lawn with some mature trees. Pathway leading to the side of the property with gate giving access to the front. Outside tap. The front of the property is laid to lawn with Cotswold feature stones and mature shrubs. Double driveway.
Property Location
Marketed by Payton Jewell Caines
Disclaimer Property descriptions and related information displayed on this page are marketing materials provided by Payton Jewell Caines. estateagents365.uk does not warrant or accept any responsibility for the accuracy or completeness of the property descriptions or related information provided here and they do not constitute property particulars. Please contact Payton Jewell Caines for full details and further information.


