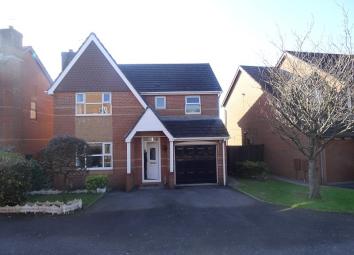Detached house for sale in Port Talbot SA13, 4 Bedroom
Quick Summary
- Property Type:
- Detached house
- Status:
- For sale
- Price
- £ 270,000
- Beds:
- 4
- Baths:
- 2
- Recepts:
- 2
- County
- Neath Port Talbot
- Town
- Port Talbot
- Outcode
- SA13
- Location
- Cwrt Yr Eos, Margam Village, Port Talbot, Neath Port Talbot. SA13
- Marketed By:
- Payton Jewell Caines
- Posted
- 2024-01-25
- SA13 Rating:
- More Info?
- Please contact Payton Jewell Caines on 01639 874125 or Request Details
Property Description
This is a nicely presented detached family home which is situated on a modern residential development benefiting from a newly fitted kitchen with separate utility, master bedroom with en suite shower room and an open plan front garden with ample off road parking and single garage.
Overview
This executive detached family home is located within the popular Margam Village development which is situated on the outskirts of Port Talbot. There is a Primary School and convenience store on site and Port Talbot town centre and the M4 corridor can be easily accessed by car or bus.
Accommodation briefly comprises to the ground floor entrance hall, two reception rooms, newly fitted kitchen and utility room. To the first floor there is a landing leading to four bedrooms with the master bedroom having an en-suite shower room and family bathroom.
Externally there is a good size garden to the rear with side access through to an open plan front garage and single garage.
Entrance Hallway
Via PVCu front door. Coving. Staircase leading to upper floor. Understairs storage. Telephone point. Radiator and laminate flooring.
Reception 1 (16' 6" x 10' 8" or 5.04m x 3.24m)
Coving. PVCu double glazed picture window overlooking the front. Feature gas fire with marble hearth back and wood surround. Two wall lights. Two television connection points. Two double radiators and laminate flooring. White double panel doors leading through to:
Reception 2 (9' 10" x 8' 11" or 3.0m x 2.73m)
Coving. PVCu double glazed french doors leading out on to the rear garden. Double radiator and laminate flooring.
Kitchen (11' 1" x 9' 11" or 3.38m x 3.03m)
Coving. PVCu double glazed picture window overlooking the rear. Newly fitted kitchen having a range of wall and base units with coordinating roll edge worktops. Inset sink and drainer with mixer tap. Built-in oven and hob with extractor. Plumbing for dishwasher or washing machine. Space for low level fridge or freezer. Double radiator and ceramic tiled flooring.
Utility Room (5' 9" x 5' 2" or 1.75m x 1.58m)
Extractor fan. PVCu double glazed door leading out on to the rear garden. Base and wall units with coordinating roll edge worktop. Plumbing for automatic washing machine. Space for low level fridge or freezer. Radiator and ceramic tiled flooring.
First floor landing
Coving. Access to loft. Airing cupboard. Fitted carpet.
Bedroom 1 (15' 7" x 11' 3" or 4.76m x 3.42m)
Coving. PVCu double glazed window overlooking the front. Built-in wardrobes. Radiator and fitted carpet.
En Suite
Spotlights. PVCu double glazed window overlooking the front. Three piece suite comprising walk-in shower with glass screen, pedestal and low level w.C. Tiled walls. Heated towel rail and vinyl flooring.
Bedroom 2 (14' 2" x 8' 3" or 4.31m x 2.52m)
Coving. PVCu double glazed window overlooking the front. Double built-in wardrobes. Double radiator and fitted carpet.
Bedroom 3 (11' 4" x 7' 7" or 3.45m x 2.30m)
Coving. PVCu double glazed window overlooking the rear garden. Radiator and fitted carpet.
Bedroom 4 (11' 3" x 8' 3" or 3.44m x 2.51m)
Coving. PVCu double glazed window overlooking the rear. Double built-in wardrobes. Radiator and fitted carpet.
Family bathroom
Spotlights. PVCu double glazed window overlooking the rear. Three piece suite in white comprising panel side bath, pedestal wash hand basin and low level w.C. Floor to ceiling tiled walls. Heated towel rail. Vinyl flooring in mosaic tile effect.
Outside
Good size enclosed garden to the rear which is partly laid to lawn and patio with mature planting, trees and shrubs. Side access leads out on to an open plan frontage which is laid to lawn with driveway for ample off road parking. Single garage with up and over door, power and light.
Property Location
Marketed by Payton Jewell Caines
Disclaimer Property descriptions and related information displayed on this page are marketing materials provided by Payton Jewell Caines. estateagents365.uk does not warrant or accept any responsibility for the accuracy or completeness of the property descriptions or related information provided here and they do not constitute property particulars. Please contact Payton Jewell Caines for full details and further information.


