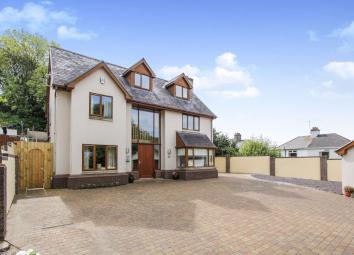Detached house for sale in Port Talbot SA12, 5 Bedroom
Quick Summary
- Property Type:
- Detached house
- Status:
- For sale
- Price
- £ 475,000
- Beds:
- 5
- Baths:
- 1
- Recepts:
- 4
- County
- Neath Port Talbot
- Town
- Port Talbot
- Outcode
- SA12
- Location
- St. Illtyds Drive, Baglan SA12
- Marketed By:
- Purplebricks, Head Office
- Posted
- 2024-03-04
- SA12 Rating:
- More Info?
- Please contact Purplebricks, Head Office on 024 7511 8874 or Request Details
Property Description
Guide price £475,000 - £495,000
An opportunity to purchase this individually built five bedroom detached property in the sought after location of Baglan.
The beautiful family home manages to feel peaceful yet is situated close to shops, schools and within a few minutes walk of great transport links and M4
A stunning double fronted design with floor to ceiling glass entrance, vaulted ceilings, open plan living areas, spacious rooms, luxurious bathroom and two en-suites and finished in neutral tasteful decor throughout.
Outside the property boasts off road parking for multiple vehicles, detached double garage, tiered rear garden with raised decking areas, glass balustrade and a secluded patio seating area.
Internal accommodation comprises a grand entrance hallway, oak staircase, three reception rooms, sought after open plan kitchen/dining/family room, utility room and W.C. On the ground floor.
On the first floor are four double bedrooms, two with en-suites including a spacious master suite with walk in wardrobe area and a stunning four piece family bathroom.
The top floor offers spacious and versatile accommodation currently used as a large play area and storage room.
Internal inspection is highly recommended to appreciate the size and space of this superb, unique property.
Under floor heating throughout the ground floor.
Book your viewings online or over the phone 24/7 with Purple Bricks.
Rooms & Dimensions
Entrance Hallway 24’10” x 9’4”
Living Room 24’3” x 13’4”
Dining Room 15’1” x 10’4”
Utility 10’5” x 6’11”
W.C. 7’1” x 3’5”
Reception/Play Room 13’7” x 13’2”
Kitchen/Dining/Family Room 25’10” x 21’5”
Landing 23’10” x 23’10”
Master Bedroom 26’2” x 13’11”
En-suite 11’2” x 9’11”
Bedroom Two 12’9” x 10’5”
En-suite Two 10’5” x 5’10”
Bedroom Three 13’5” x 8’4”
Bedroom Four 13’6” x 8’4”
Bathroom 10’3” x 10’3”
Attic Room/Bedroom Five 34’1” x 13’7”
Attic Room Two 37’8” x 9’10”
Property Location
Marketed by Purplebricks, Head Office
Disclaimer Property descriptions and related information displayed on this page are marketing materials provided by Purplebricks, Head Office. estateagents365.uk does not warrant or accept any responsibility for the accuracy or completeness of the property descriptions or related information provided here and they do not constitute property particulars. Please contact Purplebricks, Head Office for full details and further information.


