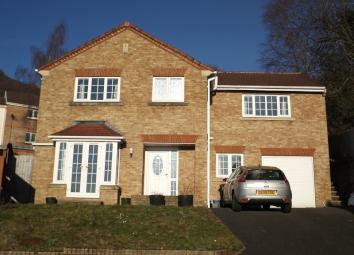Detached house for sale in Port Talbot SA12, 4 Bedroom
Quick Summary
- Property Type:
- Detached house
- Status:
- For sale
- Price
- £ 230,000
- Beds:
- 4
- Baths:
- 2
- Recepts:
- 1
- County
- Neath Port Talbot
- Town
- Port Talbot
- Outcode
- SA12
- Location
- Cae Canol, Baglan, Port Talbot, Neath Port Talbot. SA12
- Marketed By:
- Peter Morgan
- Posted
- 2019-04-08
- SA12 Rating:
- More Info?
- Please contact Peter Morgan on 01639 339950 or Request Details
Property Description
A detached four/five bedroom property situated in the popular location of Baglan with views overlooking Swansea Bay. The property has the benefit of gas fired heating, uPVC double glazing, kitchen/breakfast room, utility and study with a shower room to the ground floor, with a spacious lounge and bathroom to the first floor, also there is a single integral garage. Externally there is a large garden to the rear with garden laid to lawn and driveway with off road parking to the front.
Ground floor
Through uPVC double glazed frosted glass door to.
Entrance Hall
Smoke alarm. Radiator. Carpet. Stairs to first floor.
Kitchen (18' 2" x 12' 2" or 5.53m x 3.70m)
Inset spot lighting. UPVC double glazed french doors with side panel to front. Radiator. Stainless steel sink unit incorporated in base unit with matching range of base and wall units. Tiled between units. Breakfast bar. Built in electric oven and gas hob with extractor fan. Plumbed for dishwasher. Laminate flooring to kitchen area and carpet to breakfast area.
Study (6' 9" x 8' 1" or 2.07m x 2.46m)
uPVC double glazed window. Radiator. Carpet.
Shower Room
Extractor fan. Fully tiled shower cubicle. Low level W.C. Pedestal wash hand basin. Splash back tiling. Heated towel rail. Cushion flooring.
Utility Room
Extractor fan. Stainless steel sink unit incorporated in base unit. Splash back tiling above units. Plumbed for washing machine. Space for tumble dryer. Cushion flooring.
First floor
Landing
Access to loft. Carpet. UPVC double glazed door to the rear.
Lounge (18' 11" x 12' 4" or 5.77m x 3.77m)
Two uPVC double glazed windows. Radiator. Carpet.
Bedroom One - (Front) (13' 0" x 9' 5" or 3.97m x 2.86m)
To fitted wardrobe. UPVC double glazed window. Radiator. Carpet.
En Suite
Inset lighting. Extractor fan. Low level W.C. Pedestal wash hand basin. Heated towel rail. Large fully tiled shower cubicle with shower. Cushion flooring.
Bedroom Two (Rear) (10' 0" x 8' 8" or 3.06m x 2.63m)
uPVC double glazed window. Fitted wardrobe. Radiator. Carpet.
Bedroom Three (Rear) (11' 4" x 8' 7" or 3.45m x 2.61m)
uPVC window. Radiator. Fitted Wardrobe. Carpet.
Bedroom Four (Rear) (8' 7" x 8' 1" or 2.61m x 2.46m)
uPVC double glazed window. Radiator. Carpet.
Bathroom
Inset lighting. UPVC double glazed window. Panelled bath. Low level W.C. Vanity wash hand basin. Heated towel rail.
Externally
Front Garden
Garden laid to lawn with driveway leading to integral garage. Side access leading to the rear.
Rear Garden
Large garden plot to the rear with access via both sides of the property.
Property Location
Marketed by Peter Morgan
Disclaimer Property descriptions and related information displayed on this page are marketing materials provided by Peter Morgan. estateagents365.uk does not warrant or accept any responsibility for the accuracy or completeness of the property descriptions or related information provided here and they do not constitute property particulars. Please contact Peter Morgan for full details and further information.

