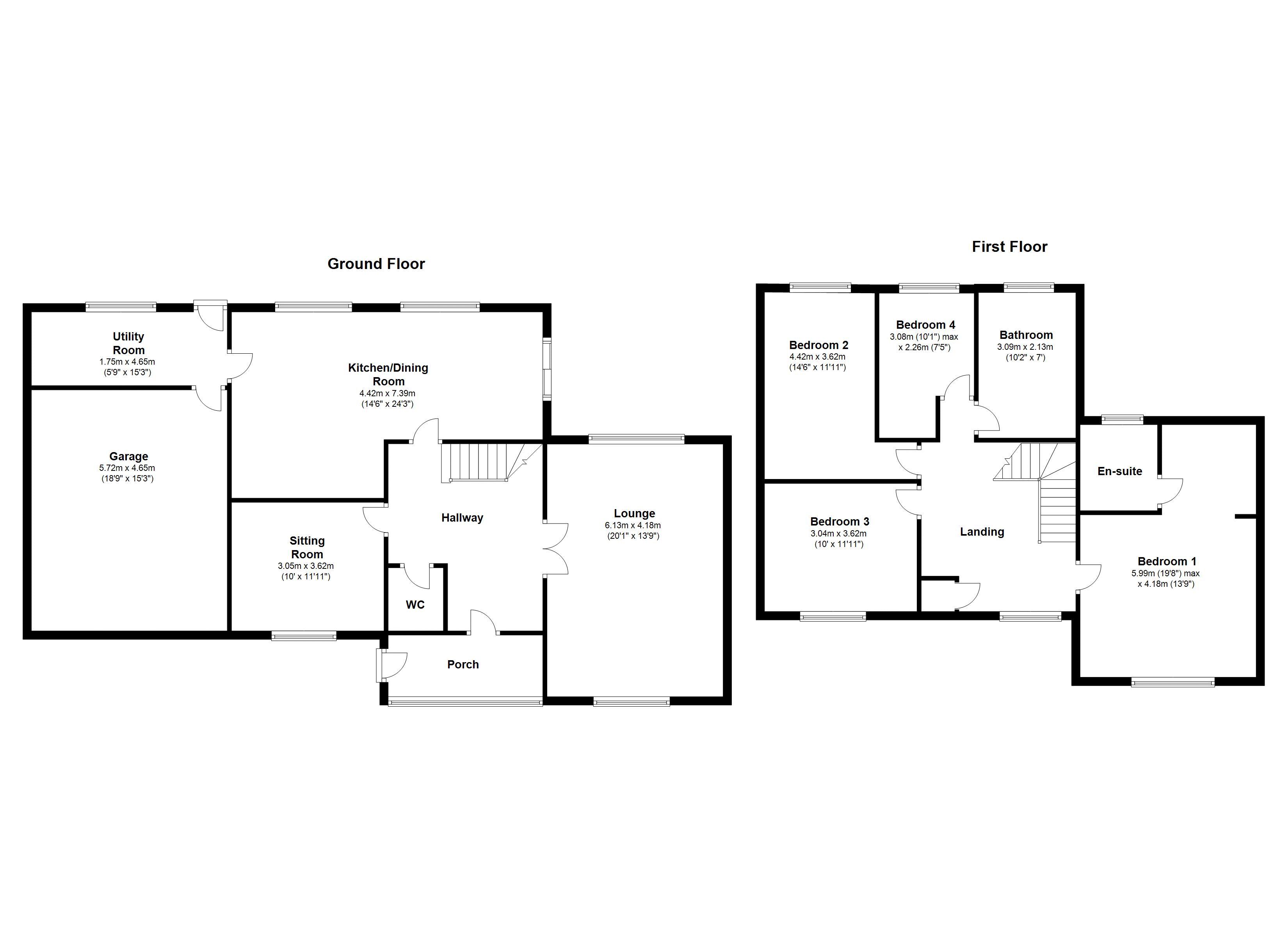Detached house for sale in Port Talbot SA12, 4 Bedroom
Quick Summary
- Property Type:
- Detached house
- Status:
- For sale
- Price
- £ 429,950
- Beds:
- 4
- Baths:
- 2
- Recepts:
- 2
- County
- Neath Port Talbot
- Town
- Port Talbot
- Outcode
- SA12
- Location
- 2 Ffawydden, Port Talbot SA12
- Marketed By:
- Herbert R Thomas
- Posted
- 2024-05-12
- SA12 Rating:
- More Info?
- Please contact Herbert R Thomas on 01639 339889 or Request Details
Property Description
Offered to the market to the market for the first time since being built by the current owners in 1987 is this Four bedroom detached executive family home. It is situated on a generous sized mature garden plot in a small close of similar sized properties on the periphery of Cwmavon village.
The property has been regularly updated and is maintained to the highest of standards. It offers accommodation which comprises of an entrance porch way which has windows to front overlooking the lawned garden and quarry tiled flooring. An obscured leaded and stained glass panel door with matching side panel leads to the reception hallway. Stairs rise to a first floor gallery landing. The room has exposed solid Oak wood flooring which continues through double doors into the lounge.
This dual aspect room with windows to front and rear aspects enjoying views over the gardens has a wood burning stove set on a flagstone hearth with an ornate slate surround and mantel. The sitting room also accessed off the hallway has a continuation of the same flooring and has a window to front overlooking the driveway.
The dining room which also boasts the same flooring as the hallway has windows to rear and glazed patio doors giving access into the gardens. The dining room was recently opened into the impressive kitchen breakfast room to create one larger open plan space.
The kitchen offers a bespoke range of base, larder and wall mounted units with painted solid ash unit doors with cashmere white granite work surfaces with matching splash back and contrasting black granite work surfaces on the central island. There is space and plumbing for a range master stove with fitted cooker hood over plus space and plumbing for an American style fridge freezer, within a base unit is an integrated dishwasher.
Off the kitchen is the utility/ rear hallway which has a window plus an obscured glazed panel door leading to the rear garden. It offers a range of base units with roll top work surfaces with space for plumbing below for washing machine and tumble dryer. It houses a wall mounted gas fired central heating boiler and has a continuation of the same natural stone effect ceramic tile flooring found in the kitchen.
Off the utility room is the integral double garage which has an electric section up and over door. The garage benefits from power and lighting and has a loft inspection point.
Finally on the ground floor is a cloakroom with obscured glazed and leaded window to front, it offers a white two piece suite.
The first floor gallery landing with window to front has a large walk in airing cupboard with fitted radiator and wall mounted shelf space.
The first floor gallery landing with window to front with a walk in airing cupboard offers four bedrooms giving access to the master bedroom with a dressing area with space for free standing wardrobe plus loft inspection points. The bedroom and dressing area has a Scandinavian style light ash laminate wood flooring. The recently upgraded en suite shower room offers a corner shower cubicle with a mains rainfall shower fitted, a his and her ceramic sink unit with storage units below and a low level WC. The room has full tiling to floor and walls.
Bedrooms two and three are also comfortable double bedrooms. Bedroom two is located at the front of the property with far ranging views over neighbouring properties to the hills beyond and has laminate wood flooring.
Bedroom three has views over the rear garden.
Bedroom four is a single bedroom which is previously used as a home office and has laminate wood flooring.
The modern family bathroom offers a white four piece suite comprising a double ended bath with central taps. A corner shower cubicle with mains powered rainfall shower, low level WC and pedestal wash hand basin. The room has full tiling to floor and walls.
Outside to the front of the property is a paved driveway offering parking space for several vehicles plus lawned garden with mature shrubs and trees. The enclosed rear garden is extensively lawned with paved and decked patio areas, the garden lies in a south westerly direction enjoying the sun throughout the afternoon and evening. It has mature trees and shrubs, a feature garden pond and a cops of mature trees.
Lounge (20' 1'' x 13' 9'' (6.12m x 4.19m))
Sitting Room (10' 0'' x 11' 11'' (3.05m x 3.63m))
Kitchen/Dining Room (14' 6'' x 24' 3'' (4.42m x 7.39m))
Utility Room (5' 9'' x 15' 3'' (1.75m x 4.64m))
Garage (18'9'' x 15' 3'' (5.72m x 4.65m))
Bedroom 1 (19' 8'' x 13' 9'' (5.99m x 4.19m))
Bedroom 2 (14' 6'' x 11' 11'' (4.42m x 3.63m))
Bedroom 3 (10' 0'' x 11' 11'' (3.05m x 3.63m))
Bedroom 4 (10' 1'' x 7' 5'' (3.07m x 2.26m))
Family Bathroom (10' 2'' x 7' 0'' (3.10m x 2.13m))
Ensuite
Property Location
Marketed by Herbert R Thomas
Disclaimer Property descriptions and related information displayed on this page are marketing materials provided by Herbert R Thomas. estateagents365.uk does not warrant or accept any responsibility for the accuracy or completeness of the property descriptions or related information provided here and they do not constitute property particulars. Please contact Herbert R Thomas for full details and further information.


