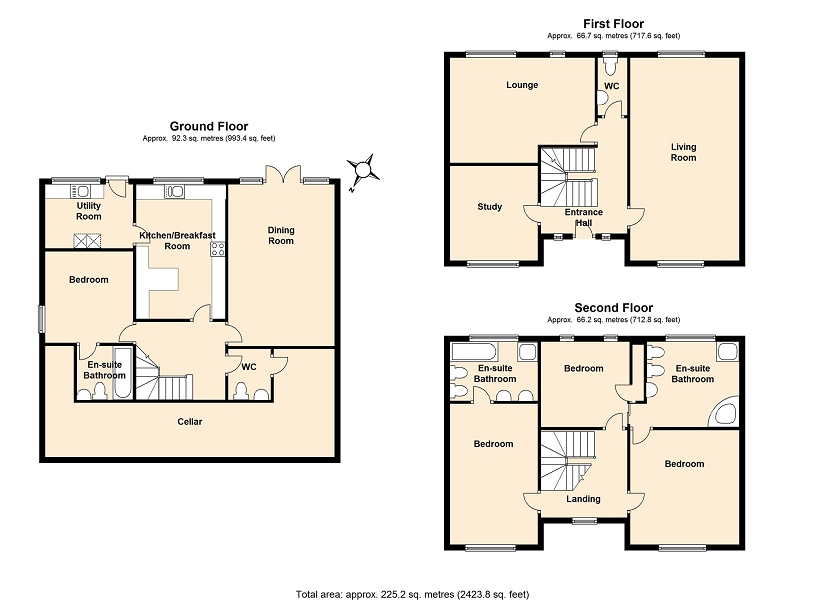Detached house for sale in Port Talbot SA12, 4 Bedroom
Quick Summary
- Property Type:
- Detached house
- Status:
- For sale
- Price
- £ 399,950
- Beds:
- 4
- Baths:
- 3
- Recepts:
- 4
- County
- Neath Port Talbot
- Town
- Port Talbot
- Outcode
- SA12
- Location
- Coed Parc, Pine Valley, Cwmavon, West Glamorgan. SA12
- Marketed By:
- Peter Morgan
- Posted
- 2024-05-07
- SA12 Rating:
- More Info?
- Please contact Peter Morgan on 01639 339950 or Request Details
Property Description
Accessed via electric gates, we have for sale this executive style home standing in its own private landscaped grounds of approximately 0.5 acres. The property previously had planning for a detached dwelling within the ground which has now lapsed. With extensive accommodation spread over three floors, this well appointed four bedroom property has the benefit of hardwood double glazing, gas fired heating, en suites to four of the bedrooms, mature gardens to the front and rear, as well as a paved driveway leading to a large detached garage. More recently, there has been an Arctic cabin installed with full all year round barbecue, which seats 15 people and can accommodates 3 to sleep. Internal viewing is recommended to appriecate the quality of this home.
Ground floor
Through hardwood door to.
Entrance Hall
Radiator. Smoke alarm. Carpet. Hardwood stairs to first floor and basement level.
Cloak Room
Half tiled walls. Hardwood double glazed window. Radiator. Low level WC. Pedestal wash hand basin.
Lounge (22' 4" x 11' 9" or 6.81m x 3.58m)
Beam effect ceiling. Two hardwood double glazed windows. Feature brick fireplace and wall with log burner fire. Double radiator. Carpet. Wall lights.
Study (10' 9" x 10' 3" or 3.28m x 3.12m)
Hardwood double glazed window. Double radiator. Carpet.
Sitting room (17' 11" x 10' 0" or 5.46m x 3.05m)
Two hardwood double glazed windows. Radiator. Carpet. Inset lighting.
First floor
Landing
Smoke alarm. Inset lighting. Stained glass hardwood window to front. Carpet. Radiator.
Bedroom One (Front) (12' 9" x 9' 6" or 3.89m x 2.90m)
9' 6" ( 2.90m) approx to full length fitted mirrored wardrobe. Coving. Inset lighting. Hardwood double glazed window. Vertical blinds. Radiator. Carpet.
En Suite
Large Jack & Jill bathroom. Coving. Hardwood double glazed window. Fully tiled walls. Corner bath. Low level WC. Pedestal wash hand basin. Radiator. Separate shower cubicle. Extractor fan. Inset lighting.
Bedroom Two (Rear) (10' 3" x 9' 8" or 3.12m x 2.95m)
To Jack & Jill bathroom. Two hardwood double glazed windows. Double radiator. Carpet. Cupboard.
Bedroom Three (Front) (16' 0" x 10' 4" or 4.88m x 3.15m)
Hardwood double glazed window. Two radiators. Carpet.
En Suite 2
Coving. Inset lighting. Extractor fan. Hardwood double glazed window. Double radiator. Fully tiled walls. His and hers vanity wash hand basin. Low level WC. Panelled bath. Separate shower cubicle. Carpet.
Lower Level
Hallway
Radiator. Carpet.
Bedroom Four (9' 9" x 9' 6" or 2.97m x 2.90m)
Coving. Hardwood double glazed window. Radiator. Carpet.
En Suite 3
Coving. Fully tiled walls to panelled bath with shower over and screen. Extractor fan. Half tiled to pedestal wash hand basin and low level WC. Radiator. Cushion flooring.
Kitchen (15' 6" x 9' 7" or 4.72m x 2.92m)
Hardwood double glazed window. Inset lighting. Ceramic tiled flooring. Sink unit incorporated in base unit with matching range of base and wall units. Built in oven, hob, microwave and dishwasher. Integrated fridge. Part tiled walls. Breakfast bar.
Utility Room (9' 0" x 7' 4" or 2.74m x 2.24m)
Access to loft. Half tiled walls. Ceramic tiled flooring. Stable hardwood door to rear. Steel sink unit incorporated in base unit with base and wall units. Plumbed for washing machine. Double radiator. American style fridge freezer.
Dining Room (17' 8" x 12' 2" or 5.38m x 3.71m)
Wall lighting. Double radiator. Hardwood patio door with matching side panels leading to rear patio area and garden. Laminate Flooring.
Separate W.C
Extractor fan. Half tiled walls. Radiator. Carpet. Low level WC. Wash hand basin. Door leading to:
Gym
Gym area. Lighting. Large storage area. Radiator. Ceramic tiled floor.
Externally
Front Garden
Through electric gates to paved driveway with a large detached garage. Paved pathway to house with mature garden laid to lawn, a variety of mature plants, shrubs and trees. Outside lighting.
Rear Garden
Large full width pavioured patio area leading to large garden laid to lawn. Large paved patio area to side with mature garden. Steps leading to side garden and front.
Arctic cabin with full all year round barbeque, seats 15 and can accommodate 3 to sleep.
Property Location
Marketed by Peter Morgan
Disclaimer Property descriptions and related information displayed on this page are marketing materials provided by Peter Morgan. estateagents365.uk does not warrant or accept any responsibility for the accuracy or completeness of the property descriptions or related information provided here and they do not constitute property particulars. Please contact Peter Morgan for full details and further information.


