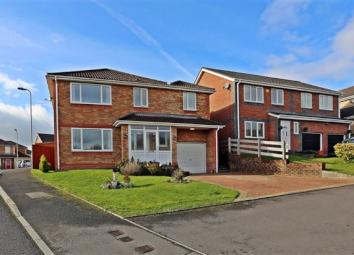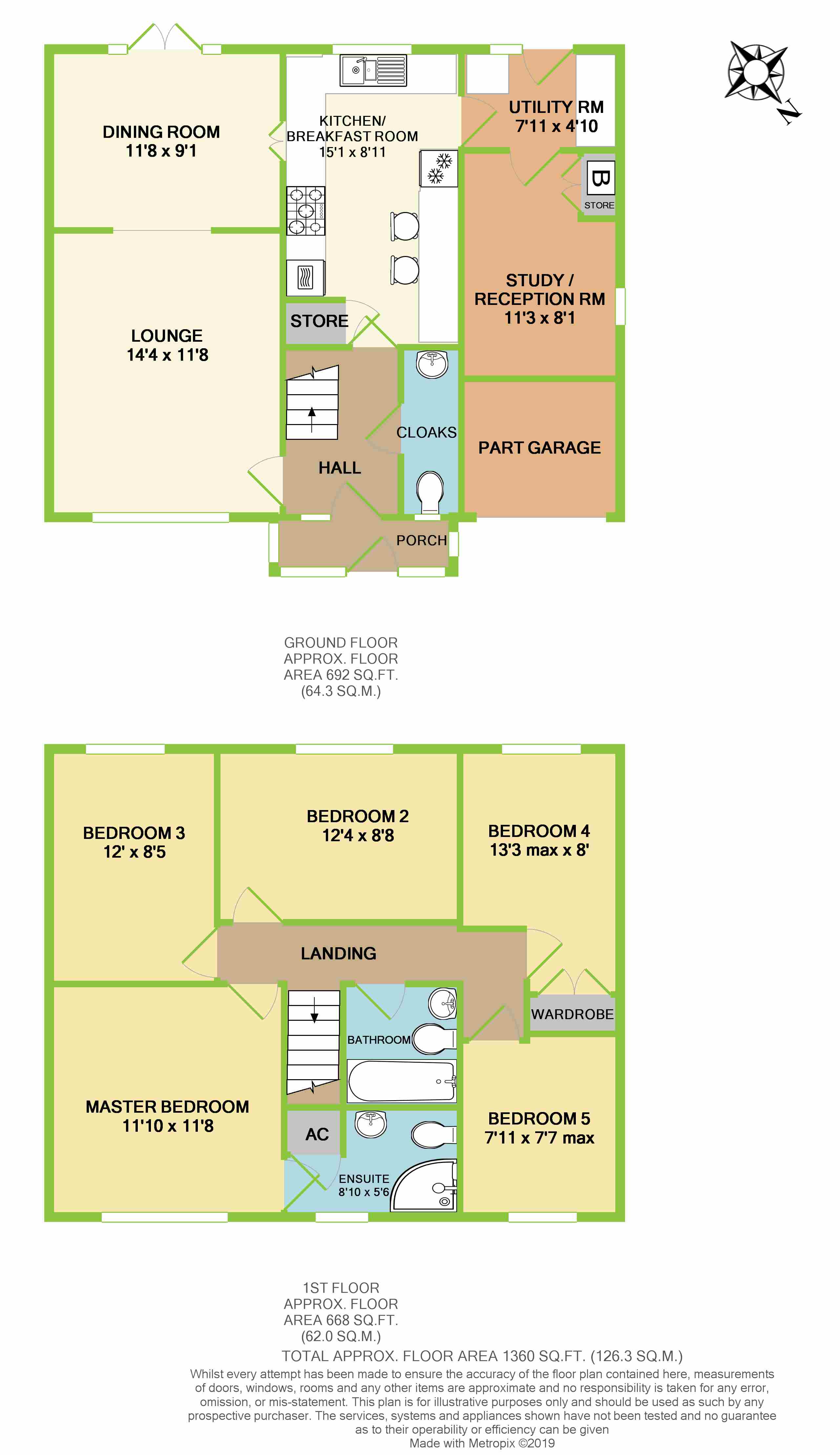Detached house for sale in Pontypridd CF38, 5 Bedroom
Quick Summary
- Property Type:
- Detached house
- Status:
- For sale
- Price
- £ 269,950
- Beds:
- 5
- Baths:
- 2
- Recepts:
- 3
- County
- Rhondda Cynon Taff
- Town
- Pontypridd
- Outcode
- CF38
- Location
- Clos Y Carw, 'rowan Gardens', Llantwit Fardre, Pontypridd CF38
- Marketed By:
- Dylan Davies Estate & Letting Agents
- Posted
- 2024-04-18
- CF38 Rating:
- More Info?
- Please contact Dylan Davies Estate & Letting Agents on 01443 308250 or Request Details
Property Description
**A modern & spacious family home, extended with five bedrooms plus three reception rooms, off road parking & south facing garden
**modern kitchen - utility room - cloakroom & en-suite to master**
Dylan Davies are pleased to offer for sale this lovely 5 bedroom detached family home located on the ever-popular development of 'Rowan Gardens', Llantwit Fardre. Neatly positioned in a quiet and sought after spot, the property benefits from a block paved driveway & sunny south facing rear garden.
Internally, the accommodation comprises of an entrance porch, entrance hall, cloakroom, a front facing lounge opening to the dining room, a modern kitchen, utility room and third reception room (making an ideal study or home gym).
**excellent living & bedroom accommodation**
The first floor accommodation offers five good sized bedrooms with en-suite to the master plus family bathroom.
Externally, the property benefits from a block paved driveway with gated side access to the landscaped rear garden benefiting from an enviable south facing aspect.
**early viewing comes highly recommended**
Accommodation comprises:
* Entrance Porch: 2.74m x 0.81m (9' x 2' 8")
* Hallway: 1.7m x 2.59m (5' 7" x 8' 6")
Accessed through panelled front door into spacious reception hall, neutrally decorated with coving to the ceiling. Stairs to the first floor, cloakroom, kitchen and lounge.
* Cloakroom: 0.84m x 2.54m (2' 9" x 8' 4")
White two piece suite, comprising of low level WC and pedestal with tiled splash back. UPVc obscured double glazed window with front aspects.
* Lounge: 3.56m x 4.37m (11' 8" x 14' 4")
Spacious and neutrally decorated lounge with UPVc double glazed window to front providing pleasant views over front garden, this great family room benefits from a feature fireplace with surround, coving to the ceiling and fitted carpet. Open archway leading onto dining room.
* Dining Room: 3.56m x 2.77m (11' 8" x 9' 1")
Neutrally decorated dining room with double glazed French doors leading onto enclosed rear garden, fitted carpet continuing from lounge, coving to ceiling and useful serving hatch to kitchen
* Kitchen / Breakfast Room: 2.72m x 4.6m (8' 11" x 15' 1")
A modern style kitchen/breakfast room with a variety of matching wall and base units, providing plenty of useful storage. Wood effect panelled doors with high gloss roll top worktops giving plenty of work surface space, one and a half bowl stainless steel sink unit below a large UPVc double glazed window with rear aspects, built in eye level double electric oven and five ring gas hob with build in chimney style extractor hood above. This lovely family kitchen also benefits from an integrated Fridge/Freezer and handy breakfast bar unit. The whole room is tastefully decorated throughout with partially tiled walls, smooth plastered ceiling and ceramic tiled flooring. Door leading into utility room.
* Utility Room: 2.41m x 1.47m (7' 11" x 4' 10")
White matching wall and base units with worktops, stainless steel sink drainer, plumbing for washing machine and space for tumble dryer. UPVc double glazed door giving access to rear garden and internal door leading to useful garage conversion.
* Study / Home Gym: 2.44m x 3.43m (8' x 11' 3")
Partial garage conversion, currently being used as a l 'work from home' space, with non-slip vinyl flooring, water supply and UPVc double glazed window to side elevation.
* Landing: 3.76m x 0.91m (12' 4" x 3')
Smooth plastered and coved ceiling, fitted carpet leading from stairs with doors providing access to all bedrooms and family bathroom
* Master Bedroom: 3.61m x 3.56m (11' 10" x 11' 8")
UPVc double glazed window to front elevation providing pleasant views over the cul-de-sac, a range of fitted bedroom furniture including wardrobes and handy overhead storage cupboards.
* En-Suite Shower Room: 2.74m x 1.55m (max) (9' x 5' 1")
UPVc double glazed obscured window to front elevation, white three piece suite comprising of pedestal hand basin, low level WC and fitted shower cubicle.
* Bedroom Two: 3.76m x 2.64m (12' 4" x 8' 8")
Good size double bedroom with UPVc double glazed window providing rear aspects over garden
* Bedroom Three: 2.57m x 3.66m (8' 5" x 12')
Good size double bedroom with UPVc double glazed window to rear
* Bedroom Four: 2.44m x 4.04m (max) (8' x 13' 3")
Double bedroom with added benefit of built in fitted wardrobes, smooth plastered and coved ceiling and UPVc double glazed window with rear aspects
* Bedroom Five: 2.31m (max) x 2.41m (7' 7" x 7' 11")
Currently being used as a home office with UPVc double glazed window with front aspects, alcove shelving area and smooth plastered ceilings
* Family Bathroom: 1.7m x 1.88m (5' 7" x 6' 2")
A white three piece suite comprising of pedestal, low level WC and bath with feature wood effect panelling, part ceramic tiled wall coverings, feature flooring and access to loft
* Front Garden & Drive
Block paved driveway to the front of the property with parking for multiple vehicles, a well maintained front lawn with established borders, trees and shrubs, side access to rear garden and access to garage.
* Half Garage / Store: 2.46m x 1.93m (8' 1" x 6' 4")
A garage that has been reduced in size offering handy storage for a busy and growing family with roller door with power and lighting plus outside tap.
* Rear Garden (South Facing)
This mature, sunny south facing garden offering a tranquil and attractive space to relax and unwind, the garden is fully enclosed with timber fencing providing plenty of privacy. This lovely garden is partly laid to lawn with established shrubbery and plants, outside cold water tap, handy sun terrace and patio area providing ample space for entertaining.
This property is sold on a freehold basis.
Property Location
Marketed by Dylan Davies Estate & Letting Agents
Disclaimer Property descriptions and related information displayed on this page are marketing materials provided by Dylan Davies Estate & Letting Agents. estateagents365.uk does not warrant or accept any responsibility for the accuracy or completeness of the property descriptions or related information provided here and they do not constitute property particulars. Please contact Dylan Davies Estate & Letting Agents for full details and further information.


