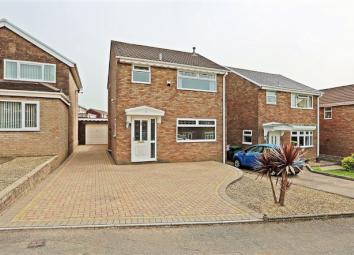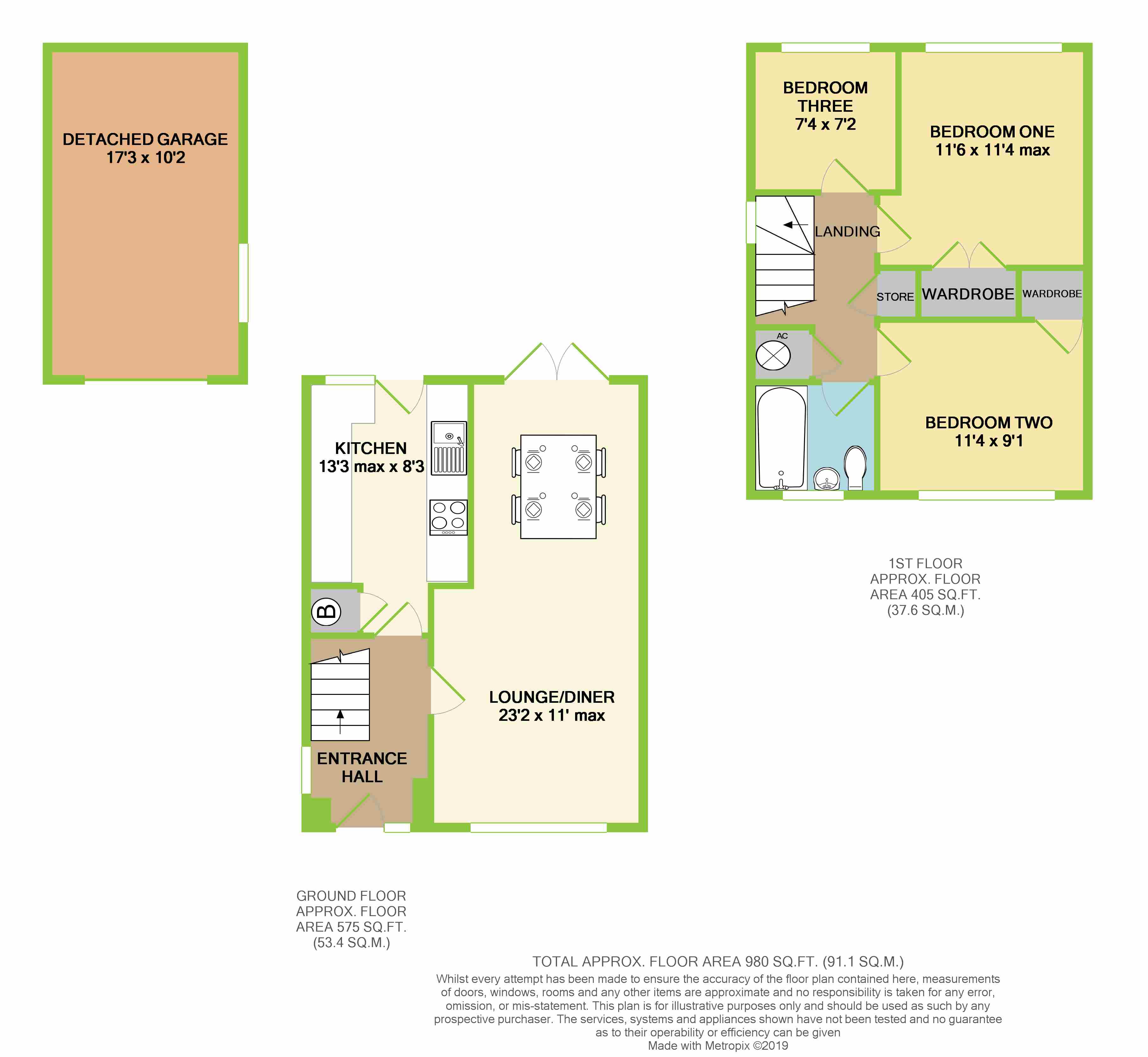Detached house for sale in Pontypridd CF38, 3 Bedroom
Quick Summary
- Property Type:
- Detached house
- Status:
- For sale
- Price
- £ 199,950
- Beds:
- 3
- Baths:
- 1
- Recepts:
- 1
- County
- Rhondda Cynon Taff
- Town
- Pontypridd
- Outcode
- CF38
- Location
- Llanberis Close, Tonteg, Pontypridd CF38
- Marketed By:
- Dylan Davies Estate & Letting Agents
- Posted
- 2024-04-18
- CF38 Rating:
- More Info?
- Please contact Dylan Davies Estate & Letting Agents on 01443 308250 or Request Details
Property Description
**three bedroom detached family home - neatly positioned on a quiet and central cul de sac within tonteg**
**offered to the market with no onward chain**
**detached rear garage plus excellent garden space**
Outstanding opportunity to purchase this chain free detached property with a host of local amenities and schools within easy walking distance - this property is sure to feature highly on a buyers wish-list plus offering excellent transport links.
The property sits on a well established and quiet cul de sac within Tonteg, and offers good size living and bedroom space - ready for family life.
The internal accommodation comprises of:- light and airy entrance hallway, spacious lounge/diner (spanning over 23 feet in length) with upvc patio doors, fitted kitchen, stairs & landing, three good size bedrooms and a family bathroom. Bedroom one and two also has handy in-built wardrobe space.
**UPVC double glazing throughout**
Externally, we find a good size patio area leading up to an 'L' shaped garden area, laid to a mixture of decking, gravel and lawn areas - which has a vast potential to change however the new owner wishes.
The front of the property has a low maintenance front garden with a fully block paved front and side driveway, leading down towards the detached rear garage.
The property offers excellent potential both inside and out for any potential buyer to simply add their own stamp and make it their own.
Well presented three bedroom detached property in a sought after and central location, this property should be viewed early to avoid any disappointment.
**must be viewed**
**popular residential area**
**no chain**
Accommodation is spread across 2 floors and comprises:
* entrance hallway: 2.03m (max) x 3.05m (6' 8" x 10')
* lounge/diner: 3.35m (max) x 7.06m (11' x 23' 2")
* kitchen: 2.51m x 4.04m (max) (8' 3" x 13' 3")
First floor
* landing: 1.02m (min) x 2.82m (3' 4" x 9' 3")
* bedroom one (with fitted wardrobe): 3.51m x 3.45m (max) (11' 6" x 11' 4")
* bedroom two (with fitted wardrobe): 2.77m x 3.45m (9' 1" x 11' 4")
* bedroom three: 2.24m x 2.18m (7' 4" x 7' 2")
* family bathroom: 1.96m x 1.73m (6' 5" x 5' 8")
External
* detached garage : 3.1m x 5.26m (10' 2" x 17' 3")
* patio area
* 'L' shaped garden area
* block paved front & side driveway
This property is sold on a freehold basis.
Property Location
Marketed by Dylan Davies Estate & Letting Agents
Disclaimer Property descriptions and related information displayed on this page are marketing materials provided by Dylan Davies Estate & Letting Agents. estateagents365.uk does not warrant or accept any responsibility for the accuracy or completeness of the property descriptions or related information provided here and they do not constitute property particulars. Please contact Dylan Davies Estate & Letting Agents for full details and further information.


