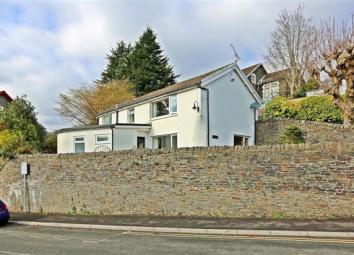Detached house for sale in Pontypridd CF37, 3 Bedroom
Quick Summary
- Property Type:
- Detached house
- Status:
- For sale
- Price
- £ 189,950
- Beds:
- 3
- Baths:
- 1
- Recepts:
- 1
- County
- Rhondda Cynon Taff
- Town
- Pontypridd
- Outcode
- CF37
- Location
- Colwyn House, Graigwen Place, Pontypridd. CF37
- Marketed By:
- Dylan Davies Estate & Letting Agents
- Posted
- 2024-04-18
- CF37 Rating:
- More Info?
- Please contact Dylan Davies Estate & Letting Agents on 01443 308250 or Request Details
Property Description
**A unique three bed detached coach-house with far reaching views to the front & A gated driveway**
**no onward chain**
**corner plot**
Dylan Davies are pleased to offer for sale this unique detached residence within the ever-popular area of Graigwen, Pontypridd.
This beautiful property is a rare find and is full of character, whilst some modernisation is required it has the potential to become a stunning family home.
As you enter the property you are greeted with a central hallway providing access to all ground floor accommodation. The truly spacious lounge has a dual aspect with large windows allowing floods of natural light to flow through the space complimenting the beautiful dressed stone fireplace.
On the other side of the hallway is a spacious kitchen/diner with a range of matching wall and base cabinets with laminate work surfaces above. A large window to the side elevation and double patio doors leads out onto the rear garden.
Completing the ground floor is a downstairs cloakroom, utility cupboard and third bedroom.
Rising to the first floor are two large double bedrooms, with bedroom one boasting fitted wardrobes and bedroom two housing a sink unit. The family bathroom/shower room completes the first floor accommodation.
**views to front aspect**
Externally this lovely property boasts a gated driveway providing ample off road parking with far reaching views to the front and a level patio courtyard garden to the rear.
Walking distance to Pontypridd town centre and train station, as well as an easy drive to the A470 trunk road.
This unique property is one of a kind and not to be missed.
**early viewing essential**
Accommodation is spread across 2 floors and comprises:
* entrance hallway: 1.27m (max) x 2.24m (4' 2" x 7' 4")
* inner hall: 1.93m x 1.52m (6' 4" x 5')
* lounge (dual aspect): 4.44m x 4.57m (14' 7" x 15')
* kitchen/diner: 3.84m (max) x 5.94m (max) (12' 7" x 19' 6")
* downstairs cloakroom: 1.09m x 1.93m (3' 7" x 6' 4")
* utility area/store: 1.27m x 1.4m (max) (4' 2" x 4' 7")
* bedroom three: 2.29m (max) x 2.95m (7' 6" x 9' 8")
First floor
* landing: 1.78m x 2.39m (max) (5' 10" x 7' 10")
* bedroom one (with fitted wardrobes): 4.6m x 4.55m (15' 1" x 14' 11")
* bedroom two: 2.77m x 3.91m (9' 1" x 12' 10")
* bathroom : 1.57m x 3.91m (5' 2" x 12' 10")
External
* gated front driveway
* courtyard garden (with side access)
This property is sold on a freehold basis.
Property Location
Marketed by Dylan Davies Estate & Letting Agents
Disclaimer Property descriptions and related information displayed on this page are marketing materials provided by Dylan Davies Estate & Letting Agents. estateagents365.uk does not warrant or accept any responsibility for the accuracy or completeness of the property descriptions or related information provided here and they do not constitute property particulars. Please contact Dylan Davies Estate & Letting Agents for full details and further information.


