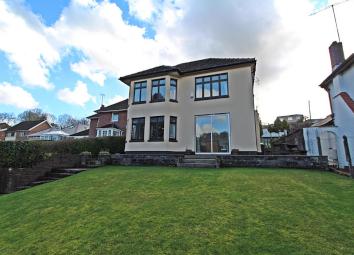Detached house for sale in Pontypridd CF37, 3 Bedroom
Quick Summary
- Property Type:
- Detached house
- Status:
- For sale
- Price
- £ 264,950
- Beds:
- 3
- Baths:
- 1
- Recepts:
- 2
- County
- Rhondda Cynon Taff
- Town
- Pontypridd
- Outcode
- CF37
- Location
- Clydach Road, Ynysybwl, Pontypridd, Rhondda Cynon Taff CF37
- Marketed By:
- James Douglas Sales and Lettings
- Posted
- 2024-04-18
- CF37 Rating:
- More Info?
- Please contact James Douglas Sales and Lettings on 01443 308142 or Request Details
Property Description
**fantastic family home** **generous plot** James Douglas Sales and Lettings are delighted to market this generous detached family home situated in the popular village of Ynysybwl, Pontypridd. With two reception rooms, three bedrooms and spacious plot, this property is perfect if you're looking for space! **no onward chain**
After entering through the front door you reach the hallway, with stairs rising to the first floor, flooring laid to carpet, window to the rear aspect and doors providing access to the lounge, dining room and kitchen. The light and airy lounge features sliding patio doors to the front aspect, flooring laid to carpet, and fitted fire with feature surround. The dining room is also located to the front of the ground floor and features flooring laid to carpet, fitted electric fire place and bay window to the front aspect. The fitted kitchen features matching wall and base units and includes space for oven, washing machine, fridge-freezer. The kitchen also features a stainless steel sink and drainer, under stairs pantry, tiled flooring, tiled splash-backs, windows to the side and rear aspect and patio door to the side providing access to the rear garden.
To the first floor, a spacious landing provides access to all bedrooms and family bathroom. The master bedroom comfortably accommodates a double bed and includes fitted wardrobes, flooring laid to carpet and a window to the front aspect. Bedroom two is also a double bedroom, with fitted wardrobes, flooring laid to carpet and bay window to the front aspect. Bedroom three is a single bedroom with laminate laid flooring, fitted dressing units and window to the side aspect.
Externally, the property offers fantastic outside space. To the front, a spacious front garden laid to lawn with gated access. To the rear, a patio area with steps rising to a generous lawned area, with further steps providing access to the driveway and garage and workshop. The garage is located to the rear of the property and features the benefits of mains electric, mains water and an electric roller shutter door with alarm system. Under the garage is a workshop with a door and window to the front aspect. The driveway is also located next to the garage for a single vehicle and rear lane access.
Room Dimensions:
Hallway
Lounge: 3.99m (13'1'') x 3.48m (11'5'')
Dining Room: 3.48m (11'5'') x 3.48m (11'5'') Plus Bay
Kitchen: 2.41m (7'11'') Max x 4.29m (14'1'') Max
Landing
Master Bedroom: 3.51m (11'6'') Max x 3.99m (13'1'') Max
Bedroom Two: 3.48m (11'5'') Max x 3.43m (11'3'') Max
Bedroom Three: 2.21m (7'3'') x 1.88m (6'2'')
Family Bathroom
Garage
Property Location
Marketed by James Douglas Sales and Lettings
Disclaimer Property descriptions and related information displayed on this page are marketing materials provided by James Douglas Sales and Lettings. estateagents365.uk does not warrant or accept any responsibility for the accuracy or completeness of the property descriptions or related information provided here and they do not constitute property particulars. Please contact James Douglas Sales and Lettings for full details and further information.


