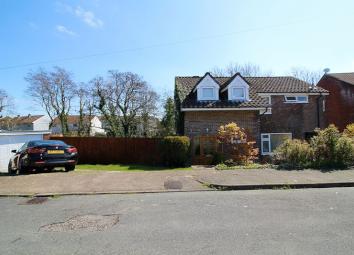Detached house for sale in Pontypridd CF38, 3 Bedroom
Quick Summary
- Property Type:
- Detached house
- Status:
- For sale
- Price
- £ 259,950
- Beds:
- 3
- Baths:
- 1
- Recepts:
- 2
- County
- Rhondda Cynon Taff
- Town
- Pontypridd
- Outcode
- CF38
- Location
- Neyland Close, Tonteg, Pontypridd CF38
- Marketed By:
- Sell Right Estate Agents
- Posted
- 2024-04-18
- CF38 Rating:
- More Info?
- Please contact Sell Right Estate Agents on 01443 308994 or Request Details
Property Description
** three double bedrooms * ample living space * contemporary kitchen **
Sell Right Estate Agents are pleased to bring to the market this light and spacious three bedroom detached property, set on roughly a third of an acre, in a popular cul-de-sac loaction of Tonteg. The property's location allows for it to be within walking distance to local schools and amenities as well as being within close proximity to road links that offer good access to Cardiff and beyond. The ground floor accommodation comprises of an entrance hallway, W.C, substantially sized lounge with French doors to the rear garden, dining room, contemporary kitchen with an array of integrated appliances and a utility room. The first floor benefits from a landing area which offers access to the loft, three double bedrooms and a spacious four piece bathroom suite. Externally the property boasts a garden and off road parking to the front aspect and substantial gardens to the rear. Please contact Sell Right Estate agents to book your viewing on this lovely home.
Entrance Hallway
Double glazed window and door to the front, plastered walls, textured ceiling, vinyl flooring, radiator, doors to W.C and lounge, stairs to first floor landing.
W.C
UPVC double glazed window to the front, plastered walls, wood paneled ceiling, vinyl flooring, radiator, W.C, vanity wash hand basin with chrome mixer tap and tiled splash backs.
Lounge (20' 8'' x 19' 1'' (6.29m x 5.81m))
UPVC double glazed window to the side, UPVC double glazed French doors to rear, plastered walls, textured ceiling, carpet flooring, radiator, door to under the stairs storage, archway to dining room.
Dining Room (10' 4'' x 10' 9'' (3.15m x 3.27m))
UPVC double glazed window to the front, papered walls, plastered ceiling, carpet flooring, radiator, door to kitchen.
Kitchen (11' 6'' x 13' 1'' (3.50m x 3.98m))
UPVC double glazed window to the rear, plastered walls and ceiling, laminate flooring, radiator, wall and base units with laminate roll top work surfaces and tiled splash backs, ceramic sink unit with chrome mixer tap, integrated appliances to include dishwasher, fridge/freezer, double oven and induction hob with over head extractor hood, door to utility room.
Utility Room
Door to rear garden, plastered walls, textured ceiling, tiled flooring, wall mounted combi boiler, sink unit with mixer tap, space for washing machine and tumble dryer.
First Floor Landing
UPVC double glazed window to the front, plastered walls, textured ceiling, carpet flooring, loft access, doors to bedrooms and four piece bathroom suite.
Bathroom (10' 10'' x 7' 5'' (3.30m x 2.26m))
UPVC double glazed window to the front, tiled walls and flooring, plastered ceiling, radiator, W.C, tiled bath with mixer tap and hand held shower, wash hand basin, mains shower cubicle.
Bedroom One (10' 3'' x 16' 0'' (3.12m x 4.87m))
UPVC double glazed window to the rear, plastered walls, textured ceiling, carpet flooring, radiator, fitted wardrobes.
Bedroom Two (10' 8'' x 12' 8'' (3.25m x 3.86m))
UPVC double glazed window to the rear, plastered walls, textured ceiling, carpet flooring, radiator.
Bedroom Three (11' 2'' x 9' 2'' (3.40m x 2.79m))
UPVC double glazed windows to the front, plastered walls, textured ceiling, carpet flooring, radiator.
Externally
Externally the property boasts gardens on roughly a third of an acre with gardens and woodland to the rear decorated with a variety of plants. The front aspect boasts a garden area with off road parking provided via a driveway which leads to a garage.
Property Location
Marketed by Sell Right Estate Agents
Disclaimer Property descriptions and related information displayed on this page are marketing materials provided by Sell Right Estate Agents. estateagents365.uk does not warrant or accept any responsibility for the accuracy or completeness of the property descriptions or related information provided here and they do not constitute property particulars. Please contact Sell Right Estate Agents for full details and further information.



