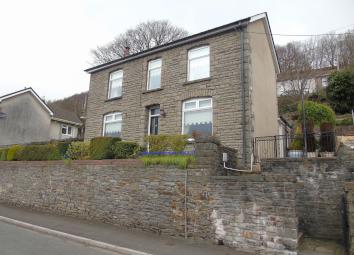Detached house for sale in Pontypridd CF37, 3 Bedroom
Quick Summary
- Property Type:
- Detached house
- Status:
- For sale
- Price
- £ 240,000
- Beds:
- 3
- Baths:
- 1
- Recepts:
- 2
- County
- Rhondda Cynon Taff
- Town
- Pontypridd
- Outcode
- CF37
- Location
- Pantygraigwen Road, Graigwen, Pontypridd CF37
- Marketed By:
- Peter Alan - Pontypridd
- Posted
- 2024-04-18
- CF37 Rating:
- More Info?
- Please contact Peter Alan - Pontypridd on 01443 308244 or Request Details
Property Description
Summary
No On Going Chain! Character Features! Large Rear Garden! This Spacious 3 Bedroom Detached property is conveniently located for local amenities, school, pontypridd Town Centre and the train station. Book an appointment 24 hours a day on
description
Peter Alan Pontypridd are delighted to offer to the market this beautifully presented three bedroom detached property situated in Pontypridd. The property is conveniently located for local amenities, school, pontypridd Town Centre and the train station. Further benefits include good road links to the city centre as the M4 and A470 is only a short drive away making this an ideal spot for commuters.
This beautifully presented property is move in ready making it ideal for a growing family or those looking to down size but keep the benefits on a detached property first floor comprises of entrance hallway, lovely size lounge with beautiful views of the surrounding countryside, stunning kitchen area with space for dining table and spacious separate dinning area with character features. To the first floor there are Three good size bedrooms and upstairs WC.
To the front of the property there are step lead to the front door, with small front garden. To the rear of the property is a large tiered garden consisting of patio and lawn areas.
This property is a must see! And wont be around for long!
Entance Hall
Entered via UPVC front door, Access to all downstairs rooms. Stairs leading to first floor.
Living Room 9' 11" Max x 13' 11" ( 3.02m Max x 4.24m )
family room with feature working log burner. UPVC window to front. Door leading to Kitchen.
Dinning Room 13' 11" x 11' 6" ( 4.24m x 3.51m )
Space for good size dinning table. UPVC window to front.
Kitchen 11' 11" x 9' 11" ( 3.63m x 3.02m )
Fitted with a matching wall and base units with worktop over, sink and drainer integrated range style cooker. Two UPVC window to rear and UPVC window to Side. Door leading to inner hallway access to bathroom and to side garden.
Bathroom
Modern Bathroom comprising of bath, sink, shower cubicle and WC. UPVC window to side.
Landing
Access to all Bedrooms and loft.
Bedroom One 14' x 10' 2" Max ( 4.27m x 3.10m Max )
UPVC window to front
Bedroom Two 13' 11" x 11' 9" ( 4.24m x 3.58m )
UPVC window to front.
Bedroom Three 10' x 7' 10" Plus Window Recess ( 3.05m x 2.39m Plus Window Recess )
UPVC window to side.
Upstairs Toilet
Separate toilet comprising of WC and Sink.
Outisde
To the front of the property steps that lead to the front door and side access to the rear garden which is tiered consisting of patio and lawn areas.
Council Tax
Council Tax Band - D
School Catchment
Welsh Primary School -ygg Evan James
English Primary School -Trehopcyn Primary
Welsh Secondary School -yg Garth Olwg
English Secondary School - Pontypridd High
Property Location
Marketed by Peter Alan - Pontypridd
Disclaimer Property descriptions and related information displayed on this page are marketing materials provided by Peter Alan - Pontypridd. estateagents365.uk does not warrant or accept any responsibility for the accuracy or completeness of the property descriptions or related information provided here and they do not constitute property particulars. Please contact Peter Alan - Pontypridd for full details and further information.

