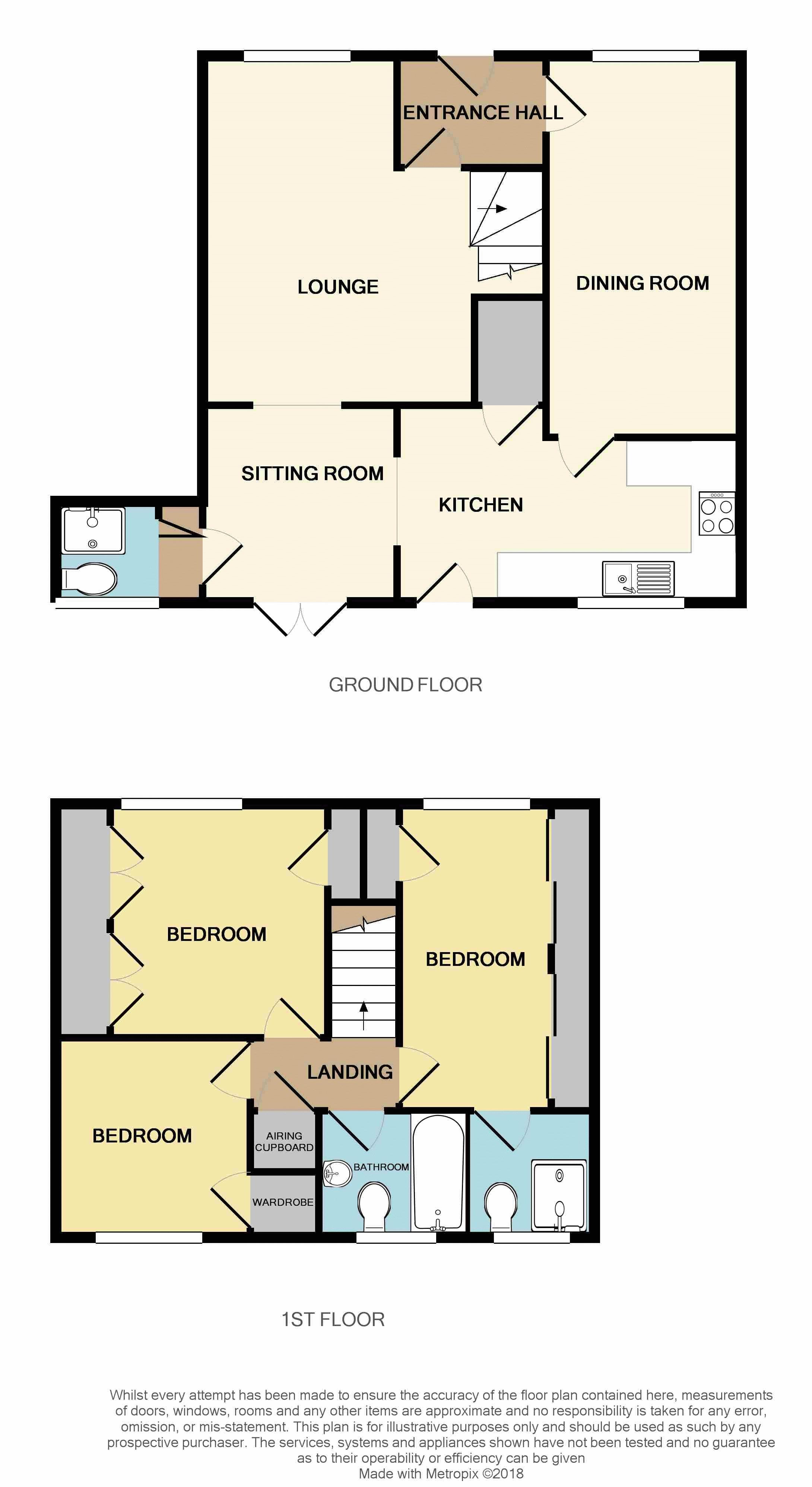Detached house for sale in Pontypridd CF37, 3 Bedroom
Quick Summary
- Property Type:
- Detached house
- Status:
- For sale
- Price
- £ 199,950
- Beds:
- 3
- Baths:
- 3
- Recepts:
- 3
- County
- Rhondda Cynon Taff
- Town
- Pontypridd
- Outcode
- CF37
- Location
- Bryn Aur, Coed-Y-Cwm, Pontypridd CF37
- Marketed By:
- Sell Right Estate Agents
- Posted
- 2024-04-18
- CF37 Rating:
- More Info?
- Please contact Sell Right Estate Agents on 01443 308994 or Request Details
Property Description
** no onward chain * potential to extend * three double bedrooms **
Sell Right Estate Agents are proud to present to the market this substantially three bedroom detached property in the ever popular Coed-y-Cwm area of Pontypridd. The property's excellent plot allows for potential for further extension to front, side or rear. The ground floor accommodation comprises of an entrance porch, lounge, sitting room, shower room, kitchen and dining room. The first floor boasts a landing area offering access to a family bathroom, airing cupboard loft and three double bedrooms with an en-suite to the master. Externally, the property benefits from substantial gardens to the front and rear with ample off road parking via a driveway to the front. Please contact Sell Right Estate Agents to book your viewing on this lovely home.
Entrance Porch
UPVC double glazed windows and door to front, papered walls, textured ceiling, laminate flooring, radiator, doors to lounge and dining room.
Lounge (15' 5'' x 11' 11'' (4.69m x 3.62m))
UPVC double glazed window to the front, papered walls, textured ceiling, laminate flooring, radiator, stairs to landing, door to sitting room.
Sitting Room (8' 8'' x 8' 6'' (2.65m x 2.60m))
UPVC double glazed French doors to rear garden, papered walls, textured ceiling, laminate flooring, radiator, archway to kitchen, door to lobby and downstairs wet room.
Wet Room
UPVC double glazed window to the rear, tiled walls, plastered ceiling, non slip flooring, chrome towel rail radiator, W.C, wash hand basin, electric shower.
Kitchen (8' 8'' x 15' 7'' (2.64m x 4.75m))
UPVC double glazed window and door to rear garden, plastered walls and ceiling, vinyl flooring, radiator, wall and base units with laminae roll top work surfaces and tiled splash backs, stainless steel sink unit with mixer tap, integrated dishwasher, washing machine, oven and gas hob with over head extractor hood, space for fridge/freezer, doors to dining room and under the stairs storage.
Dining Room (16' 8'' x 8' 7'' (5.08m x 2.62m))
UPVC double glazed window to the front, plastered walls, textured ceiling, carpet flooring, radiator, door to entrance porch.
First Floor Landing
Papered walls, textured ceiling, carpet flooring, loft access, doors to bedrooms, bathroom and airing cupboard.
Bathroom (5' 6'' x 6' 5'' (1.68m x 1.95m))
UPVC double glazed window to the rear, tiled walls and flooring, textured ceiling, radiator, paneled bath, W.C and wash hand basin vanity unit.
Bedroom One (12' 9'' x 9' 3'' (3.88m x 2.83m))
UPVC double glazed window to the front, papered walls, textured ceiling, carpet flooring, radiator, fitted wardrobes, built in over the stairs storage, door to en-suite.
En-Suite (5' 6'' x 6' 5'' (1.68m x 1.95m))
UPVC double glazed window to the rear, plastered and PVC paneled walls, textured ceiling, tiled flooring, chrome towel rail radiator, W.C, walk in mains shower cubicle.
Bedroom Two (9' 8'' x 11' 10'' (2.94m x 3.61m))
UPVC double glazed window to the front, plastered walls, textured ceiling, laminate flooring, radiator, fitted wardrobes, built in over the stairs storage.
Bedroom Three (8' 9'' x 8' 7'' (2.66m x 2.61m))
UPVC double glazed windows to the rear, plastered walls, textured ceiling, laminate flooring, radiator, built in storage.
Front Aspect
Off road parking provided via a driveway, ample lawn space decorated with a variety of plants, gated access to the rear garden proved either side of the property.
Rear Garden
Spacious, enclosed and private rear garden set on multiple tiers. Predominantly laid to patio and decorated with a variety of plants.
Property Location
Marketed by Sell Right Estate Agents
Disclaimer Property descriptions and related information displayed on this page are marketing materials provided by Sell Right Estate Agents. estateagents365.uk does not warrant or accept any responsibility for the accuracy or completeness of the property descriptions or related information provided here and they do not constitute property particulars. Please contact Sell Right Estate Agents for full details and further information.


