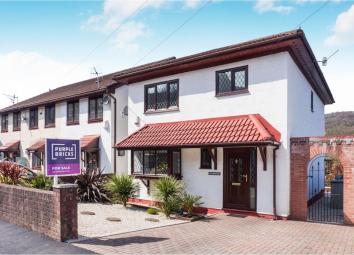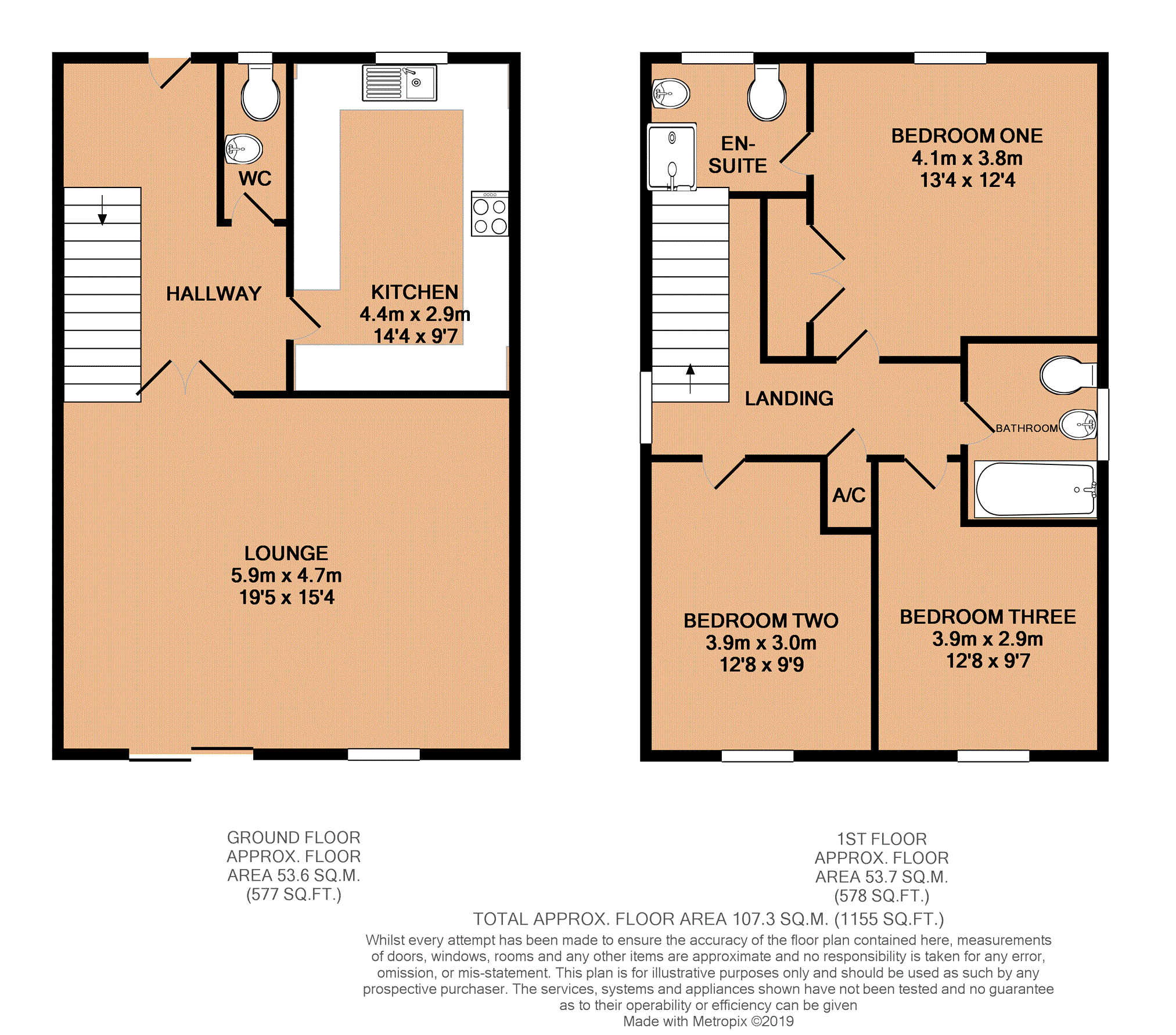Detached house for sale in Pontypridd CF37, 3 Bedroom
Quick Summary
- Property Type:
- Detached house
- Status:
- For sale
- Price
- £ 240,000
- Beds:
- 3
- Baths:
- 1
- Recepts:
- 1
- County
- Rhondda Cynon Taff
- Town
- Pontypridd
- Outcode
- CF37
- Location
- Llanover Road, Pontypridd CF37
- Marketed By:
- Purplebricks, Head Office
- Posted
- 2024-04-18
- CF37 Rating:
- More Info?
- Please contact Purplebricks, Head Office on 024 7511 8874 or Request Details
Property Description
**desirable area** within walking distance to town centre** detached house** three double bedrooms** off road parking** easy access to A470** well presented** would make A lovely family home** viewing strongly recommended**
Lovely views from the rear aspect overlooking Pontypridd. Good size three bedroom detached house located close to Pontypridd Town Centre.
The property comprises of a light and airy large lounge with patio doors and window looking onto the rear garden. A modern fitted kitchen and downstairs WC. To the first floor there is a family bathroom, Three double bedrooms, master with en-suite shower room. To the rear there is an enclosed tiered rear landscaped garden. To the front there is a driveway providing ample off road parking and front garden. The property is on a local bus route. Close proximity to local amenities, local primary schools, major road networks and rail links. Viewing Strongly Recommended.
Instantly book to view via
Ground Floor
Entrance Hallway
Double glazed door to front. Central heating radiator. Stairs to first floor. Painted walls. Dado rail. Coved and textured ceiling. Tiled flooring. Doors to WC, Kitchen and Lounge.
WC 2'10" x 7'0"
Low level WC. Wash hand basin. Central heating radiator. Double glazed window to rear. Tiled walls. Vinyl flooring. Textured ceiling.
Lounge 19'5" x 15'4"
Double glazed window and patio doors to rear. Painted walls. Dado rail. Coved and textured ceiling. Tiled flooring. Two central heating radiators. Electric fire with feature fire surround.
Kitchen 14'4" x 9'7"
Fitted with a range of matching wall and base units with worktop preparation surfaces. Sink and drainer. Plumbing for automatic washing machine and dishwasher. Space for tumble dryer, fridge and freezer. Splash back tiling. Painted walls. Textured ceiling. Vinyl flooring. Double glazed window to front.
Outside
Outside to the front
Driveway. Stone chippings. Mature shrubs.
Outside to the rear.
Side access. Patio area. Steps to lower tier. Astro turf. Gravelled area. Mature shrubs.
First Floor
Landing
Double glazed window to side. Carpet flooring. Loft access. Airing cupboard housing combi boiler. Painted walls. Dado rail. Coved and textured ceiling.
Bedroom One 12'4" x 13'4"
Double glazed window to front. Central heating radiator. Carpet flooring. Painted walls. Dado rail. Coved and textured ceiling. Fitted wardrobes.
En-suite 5'10" x 6'9"
Shower enclosure with electric shower. Low level WC. Wash hand basin. Central heating radiator. Tiled walls. Vinyl flooring. Central heating radiator. Double glazed window to front. Textured ceiling.
Bedroom Two 12'8" x 9'9"
Double glazed window to rear. Central heating radiator. Carpet flooring. Painted walls. Dado rail. Textured ceiling.
Bedroom Three 12'8" x 9'7"
Double glazed window to rear. Central heating radiator. Carpet flooring. Painted walls. Dado rail. Textured ceiling.
Bathroom 7'11" x 5'11"
Panelled bath. Low level WC. Wash hand basin. Tiled walls. Vinyl flooring. Double glazed window to side. Central heating radiator. Textured ceiling.
Property Location
Marketed by Purplebricks, Head Office
Disclaimer Property descriptions and related information displayed on this page are marketing materials provided by Purplebricks, Head Office. estateagents365.uk does not warrant or accept any responsibility for the accuracy or completeness of the property descriptions or related information provided here and they do not constitute property particulars. Please contact Purplebricks, Head Office for full details and further information.


