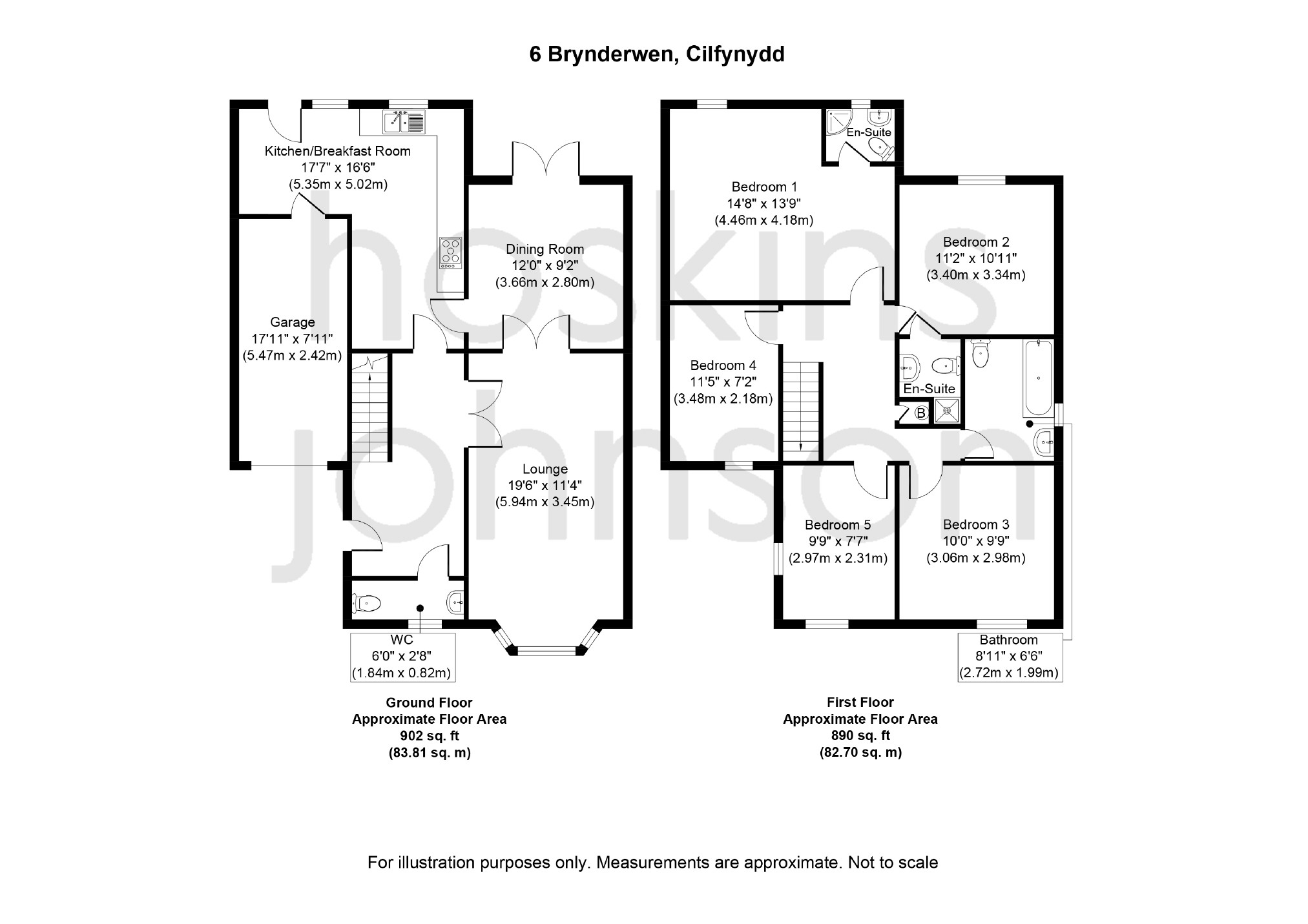Detached house for sale in Pontypridd CF37, 5 Bedroom
Quick Summary
- Property Type:
- Detached house
- Status:
- For sale
- Price
- £ 265,000
- Beds:
- 5
- Baths:
- 4
- Recepts:
- 2
- County
- Rhondda Cynon Taff
- Town
- Pontypridd
- Outcode
- CF37
- Location
- Brynderwen, Cilfynydd, Pontypridd CF37
- Marketed By:
- Hoskins Johnson
- Posted
- 2018-10-19
- CF37 Rating:
- More Info?
- Please contact Hoskins Johnson on 01443 719144 or Request Details
Property Description
*** ideal family home *** 5 bedrooms ***
Early viewing is recommended on this extended, modern detached family home.
This executive style home comprises of entrance hall, cloaks/wc, lounge, dining room, modern kitchen/breakfast room with oven and hob, five bedrooms, two with en-suite shower rooms and main family bathroom. The property is located on a popular development with good size gardens, driveway and garage.
Conveniently located for local amenities, shops, schools and main roads.
Early viewing is strongly recommended to fully appreciate the accommodation on offer.
Entrance Hall
Half glazed entrance door and side panel, radiator, coved ceiling, staircase to first floor.
Cloaks/Wc
Refitted suite comprising of wc, wash hand basin, part tiled walls, tiled floor, chrome towel rail, double glazed window to front.
Lounge (5.94 into bay x 3.45 (19'6" into bay x 11'4"))
Double doors leading from hallway. Double glazed bay window to front, double glazed window to side, radiator, coved ceiling, wood flooring, fireplace with flame effect gas fire, double doors lading to dining room.
Dining Room (3.66 x 2.80 (12'0" x 9'2"))
Double glazed french doors leading to rear garden, radiator, coved ceiling.
Kitchen/Breakfast Room (5.35 x 2.47 and 2.55 x 2.35 (17'7" x 8'1" and 8'4" x 7'9"))
Fitted with a range of cream base and wall cupboard with tiled splash backs, 1½ bowl stainless steel sink unit, 5 burner gas hob and electric double oven with extractor hood above, space for washing machine and dishwasher, two radiators, tiled floor, two double glazed windows and half glazed door to rear, door to garage.
First Floor Landing
Attic access, airing cupboard with gas combi boiler.
Bedroom 1 (4.46 x 2.60 plus 2.10 x 1.58 (14'8" x 8'6" plus 6'11" x 5'2"))
Good size L shaped room with double glazed window to rear, radiator, ceiling spot lights.
En-Suite Shower Room
Corner shower cubicle with mains powered shower, wc, wash hand basin, chrome towel rail, ceiling spot lights, double glazed window to rear.
Bedroom 2 (3.40 x 3.34 (11'2" x 10'11"))
Double glazed window to rear, radiator, laminated wood flooring.
En-Suite Shower Room
Tiled mains shower cubicle, wc, wash hand basin, part tiled walls.
Bedroom 3 (3.06 x 2.98 (10'0" x 9'9"))
Double glazed window to front, radiator, laminated wood flooring.
Bedroom 4 (3.48 x 2.18 (11'5" x 7'2"))
Double glazed window to front, radiator, laminated wood flooring.
Bedroom 5 (2.97 x 2.31 (9'9" x 7'7"))
Double glazed windows to front and side, radiator.
Bathroom/Wc
Three piece suite comprising of panelled bath with shower mixer taps, wc, wash hand basin, tiled floor, radiator, double glazed window to side.
Outside
Open plan lawned front garden with driveway leading to single garage (5.47 x 2.42) with up and over door power and light.
Side access leading to a good size rear garden laid mainly to lawn with mature bushes and views over the surrounding area.
You may download, store and use the material for your own personal use and research. You may not republish, retransmit, redistribute or otherwise make the material available to any party or make the same available on any website, online service or bulletin board of your own or of any other party or make the same available in hard copy or in any other media without the website owner's express prior written consent. The website owner's copyright must remain on all reproductions of material taken from this website.
Property Location
Marketed by Hoskins Johnson
Disclaimer Property descriptions and related information displayed on this page are marketing materials provided by Hoskins Johnson. estateagents365.uk does not warrant or accept any responsibility for the accuracy or completeness of the property descriptions or related information provided here and they do not constitute property particulars. Please contact Hoskins Johnson for full details and further information.


