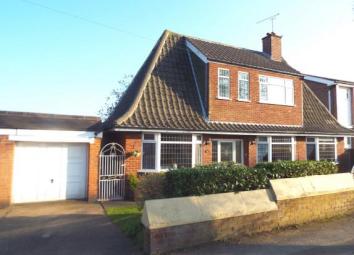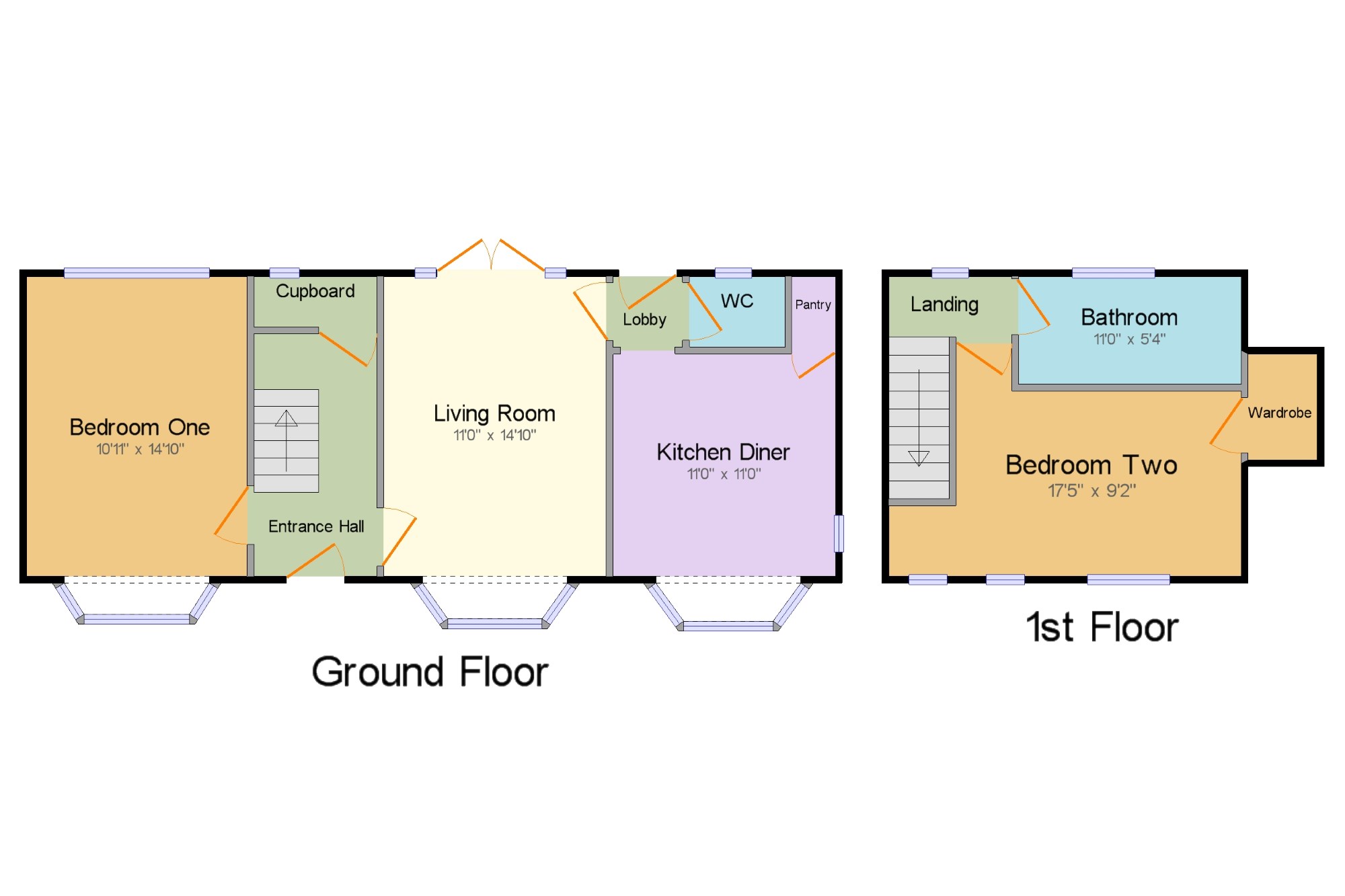Detached house for sale in Nottingham NG8, 2 Bedroom
Quick Summary
- Property Type:
- Detached house
- Status:
- For sale
- Price
- £ 264,950
- Beds:
- 2
- Baths:
- 1
- Recepts:
- 1
- County
- Nottingham
- Town
- Nottingham
- Outcode
- NG8
- Location
- Bramcote Lane, Wollaton, Nottingham NG8
- Marketed By:
- Bairstow Eves - Wollaton
- Posted
- 2019-04-24
- NG8 Rating:
- More Info?
- Please contact Bairstow Eves - Wollaton on 0115 774 8824 or Request Details
Property Description
Immaculately presented throughout, this individually designed detached home is ideally located for Bramcote Lane shops, amenities & Wollaton Hall & Deer Park. Offering ready to move into accommodation over two floors, the property comprises; entrance hall with cloakroom storage, living room, dining kitchen, downstairs WC & a double bedroom. To the first floor there is a second double bedroom & a family bathroom. Outside there is a driveway, garage & landscaped mature gardens to the front & rear.
Immaculately Presented Home
Individually Designed Detached Home
Two Double Bedrooms
Family Bathroom
Living Room & Downstairs WC
Fitted Dining Kitchen
Driveway & Garage
Landscaped Gardens Front & Rear.
Entrance Hall x . UPVC double glazed door & matching side panel windows to front, radiator.
Cupboard x . Walk in cloakroom with useful storage & porthole window to rear
Living Room11' x 14'10" (3.35m x 4.52m). Double glazed uPVC bow window to front, uPVC double glazed window & French door to rear, radiator, feature fireplace with marble back & hearth with electric fire, decoarative ceiling cornice & ceiling rose
Lobby x . UPVC double glazed door to rear, tiled floor
WC x . Double glazed uPVC window to rear, low level WC, wall-mounted sink, radiator, tiled splash backs & floor
Kitchen Diner11' x 11' (3.35m x 3.35m). Double glazed uPVC bow window to front, uPVC double glazed window to side, wall units some with decorative glazed doors & lights inside, base units with work surfaces over, one & a half bowl sink with drainer & mixer tap, gas hob with extractor hood over, electric oven, integrated fridge, space for washing machine, door to pantry which includes the Worcester Bosch gas central heating boiler
Bedroom One10'11" x 14'10" (3.33m x 4.52m). A versatile room currently used as a bedroom with uPVC double glazed window to front & rear, two radiators
Landing6'1" x 11' (1.85m x 3.35m). Double glazed uPVC window.
Bedroom Two17'5" x 9'2" (5.3m x 2.8m). Three double glazed uPVC windows to front, radiator.
Wardrobe x . Useful storage & wardrobe space in the eaves
Bathroom x . Double glazed uPVC window to rear, radiator. Low level WC, panelled bath with shower taps, pedestal sink, tiled splash backs
Outside x . Landscaped gardens to the front & rear with a driveway & access to the garage
Property Location
Marketed by Bairstow Eves - Wollaton
Disclaimer Property descriptions and related information displayed on this page are marketing materials provided by Bairstow Eves - Wollaton. estateagents365.uk does not warrant or accept any responsibility for the accuracy or completeness of the property descriptions or related information provided here and they do not constitute property particulars. Please contact Bairstow Eves - Wollaton for full details and further information.


