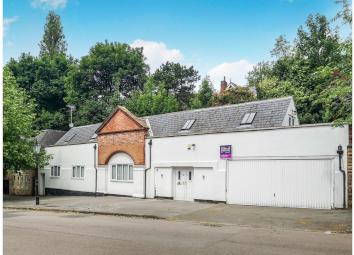Detached house for sale in Nottingham NG7, 6 Bedroom
Quick Summary
- Property Type:
- Detached house
- Status:
- For sale
- Price
- £ 475,000
- Beds:
- 6
- Baths:
- 2
- Recepts:
- 1
- County
- Nottingham
- Town
- Nottingham
- Outcode
- NG7
- Location
- Lenton Road, Nottingham NG7
- Marketed By:
- Purplebricks, Head Office
- Posted
- 2024-02-22
- NG7 Rating:
- More Info?
- Please contact Purplebricks, Head Office on 024 7511 8874 or Request Details
Property Description
**A must view** Purplebricks are delighted to offer a rare opportunity to acquire a unique, individually built family home situated in The Park and within the heart of Nottingham. Known as The Old Coach House and boasting six bedrooms and two bathrooms this family home is located within walking distance to the world famous Nottingham castle. The property comprises of: Entrance hall, large kitchen/diner, lounge with stairs to landing & feature fireplace, rear lobby, downstairs bathroom and three sizable bedrooms. The first floor comprises of: Landing with Velux windows, upstairs bathroom and three bedrooms with bedroom one & two having access to terraced seating area's. This six bedroom home also benefits from double glazing, large garage, two courtyard area's, combination boiler and all within easy reach to Nottingham City centre.
Hall
UPVC French doors to entrance hall, hardwood flooring, spotlights and storage cupboard housing the combination boiler.
Kitchen/Diner
14'10" x 12'6"
Fitted wall, base and drawer units, sink unit with mixer tap, integrated oven, hob, over head extractor fan, plumbing for washing machine, integrated dishwasher and integrated fridge/freezer. UPVC double glazed French doors to courtyard, uPVC double glazed windows, tiled flooring, wall mounted radiator, splash back tiles, floor lighting and spotlights.
Lounge
18'7" x 11'7" min
UPVC double glazed window to front aspect, hardwood flooring, feature fireplace with marble hearth and surround, wall mounted radiator, stairs to landing, two wall lights and spotlights.
Lobby
UPVC double glazed door to courtyard, hardwood flooring, wall mounted radiator and spotlights.
Bedroom Four
16'2" x 10'1"
UPVC double glazed window to front aspect, wall mounted radiator, hardwood flooring and spotlights.
Bedroom Five
18'7" x 9'3"
Two uPVC double glazed windows, wall mounted radiator, hardwood flooring and spotlights.
Bedroom Six
12'6" x 7'1"
UPVC double glazed window to front aspect, wall mounted radiator, hardwood flooring and ceiling light.
Downstairs Bathroom
Bath with mixer tap, wash hand basin, low level WC and separate shower cubical. Frosted uPVC double glazed window, tiled walls, tiled flooring, wall mounted towel radiator, extractor fan and spotlights.
Landing
Two Velux windows, hardwood flooring, two storage cupboards, floor lighting and spotlights.
Bedroom One
23'3" x 15'2"
Two Velux windows, uPVC double glazed door to seating terrace, two wall mounted radiators, hardwood flooring and spotlights.
Bedroom Two
20'3" x 15'2"
Two Velux windows, uPVC double glazed door to seating terrace, two wall mounted radiators, hardwood flooring and spotlights.
Bedroom Three
9'2" max x 8'2" max
Velux window, wall mounted radiators, hardwood flooring and spotlights.
Bathroom
Bath with mixer tap with in built T.V. With in built speakers, oval wash hand basin, low level WC and separate shower cubical. Velux window, tiled walls, tiled flooring, extractor fan and spotlights.
Property Location
Marketed by Purplebricks, Head Office
Disclaimer Property descriptions and related information displayed on this page are marketing materials provided by Purplebricks, Head Office. estateagents365.uk does not warrant or accept any responsibility for the accuracy or completeness of the property descriptions or related information provided here and they do not constitute property particulars. Please contact Purplebricks, Head Office for full details and further information.


