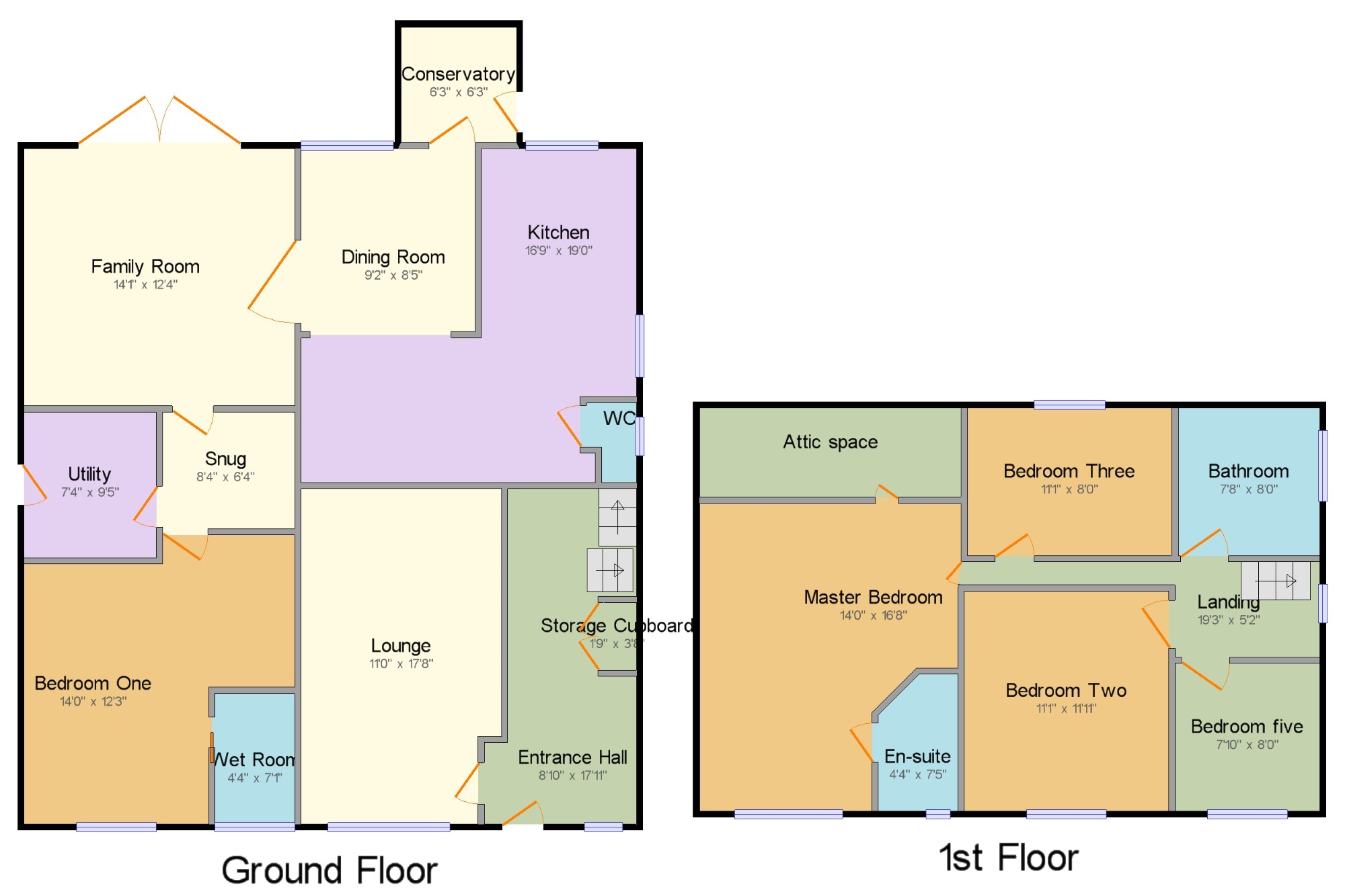Detached house for sale in Nottingham NG15, 5 Bedroom
Quick Summary
- Property Type:
- Detached house
- Status:
- For sale
- Price
- £ 440,000
- Beds:
- 5
- Baths:
- 1
- Recepts:
- 3
- County
- Nottingham
- Town
- Nottingham
- Outcode
- NG15
- Location
- Longdale Avenue, Ravenshead, Nottingham, Nottinghamshire NG15
- Marketed By:
- Bairstow Eves - Ravenshead
- Posted
- 2024-04-02
- NG15 Rating:
- More Info?
- Please contact Bairstow Eves - Ravenshead on 01623 355726 or Request Details
Property Description
Refurbished to a high standard by the current owner. Internal viewing is essential. Accommodation comprises of entrance hall, downstairs WC. Lounge, Kitchen diner with door leading to the conservatory. Family room with French doors to the rear. Utility room, snug and downstairs bedroom with en suite. To the first floor there are four further bedrooms, master having en suite and family bathroom.
Entrance Hall8'10" x 17'11" (2.7m x 5.46m). Door to the front, stairs to the first floor accommodation. Cloaks cupboard and radiator. Laminate flooring.
WC2'9" x 4'4" (0.84m x 1.32m). Double glazed UPVC window facing the side. Low level WC.
Lounge11' x 17'8" (3.35m x 5.38m). Double glazed UPVC window facing the front. Radiator and wood burner. Laminate flooring.
Kitchen16'9" x 19' (5.1m x 5.8m). Double glazed UPVC window facing the rear and side. Radiator, composite workwork surface, wall and base units, glass and stainless steel sink, pull out mixer tap, two single electric fan ovens, Five ring gas hob, overhead extractor. Integrated microwave and plate warmer. Open plan to the dining room.
Dining Room9'2" x 8'5" (2.8m x 2.57m). UPVC double glazed door to the conservatory. UPVC double glazed window to the rear. Vertical radiator.
Conservatory6'3" x 6'3" (1.9m x 1.9m). UPVC double glazed door to the side.
Family Room14'1" x 12'4" (4.3m x 3.76m). UPVC double glazed doors opening onto the patio. Radiator, laminate flooring.
Snug8'4" x 6'4" (2.54m x 1.93m). Radiator.
Utility7'4" x 9'5" (2.24m x 2.87m). UPVC double glazed door to the side. Radiator, tiled flooring. Roll top work surface, wall and base units, stainless steel sink and with mixer tap with drainer, space and plumbing for washing machine and dryer.
Bedroom Two14' x 12'3" (4.27m x 3.73m). Double glazed UPVC window facing the front. Radiator.
Wet Room4'4" x 7'1" (1.32m x 2.16m). Double glazed UPVC window facing the front. Heated towel rail, tiled flooring. Low level WC, power shower, vanity unit and inset sink.
Landing19'3" x 5'2" (5.87m x 1.57m). UPVC double glazed window facing the side. Radiator.
Master Bedroom14' x 16'8" (4.27m x 5.08m). Double glazed UPVC window facing the front. Radiator.
En-suite4'4" x 7'5" (1.32m x 2.26m). Double glazed UPVC window facing the front. Circular walk in shower, low flush WC, vanity wash hand basin. Heated towel rail. Tiled flooring.
Bedroom Three11'1" x 11'11" (3.38m x 3.63m). Double glazed UPVC window facing the front. Radiator.
Bedroom Four11'1" x 8' (3.38m x 2.44m). Double glazed UPVC window facing the rear. Radiator.
Bedroom five7'10" x 8' (2.39m x 2.44m). Double glazed UPVC window facing the front. Radiator, fitted wardrobes.
Bathroom7'8" x 8' (2.34m x 2.44m). Double glazed UPVC window facing the side. Heated towel rail, tiled flooring. Low level WC, double ended bath with mixer tap, walk-in shower, vanity unit and inset sink with mixer tap.
Property Location
Marketed by Bairstow Eves - Ravenshead
Disclaimer Property descriptions and related information displayed on this page are marketing materials provided by Bairstow Eves - Ravenshead. estateagents365.uk does not warrant or accept any responsibility for the accuracy or completeness of the property descriptions or related information provided here and they do not constitute property particulars. Please contact Bairstow Eves - Ravenshead for full details and further information.


