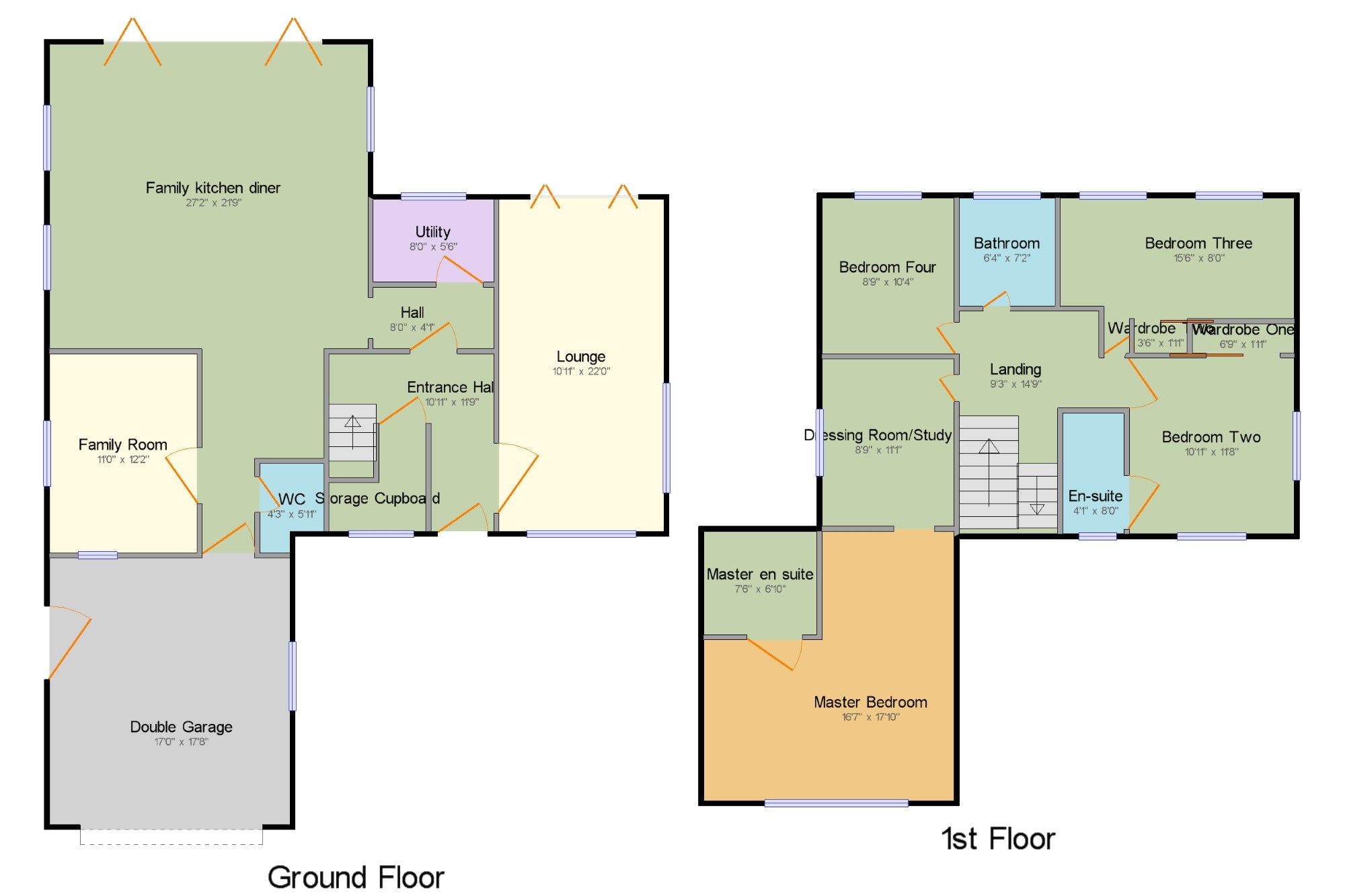Detached house for sale in Nottingham NG15, 4 Bedroom
Quick Summary
- Property Type:
- Detached house
- Status:
- For sale
- Price
- £ 525,000
- Beds:
- 4
- Baths:
- 1
- Recepts:
- 3
- County
- Nottingham
- Town
- Nottingham
- Outcode
- NG15
- Location
- Longdale Ave, Ravenshead, Nottingham, Notinghamshire NG15
- Marketed By:
- Bairstow Eves - Ravenshead
- Posted
- 2024-04-02
- NG15 Rating:
- More Info?
- Please contact Bairstow Eves - Ravenshead on 01623 355726 or Request Details
Property Description
Substantially extended family home with stunning open plan living. Internal viewing is essential. Accommodation comprises of entrance hall with parquet flooring. Walk in store. Lounge with bi folding doors to the rear and log burner. Stunning open plan family kitchen diner with vaulted ceilings, high quality appliances and bi folding doors to the rear garden. Family room, downstairs WC and access to the double garage. To the first floor there are four double bedrooms, master having en suite and dressing room/study. Bedroom Two also with en suite. Family bathroom.
Entrance Hall10'11" x 11'9" (3.33m x 3.58m). UPVC front double glazed door. Radiator, parquet flooring, under stair storage.
Lounge10'11" x 22' (3.33m x 6.7m). Aluminium bi-fold double glazed doors opening onto the patio. Double glazed UPVC window facing the front and side. Radiator and wood burner.
Hall8' x 4'1" (2.44m x 1.24m). Access to the utility and family kitchen diner….
Utility8' x 5'6" (2.44m x 1.68m). Double glazed UPVC window facing the rear. Roll top work surface, base units, stainless steel sink with mixer tap and drainer, space for washing machine and dryer.
Family kitchen diner27'2" x 21'9" (8.28m x 6.63m). Granite work surface, wall and base units, inset sink and with mixer tap, Bosch electric double oven, induction hob, overhead extractor, integrated dishwasher. Integrated wine cooler. Spot lights. Vaulted ceilings with two sky lights to the side creating a stunning light and open feel. Bi folding doors to the rear. Vertical radiators.
WC4'3" x 5'11" (1.3m x 1.8m). Radiator. Low level WC, vanity unit and top-mounted sink.
Family Room11' x 12'2" (3.35m x 3.7m). UPVC double glazed window to the front and side. Radiator. Sky light to the side.
Double Garage17' x 17'8" (5.18m x 5.38m). Electric door to the front. Power and light. Service door to the side and UPVC double glazed window.
Landing9'3" x 14'9" (2.82m x 4.5m). Radiator. Loft access. UPVC double glazed feature window to the front.
Master Bedroom16'7" x 17'10" (5.05m x 5.44m). Double glazed UPVC window facing the front. Radiator. Vaulted ceilings. Sky lights to each side.
Dressing Room/Study8'9" x 11'1" (2.67m x 3.38m). Double glazed UPVC window facing the side. Radiator.
Master en suite7'6" x 6'10" (2.29m x 2.08m). Double glazed UPVC window facing the rear. Heated towel rail. Low level WC, walk-in shower, vanity unit with his and hers top mounted sinks.
Bedroom Two10'11" x 11'8" (3.33m x 3.56m). Double glazed UPVC window facing the front and side. Radiator, fitted wardrobes.
En-suite4'1" x 8' (1.24m x 2.44m). Double glazed UPVC window facing the front. Heated towel rail. Low level WC, double enclosure shower, vanity unit and top-mounted sink.
Bedroom Three15'6" x 8' (4.72m x 2.44m). Double glazed UPVC window facing the rear. Radiator, fitted wardrobes.
Bedroom Four8'9" x 10'4" (2.67m x 3.15m). Double glazed UPVC window facing the rear. Radiator.
Bathroom6'4" x 7'2" (1.93m x 2.18m). Double glazed UPVC window facing the rear. Heated towel rail. Low level WC, bath with mixer tap, vanity unit and top-mounted sink with mixer tap.
Outside x . To the front of the property there is a tree lined garden with gravelled driveway providing off street parking for three vehicles leading to the double garage with electric door. To the rear of the property there is a mature garden which is laid mainly to lawn with two patios and a decked seating area.
Disclaimer x . Please note that the vendor of this property is a Countrywide employee.
Property Location
Marketed by Bairstow Eves - Ravenshead
Disclaimer Property descriptions and related information displayed on this page are marketing materials provided by Bairstow Eves - Ravenshead. estateagents365.uk does not warrant or accept any responsibility for the accuracy or completeness of the property descriptions or related information provided here and they do not constitute property particulars. Please contact Bairstow Eves - Ravenshead for full details and further information.


