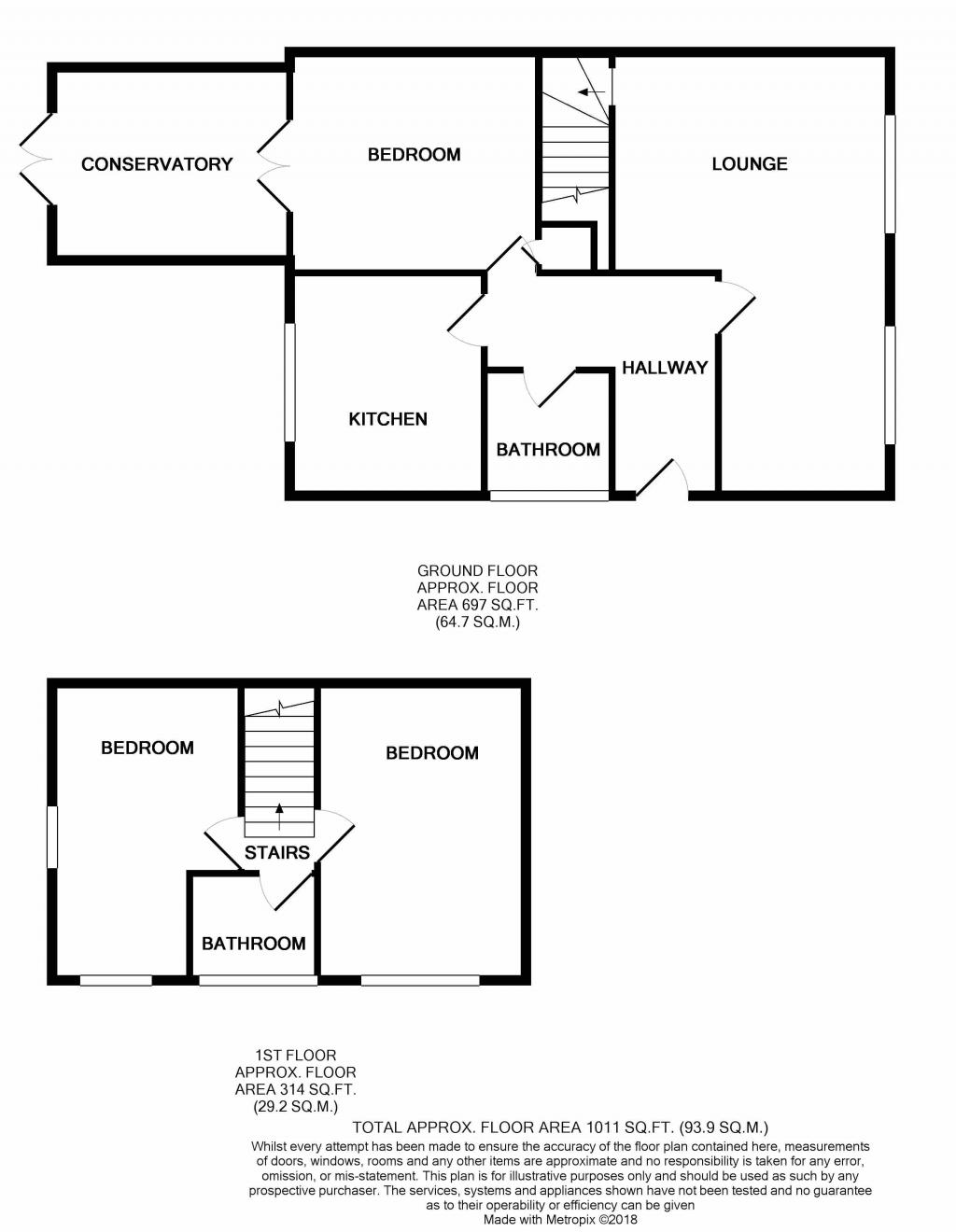Detached house for sale in Nottingham NG10, 3 Bedroom
Quick Summary
- Property Type:
- Detached house
- Status:
- For sale
- Price
- £ 275,000
- Beds:
- 3
- Baths:
- 2
- Recepts:
- 2
- County
- Nottingham
- Town
- Nottingham
- Outcode
- NG10
- Location
- Orchard Way, Sandiacre, Nottingham NG10
- Marketed By:
- EweMove Sales & Lettings - Stapleford
- Posted
- 2018-10-03
- NG10 Rating:
- More Info?
- Please contact EweMove Sales & Lettings - Stapleford on 0115 774 8543 or Request Details
Property Description
Located in an extremely popular residential area close to many local amenities, park, canal walks, cycle tracks and facilities, Sandiacre has a range of shops including super markets, restaurants and cafe's . Asda and Tesco superstores and numerous other retail outlets can be found in Long Eaton which is only a 5 minute drive away, there are a range of excellent schools close by, health care and sports facilities and the excellent transport links include junction 25 of the M1, Long Eaton and East Midlands Parkway railway stations and the A52 to Nottingham and Derby.
This home includes:
- Hallway
3m x 3.4m (10.2 sqm) - 9' 10" x 11' 1" (109 sqft)
Entrance hallway with uPVC double glazed door, wall mounted radiator, doors leading to the lounge, kitchen, bedroom and bathroom. - Kitchen
3.2m x 2.8m (8.9 sqm) - 10' 5" x 9' 2" (96 sqft)
Kitchen with modern fitted wall and base units, worktops, integral fridge and freezer, integral electric oven, gas hob, tiled splash backs, integral micro wave, plumbing for a washing machine, composite sink and drainer, stainless steel extraction, laminate flooring, uPVC double glazed door leading to the rear garden, uPVC double glazed window over looking the rear garden. - Bathroom
1.8m x 1.8m (3.2 sqm) - 5' 10" x 5' 10" (34 sqft)
Family bathroom with a modern white suite comprising of low level WC, wash basin, bath with shower over, wall mounted radiator, tiled walls. Ceiling lights, uPVC double glazed window. - Bedroom (Double)
3.6m x 3.3m (11.8 sqm) - 11' 9" x 10' 9" (127 sqft)
Double bedroom with uPVC double glazed doors leading to the conservatory, under stairs storage cupboard, excellently decorated. - Lounge Diner
6.5m x 4m (26 sqm) - 21' 3" x 13' 1" (279 sqft)
Family lounge, dining room, two uPVC double glazed windows allowing lots of light to flow in, feature fire place, wall mounted radiators, stairs leading to the first floor. - Bedroom (Double)
4.4m x 3.6m (15.8 sqm) - 14' 5" x 11' 9" (170 sqft)
Double bedroom with wall mounted radiator, uPVC double glazed window, under eaves storage. - Bedroom (Double)
4.4m x 3.6m (15.8 sqm) - 14' 5" x 11' 9" (170 sqft)
Double bedroom with wall mounted radiator, uPVC double glazed window, under eaves storage. - Bathroom
1.8m x 2m (3.6 sqm) - 5' 10" x 6' 6" (38 sqft)
Second bathroom with shower cubicle, wash basin, low level WC, heated towel rail - Conservatory
3.4m x 2.8m (9.5 sqm) - 11' 1" x 9' 2" (102 sqft)
Conservatory leading to the rear garden patio area. - Rear Garden
Beautifully manicured rear garden with paved patio area, decking, pagoda, lawn, and borders - Garage (Single)
Brick built garage with up and over door - Front Garden
Front garden and blocked paved drive way allowing off road parking for several vehicles.
Please note, all dimensions are approximate / maximums and should not be relied upon for the purposes of floor coverings.
Additional Information:
- Close to excellent Schools
- Close to Excellent transport links
- Quiet Residential Area
- Close to Local amenities
- Off Road Parking and Garage
Marketed by EweMove Sales & Lettings (Stapleford) - Property Reference 18769
Property Location
Marketed by EweMove Sales & Lettings - Stapleford
Disclaimer Property descriptions and related information displayed on this page are marketing materials provided by EweMove Sales & Lettings - Stapleford. estateagents365.uk does not warrant or accept any responsibility for the accuracy or completeness of the property descriptions or related information provided here and they do not constitute property particulars. Please contact EweMove Sales & Lettings - Stapleford for full details and further information.


