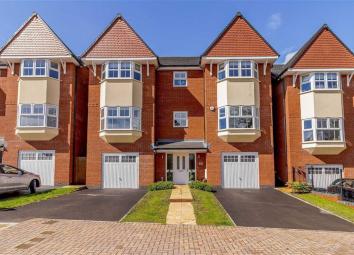Detached house for sale in Newport NP20, 5 Bedroom
Quick Summary
- Property Type:
- Detached house
- Status:
- For sale
- Price
- £ 500,000
- Beds:
- 5
- Baths:
- 3
- Recepts:
- 2
- County
- Newport
- Town
- Newport
- Outcode
- NP20
- Location
- Broadleaf Way, Newport NP20
- Marketed By:
- Fine & Country - Newport
- Posted
- 2024-04-29
- NP20 Rating:
- More Info?
- Please contact Fine & Country - Newport on 01633 371854 or Request Details
Property Description
This impressive three storey detached home is located in sought after residential area close to the local amenities and motorway connections. The current vendors have presented the property to a very high standard throughout.
The ground floor accommodation extends to entrance hall and two single garages (one currently being used as a gym). The first floor offers; cloakroom, dining room, spacious living room, family room/study and kitchen/breakfast room with built-in appliances and utility room. On the second-floor level there is a spacious landing, master bedroom and bedroom two, both have separate en-suites, as well as three further bedrooms and family bathroom. Outside there is a fully enclosed and well-maintained rear garden consisting of a small patio area and a lawn.
Entrance Via Composite Door With Obscured Leaded Insert Into :-
Entrance Hall
Stairs to first floor. Doors to two garages. Tiled flooring. Radiators.
Garage One (5.99m x 4.79m (19'8" x 15'9"))
Up and over door. Power and lighting (currently being used as a gym).
Garage Two (5.99m x 4.65m (19'8" x 15'3"))
Up and over door. Power and lighting.
Stairs To First Floor And Landing
UPVC double glazed window to the front. Stairs to the second floor. Doors to all first floor rooms.
Cloakroom
Low level wc and pedestal wash hand basin with tiled splash backs. Radiator.
Dining Room (3.72m x 3.28m (12'2" x 10'9"))
Tiled flooring. UPVC double glazed bay window to the front. Radiator.
Living Room (5.84m x 4.55m (19'2" x 14'11"))
UPVC double glazed double doors to the rear. Feature fireplace with stone surround and mantle. Radiator. Double wooden doors into:-
Kitchen / Breakfast Room (5.70, x 3.32m (18'8" x 10'11"))
An extensive range of floor and eye level units incorporating an inset 1.5 bowl sink with mixer tap and drainer etched into granite work surface. Tiled splash backs. Tiled flooring. Integrated double oven and microwave. Four-ring induction hob with extractor fan above. Integrated fridge freezer. Integrated dishwasher. Wine cooler. UPVC double glazed window to the rear and UPVC double glazed door into garden. Breakfast seating area. Ceiling spot lights. Door into:-
Utility Room (1.75m x 1.70m (5'9" x 5'7"))
Composite door to the side. A range of base units with single bowl sink inset. Integrated washing machine and space for tumble dryer. Tiled flooring. Cupboard housing 'Ideal' boiler. Ceiling spotlights.
Family Room / Study (3.37m x 2.87m (11'1" x 9'5"))
UPVC double glazed bay window to front. Radiator. TV point.
Stairs To Second Floor And Landing
Doors to all second floor rooms. Radiator. Ceiling spotlights. Access to loft space.
Master Bedroom Suite (4.39m x 3.35m (14'5" x 11'0"))
UPVC double glazed bay window to front. Radiator. Built-in wardrobes. Drawer units (available by separate negotiation). Ceiling spotlights. Door into:-
En-Suite Bathroom
Comprising low level wc, wash hand basin and oval bath. Tiled splash backs and flooring. Walk-in shower with mains shower over. Ceiling spotlights. Heated towel rail. Obscured UPVC double glazed window to the front.
Bedroom Two (3.98m x 2.86m (13'1" x 9'5"))
UPVC double glazed window to the rear, radiator, built in wardrobe, door into ensuite.
En-Suite Shower Room
Comprising low level wc, wash hand basin, tiled splash backs and flooring, walk-in shower with mains shower over. Ceiling spotlights. Obscured UPVC double glazed window to the side.
Bedroom Three (4.25m x 2.85m (13'11" x 9'4"))
UPVC double glazed bay window to the front. Radiator. Built-in wardrobe.
Bedroom Four (3.35m x 3.25m (11'0" x 10'8"))
UPVC double glazed window to the rear. Radiator. 'Hammond's' wardrobes and drawers/dressing table units (available by separate negotiation).
Bedroom Five (3.06m x 2.31m (10'0" x 7'7"))
UPVC double glazed window to the rear. Radiator.
Family Bathroom
Comprising low level wc, wash hand basin, panelled bath, walk-in shower with mains shower over. Tiled splash backs. Heated towel rail and radiator. Cupboard housing hot water tank and obscure double glazed window to side.
To the front of the property is a lawned area with pathway leading to the front door. There is off street parking in front of the two garages for two vehicles.
The rear garden is mainly laid to lawn, enclosed with wooden fencing and wall with mature bushes, pathway leading to the front of the property, patio seating area accessed from the sitting room and kitchen.
You may download, store and use the material for your own personal use and research. You may not republish, retransmit, redistribute or otherwise make the material available to any party or make the same available on any website, online service or bulletin board of your own or of any other party or make the same available in hard copy or in any other media without the website owner's express prior written consent. The website owner's copyright must remain on all reproductions of material taken from this website.
Property Location
Marketed by Fine & Country - Newport
Disclaimer Property descriptions and related information displayed on this page are marketing materials provided by Fine & Country - Newport. estateagents365.uk does not warrant or accept any responsibility for the accuracy or completeness of the property descriptions or related information provided here and they do not constitute property particulars. Please contact Fine & Country - Newport for full details and further information.


