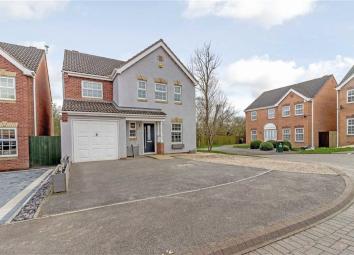Detached house for sale in Newport NP18, 4 Bedroom
Quick Summary
- Property Type:
- Detached house
- Status:
- For sale
- Price
- £ 350,000
- Beds:
- 4
- Baths:
- 2
- Recepts:
- 1
- County
- Newport
- Town
- Newport
- Outcode
- NP18
- Location
- The Nurseries, Langstone, Newport NP18
- Marketed By:
- Archer & Co
- Posted
- 2024-06-05
- NP18 Rating:
- More Info?
- Please contact Archer & Co on 01291 326893 or Request Details
Property Description
Situated in the highly sought after Langstone area, on the popular East side of Newport, is this extremely beautiful four bedroom detached family home.
Close to local amenities, excellent Primary & Secondary Schools, bus routes, leisure facilities at The Celtic Manor Resort, whilst also having the easiest of access to Junction 24 of the M4 motorway making it ideal for commuting to Bristol and Cardiff.
Extremely well presented throughout the property benefits from having the following accommodation comprising to the ground floor: Entrance hall with wooden flooring, sitting room, kitchen/dining room, 'Howdens' kitchen with quartz worktops, utility room and cloakroom. On the first floor: Four double bedrooms, with en-suite shower room and fitted wardrobes to the master bedroom, and a family bathroom.
To the front is a driveway leading to a single integral garage with power and lighting, path leading to front door with gravel area. To the rear is a private decking area leading onto the enclosed garden which is mainly laid to lawn.
Entrance Via Composite Door With Obscured Leaded Insert Into :-
Entrance Hall
Stairs to first floor. Doors to the ground floor rooms. UPVC double glazed window to the front. Radiator. Wooden flooring. Opening into Kitchen.
Cloakroom
Low level wc and vanity unit housing wash hand basin with tiled splash backs. Obscured UPVC double glazed window to the front. Wooden flooring.
Living Room (4.69m x 3.48m (15'5" x 11'5"))
UPVC double glazed double doors to the rear. UPVC double glazed window to the rear. Two radiators. Coving. TV point.
Kitchen / Dining Room (8.57m x 2.65m (28'1" x 8'8"))
'Howdens' kitchen with an extensive range of floor and eye level units with quartz work surface over incorporating an inset single bowl stainless steel sink unit with drainer etched into worktop and quartz splash backs. Integrated fridge freezer. Integrated cooker and five-ring gas hob. Extractor fan over. UPVC double glazed window to the rear. UPVC double glazed door with obscured glass inserts to side elevation. Wooden flooring. Radiator. Ceiling spotlights.
The dining area comprises UPVC double glazed window to the front, radiator, wooden flooring and ceiling spotlights.
Utility Room (2.50m x 1.25m (8'2" x 4'1"))
A range of wall units with tiled splash backs. Wooden flooring. Ceiling spotlights. Space for washing machine and tumble dryer. Door into garage.
Stairs To First Floor And Landing
Doors to all first floor rooms.
Master Bedroom (4.69m x 4.17m (15'5" x 13'8"))
Three UPVC double glazed windows to front. Radiator. Built-in wardrobes. Door into:-
En-Suite Shower Room
Comprising low level wc, vanity unit housing wash hand basin and walk-in shower with mains rain head shower over. Obscure double glazed window to side. Radiator tiled floor and splash backs.
Bedroom Two (4.31m x 2.59m (14'2" x 8'6"))
UPVC double glazed window to the front. Radiator. Built-in wardrobe.
Bedroom Three (2.75m x 2.61m (9'0" x 8'7"))
UPVC double glazed window to the rear. Radiator. Wooden flooring. TV point.
Bedroom Four (2.95m x 2.54m (9'8" x 8'4"))
UPVC double glazed window to the rear. Radiator. Wooden flooring.
Family Bathroom
Comprising low level wc, vanity unit housing wash hand basin with tiled splash backs and bath with mains shower over. Ceiling spot lights. Tiled flooring. Obscure double glazed window to rear.
To the front of the property there is a pathway leading to the front door together with driveway parking for two cars in front of the integral garage, 4.52m x 2.56m, with up and over door, power and light. There is also a further gravelled area that could be used for additional parking
The rear garden is mainly laid to lawn, enclosed with wooden fencing, with a decked patio leading from the sitting room round to the side paved patio area. Mature shrubs and bushes. Outside tap.
You may download, store and use the material for your own personal use and research. You may not republish, retransmit, redistribute or otherwise make the material available to any party or make the same available on any website, online service or bulletin board of your own or of any other party or make the same available in hard copy or in any other media without the website owner's express prior written consent. The website owner's copyright must remain on all reproductions of material taken from this website.
Property Location
Marketed by Archer & Co
Disclaimer Property descriptions and related information displayed on this page are marketing materials provided by Archer & Co. estateagents365.uk does not warrant or accept any responsibility for the accuracy or completeness of the property descriptions or related information provided here and they do not constitute property particulars. Please contact Archer & Co for full details and further information.


