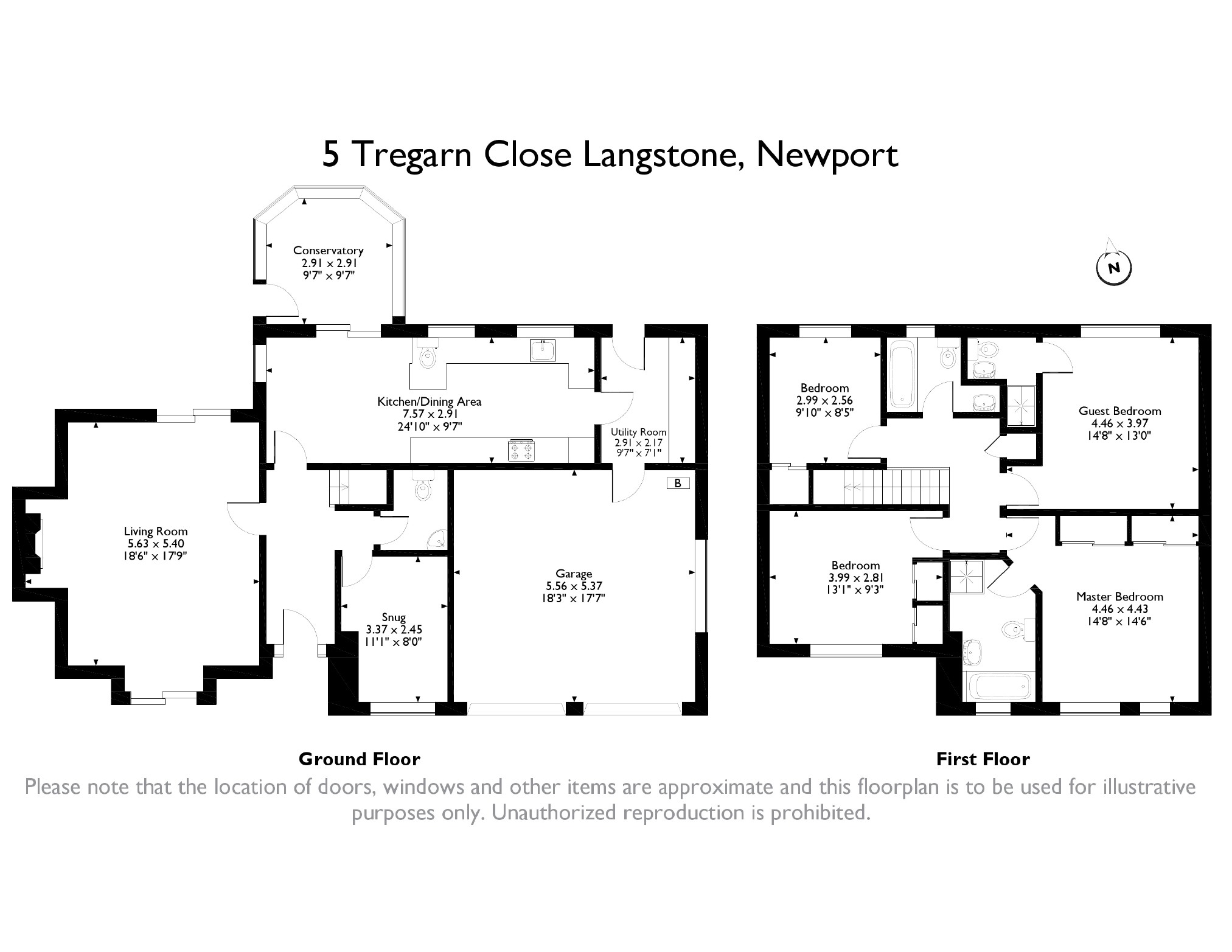Detached house for sale in Newport NP18, 4 Bedroom
Quick Summary
- Property Type:
- Detached house
- Status:
- For sale
- Price
- £ 515,000
- Beds:
- 4
- Baths:
- 3
- Recepts:
- 2
- County
- Newport
- Town
- Newport
- Outcode
- NP18
- Location
- Tregarn Close, Langstone, Newport NP18
- Marketed By:
- Fine & Country - Newport
- Posted
- 2019-05-17
- NP18 Rating:
- More Info?
- Please contact Fine & Country - Newport on 01633 371854 or Request Details
Property Description
Set on a larger than average plot is this beautifully presented detached property located on the sought after Tregarn Close, Langstone.
This ideal family home briefly comprises entrance hallway, spacious living room, snug, conservatory, open plan kitchen/dining area, utility room and cloakroom/wc. To the first floor is the master bedroom with en-suite, three additional bedrooms (bedroom two with ensuite also) and family bathroom. The property further benefits from an updated heating system, double glazing and enclosed gardens. There is parking to the front with block paved driveway for approx four cars and double garage.
The property is within Langstone Primary School and Caerleon High Catchment area. A beautiful family home which must be viewed internally!
Entrance Porch
Tiled porch. Hardwood period style entrance door with leaded decorative glazed panel leading to:-
Entrance Hallway
Stairs to first floor with spindled balustrade and turned newel post. Doors off to living room, snug, kitchen/diner and understairs Cloakroom.
Cloakroom
Low level wc and and pedestal wash hand basin.
Living Room (5.63m x 5.40m (18'6" x 17'9"))
A lovely bright room with a large feature fireplace with an oak beam over and a gas fired cast iron log effect fire. Leaded double glazed window to front and double glazed patio doors to the rear garden.
Snug (3.37m x 2.45m (11'1" x 8'0"))
Leaded double glazed window to front.
Kitchen / Dning Area (7.57m x 2.91m (24'10" x 9'7"))
An extensive range of floor and eye level units approx. Roll edge worktop and breakfast bar with a granite effect finish. Laminate flooring and LED spotlighting. Inset twin bowl stainless steel sink unit with mixer tap. Neff' kitchen appliances including an electric oven, microwave, five-ring gas hob with a contemporary glass and stainless steel fitted hood over and integrated dishwasher. The dining area has a double glazed window to the rear garden and patio doors to the conservatory.
Conservatory (2.91m x 2.91m (9'7" x 9'7"))
UPVC double glazed, looking out over the whole of the rear garden and a door leading out.
Utility Room (2.91m x 2.17m (9'7" x 7'1"))
Matching floor and eye level units with granite effect work surface. Inset single drainer stainless steel sink unit and mixer tap. Integrated fridge and separate freezer. Double glazed window and door to rear garden and door to garage.
Stairs To First Floor And Landing
Access to loft space. Airing cupboard housing hot water tank. Doors to all first floor rooms.
Master Bedroom Suite (4.46m x 4.43m (14'8" x 14'6"))
Built-in wardrobes. Two leaded double glazed windows to front enjoying far reaching views.
En-Suite Bathroom
Four piece suite including a walk-in shower with shower over, panelled bath, pedestal wash hand basin, low level wc. Obscure leaded double glazed window to front. Ceiling spotlights. Heated towel rail.
Bedroom Two (4.46m x 3.97m (14'8" x 13'0"))
Double glazed window to rear.
En-Suite Shower Room
Walk-in shower, pedestal wash hand basin and low level wc. Ceiling spotlights.
Bedroom Three (3.99m x 2.81m (13'1" x 9'3"))
Leaded double glazed window to front.
Bedroom Four (2.99m x 2.56m (9'10" x 8'5"))
Storage cupboard. Double glazed window to rear.
Family Bathroom
White three piece suite comprising panelled bath, low level wc and vanity unit with wash hand basin inset. Fully filed walls and obscure double glazed window to rear.
To the front of the property, the property is approached via a large brick paved drive providing parking for several vehicles and leading to the double integral garage with two remote controlled garage doors, power points and lighting, freestanding gas boiler providing heating and hot water.
There are lawns to both sides of the drive with shrub planted borders and laurel hedging to both sides. Gates at both sides lead to the rear.
The large rear garden is laid mainly to lawn with very well stocked mature borders. A large paved patio sits outside the living room patio doors. The rear garden is enclosed on all sides with timber fencing.
You may download, store and use the material for your own personal use and research. You may not republish, retransmit, redistribute or otherwise make the material available to any party or make the same available on any website, online service or bulletin board of your own or of any other party or make the same available in hard copy or in any other media without the website owner's express prior written consent. The website owner's copyright must remain on all reproductions of material taken from this website.
Property Location
Marketed by Fine & Country - Newport
Disclaimer Property descriptions and related information displayed on this page are marketing materials provided by Fine & Country - Newport. estateagents365.uk does not warrant or accept any responsibility for the accuracy or completeness of the property descriptions or related information provided here and they do not constitute property particulars. Please contact Fine & Country - Newport for full details and further information.


