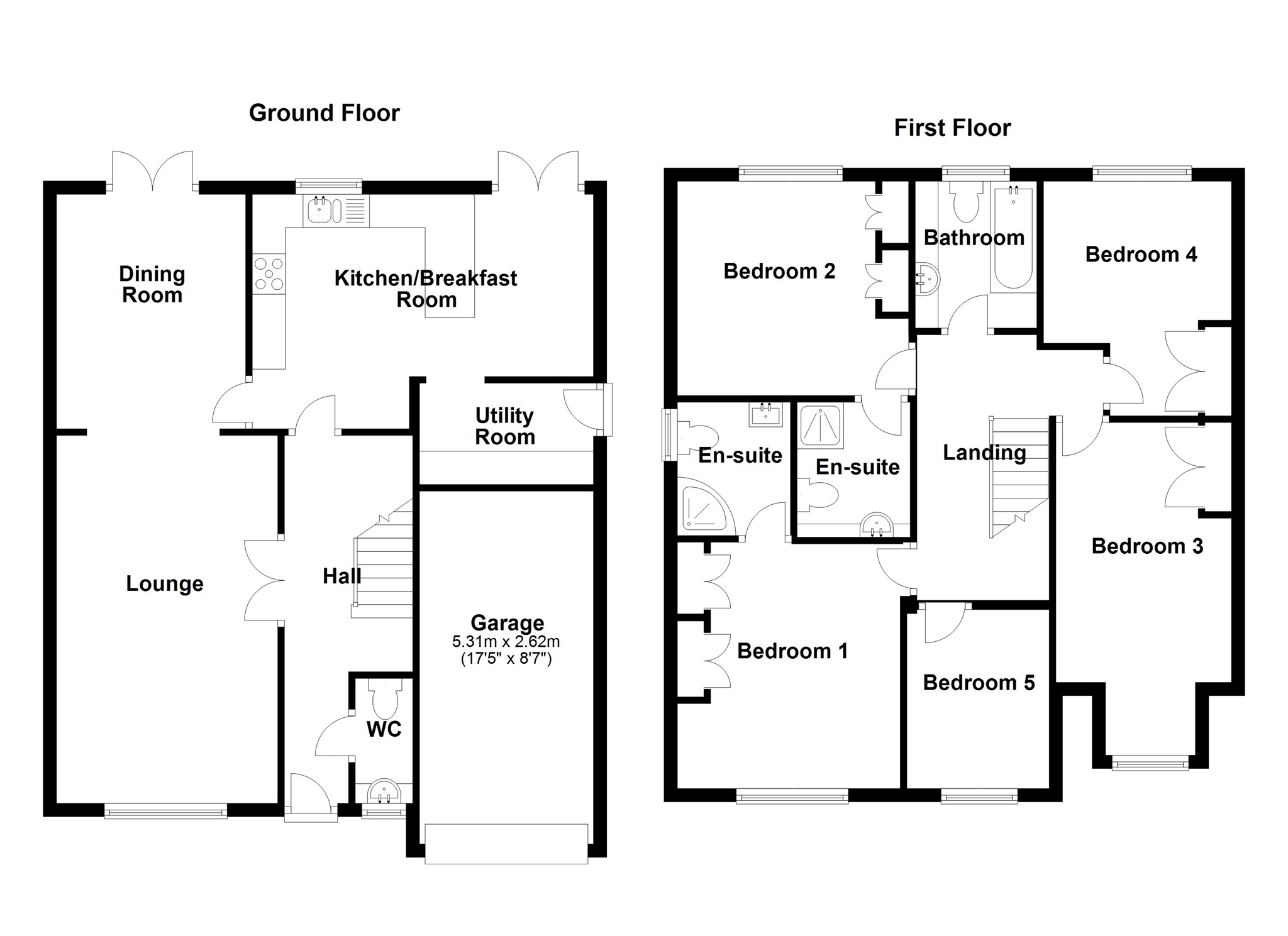Detached house for sale in Newport NP10, 5 Bedroom
Quick Summary
- Property Type:
- Detached house
- Status:
- For sale
- Price
- £ 370,000
- Beds:
- 5
- Baths:
- 3
- Recepts:
- 2
- County
- Newport
- Town
- Newport
- Outcode
- NP10
- Location
- Pontymason Rise, Rogerstone, Newport NP10
- Marketed By:
- Peter Alan - Newport
- Posted
- 2024-04-04
- NP10 Rating:
- More Info?
- Please contact Peter Alan - Newport on 01633 449186 or Request Details
Property Description
Summary
Peter Alan are delighted to offer for sale this superb executive style five bedroom, two En Suite detached family home which was formerly the show home and situated in this very sought after location of Rogerstone. Updated and improved including a luxury Sigma 3 kitchen with neff appliances. Garage!
Description
Peter Alan Newport are delighted to offer for sale this superb executive style five bedroom, two En Suite detached family home which was formerly the show home and situated in this very sought after location of Rogerstone just off Great Oaks Park and within Bassaleg School catchments. Updated and improved accommodation comprises of hallway, lounge, dining room, luxury Sigma 3 fitted kitchen with neff appliances, utility room and a cloakroom/WC. Five bedrooms (master and bedroom two with ensuites, master recently refitted) with fitted wardrobes and a family bathroom. The property also benefits from gas central heating and Upvc double glazing. Front garden with driveway for two cars leading to a single garage. Enclosed landscaped rear garden. Must be viewed!
Hallway
Enter via an opaque glazed door to hallway. High quality Quick Step laminate flooring. Stairs to the first floor. Doors to cloakroom/WC and glazed double doors to the lounge. Radiator.
Lounge 18' 2" x 11' ( 5.54m x 3.35m )
Upvc double glazed window to the front. Radiator. Coved and skimmed ceiling. High quality Quick Step laminate flooring. Arch to dining room.
Dining Room 11' 8" x 9' 3" ( 3.56m x 2.82m )
Upvc double glazed French doors to the rear garden. Coved and skimmed ceiling. Door to Kitchen. High quality Quick Step laminate flooring.
Kitchen 17' x 11' 8" max ( 5.18m x 3.56m max )
A stunning recently refitted high quality Sigma 3 kitchen which has a good range of matching grey high gloss doors with Oak base units with granite worktops over incorporating an inset Blanco one and a half bowl stainless steel sink and drainer with mixer taps. Built in neff slide and hide oven with neff microwave/oven above. Five ring neff gas hob with neff stainless steel cooker hood over. Integrated neff dishwasher. Wall cupboards with under LED spot lighting. Breakfast bar. Porcelain tile flooring. Upvc double glazed window to the rear. Tiled splashbacks. Upvc double glazed French doors to the rear garden. Two radiators. Doorway to utility room.
Utility Room
Base units with laminate worktops incorporating a stainless steel sink and drainer with mixer taps. Larder unit. Plumbing for washing machine and tumble dryer. Wall mounted Ideal gas boiler. Double glazed door to the side. Tiled splashbacks.
Cloakroom/wc
Comprising of a close coupled WC and a wash hand basin set in a vanity unit. Tiled splashbacks. Radiator. Opaque Upvc double glazed window to the front. High quality Quick Step laminate flooring.
Landing
Doors to the bedrooms, bathroom and airing cupboard. Access to the loft which is partially boarded with folding ladder for access.
Bedroom One 10' 11" x 12' 2" ( 3.33m x 3.71m )
Upvc double glazed window to the front. Radiator. Fitted wardrobes. Door to ensuite
Ensuite
A refitted ensuite which comprises of a corner shower with mains fed shower, close coupled WC and a wash hand basin set in a vanity unit. Heated towel rail. Ceramic tile flooring. Tiled splashbacks. Fitted mirror
Bedroom Two 11' 5" x 10' 7" ( 3.48m x 3.23m )
Upvc double glazed window to the rear. Radiator. Fitted wardrobes. Door to ensuite.
Ensuite
Comprising of a shower cubicle with mains fed shower, close coupled WC and a wash hand basin set in a vanity unit. Radiator. Fitted mirror.
Family Bathroom
Comprising of a bath with mixer taps and shower attachment, close coupled WC and a wash hand basin set in a vanity unit with storage and shelving. Fitted mirror.
Bedroom Three 16' 4" max x 8' 7" max ( 4.98m max x 2.62m max )
Upvc double glazed window to the front elevation. Radiator. Fitted double wardrobe.
Bedroom Four 11' 7" x 8' 9" ( 3.53m x 2.67m )
Upvc double glazed window to the rear with pleasant views towards Machen mountain. Radiator. Fitted wardrobes.
Bedroom Five 8' 9" x 6' 6" ( 2.67m x 1.98m )
Upvc double glazed window to the front. Radiator.
Outside
Front - Driveway for two cars leading to a single garage which has an up and over door, power and light. Area laid to lawn with flower bed. Area laid to slate chippings.
Rear - An enclosed West facing landscaped rear garden which has a good sized patio area with railings and steps down to an area which is mainly laid to lawn. Flower beds stocked with shrubs and plants. Outside tap. Fence surround. Side access with gate to front.
Disclosure Of Interest - The vendor of the property is an employee of Peter Alan.
Property Location
Marketed by Peter Alan - Newport
Disclaimer Property descriptions and related information displayed on this page are marketing materials provided by Peter Alan - Newport. estateagents365.uk does not warrant or accept any responsibility for the accuracy or completeness of the property descriptions or related information provided here and they do not constitute property particulars. Please contact Peter Alan - Newport for full details and further information.


