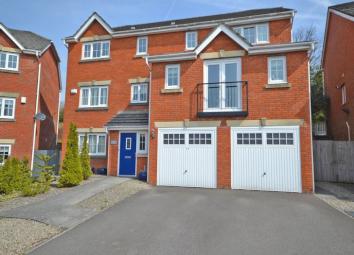Detached house for sale in Newport NP10, 5 Bedroom
Quick Summary
- Property Type:
- Detached house
- Status:
- For sale
- Price
- £ 479,950
- Beds:
- 5
- Baths:
- 4
- Recepts:
- 3
- County
- Newport
- Town
- Newport
- Outcode
- NP10
- Location
- Spacious Modern House, Pontymason Rise, Rogerstone NP10
- Marketed By:
- Crook and Blight
- Posted
- 2024-06-05
- NP10 Rating:
- More Info?
- Please contact Crook and Blight on 01633 371577 or Request Details
Property Description
Very well presented 5 bedroom executive detached family home located in the very sought after location of Rogerstone. The property benefits from 3 reception rooms, large kitchen/breakfast area, 4 bathrooms including en-suite to master bedroom & jack & jill bathroom. The property also offers large rear garden, double driveway & garage. No chain.
Entrance Hall
Door leading to garage
Bedroom 5 (11' 0'' x 13' 4'' (3.35m x 4.06m))
Window to front
Shower Room
Shower, w/c & whb
First Floor Landing
Window to front, doors & stairs leading off
Living Room (17' 0'' x 17' 2'' (5.18m x 5.23m))
Window & juliet balcony to front
Games Room (13' 1'' x 14' 9'' (3.98m x 4.49m))
Patio doors to rear garden
Kitchen/Breakfast Room (18' 4'' x 10' 9'' (5.58m x 3.27m))
Window to rear
Utility Room (5' 5'' x 7' 3'' (1.65m x 2.21m))
Window & door to rear
Dining Room (11' 1'' x 13' 11'' (3.38m x 4.24m))
Window to front
First Floor Cloakroom
W/c & whb
Second Floor Landing
Window to front, airing cupboard & storage cupboard, doors & stairs leading off
Master Bedroom (13' 3'' x 13' 11'' (4.04m x 4.24m))
Window to front, double doors leading to dressing room
Dressing Room (7' 9'' x 11' 7'' (2.36m x 3.53m))
Window to rear
En-Suite
Window to front, w/c whb & shower
Bedroom 2 (10' 8'' x 11' 6'' (3.25m x 3.50m))
Window to rear, door leading to Jack & Jill bathroom
Jack & Jill Bathroom (8' 7'' x 8' 2'' (2.61m x 2.49m))
Window to rear, whb, w/c & shower
Bedroom 3 (11' 10'' x 11' 6'' (3.60m x 3.50m))
Window to rear
Bedroom 4 (8' 3'' x 13' 3'' (2.51m x 4.04m))
Window to front
Family Bathroom (9' 0'' x 6' 5'' (2.74m x 1.95m))
Window to front w/c, whb & bath
Property Location
Marketed by Crook and Blight
Disclaimer Property descriptions and related information displayed on this page are marketing materials provided by Crook and Blight. estateagents365.uk does not warrant or accept any responsibility for the accuracy or completeness of the property descriptions or related information provided here and they do not constitute property particulars. Please contact Crook and Blight for full details and further information.

