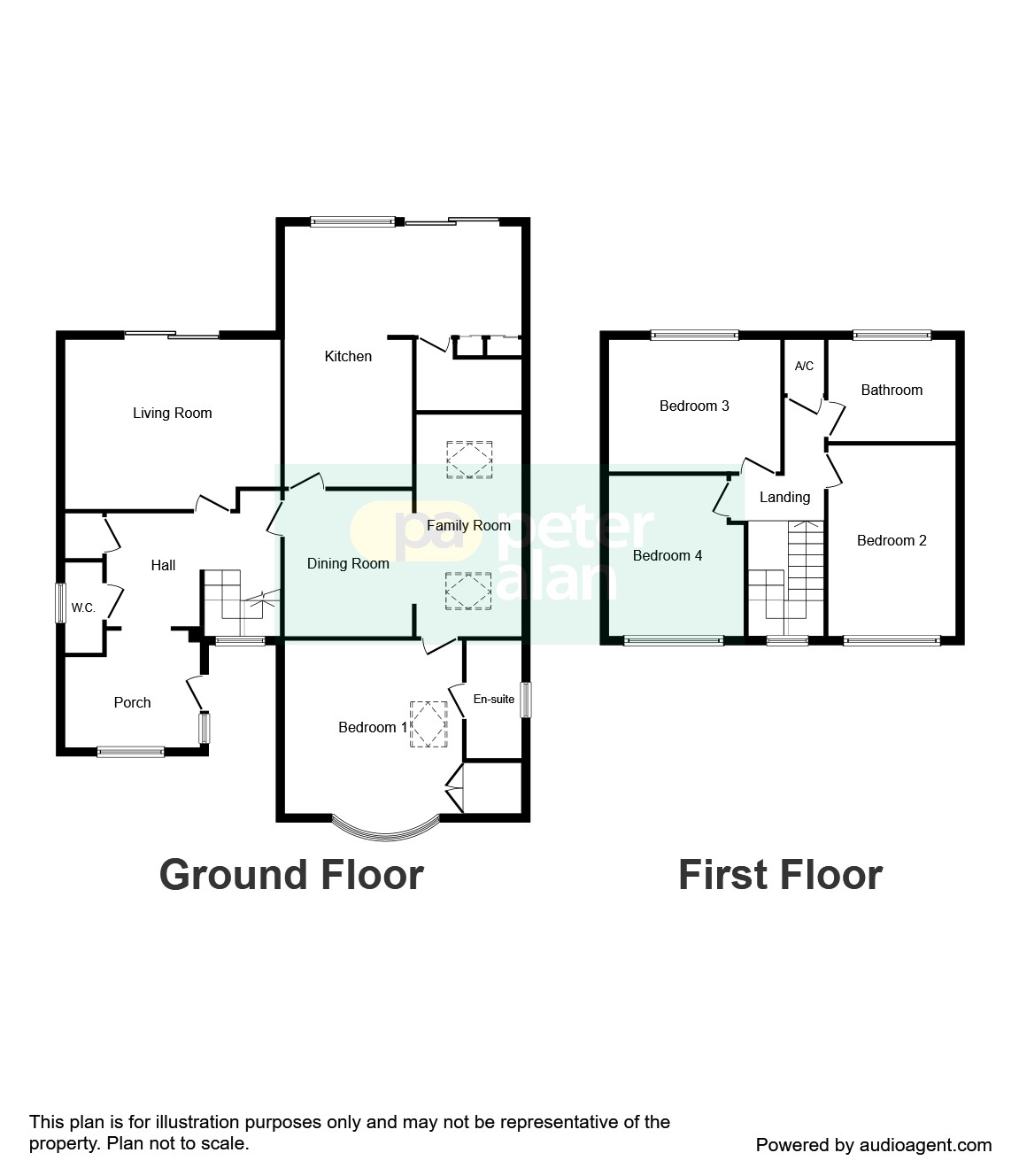Detached house for sale in Newport NP10, 4 Bedroom
Quick Summary
- Property Type:
- Detached house
- Status:
- For sale
- Price
- £ 345,000
- Beds:
- 4
- Baths:
- 1
- Recepts:
- 3
- County
- Newport
- Town
- Newport
- Outcode
- NP10
- Location
- Nellive Park, St. Brides Wentlooge, Newport NP10
- Marketed By:
- Peter Alan - Newport
- Posted
- 2024-06-05
- NP10 Rating:
- More Info?
- Please contact Peter Alan - Newport on 01633 449186 or Request Details
Property Description
Summary
A fantastic opportunity to purchase this stunning extended four bedroom detached home set on this popular location of Newport within the catchments of Bassaleg comprehensive school. Very well presented modern home, close to local amenities and great access routs!
Description
A fantastic opportunity to purchase this stunning four bedroom extended detached home set on a popular development in the sought after location of St.Brides, Newport. Very well-presented accommodation comprises of a spacious and open porch, hallway, cloakroom, living room and kitchen with granite worktops and Belfast sink leading through into the utility room with open pantry. Dining room leads on to the extended part of the property which now benefits from a third reception room currently being used as a snug and the master bedroom and ensuite. Three bedrooms and a family bathroom to the first floor. The property benefits from upvc double glazing and solid fuel heating. Front garden with driveway for several vehicles leading to side entrance and rear garden. Enclosed landscaped rear garden with tree surround patio and decked area. Viewing is essential to appreciate the size and presentation of the property.
Porch 8' 7" x 7' 9" ( 2.62m x 2.36m )
Enter via Upvc door into large porch with laminate flooring throughout leading into the hallway.
Hallway 12' 5" x 7' 1" ( 3.78m x 2.16m )
Leading in from the porch you have this larger than average open hallway with stair case leading to the first floor, doorways to the downstairs Wc, living room, dining room and kitchen. Laminate flooring throughout.
Downstairs Wc 6' 7" x 2' 10" ( 2.01m x 0.86m )
Comprising of low level Wc and sink basin. Radiator. Upvc double glazed window.
Living Room 12' 5" x 15' 9" ( 3.78m x 4.80m )
Larger than average living room comprised of laminate flooring throughout, Upvc sliding doors leading out into the stunning rear garden. Radiator. Fire place.
Dining Room 10' 7" x 9' 4" ( 3.23m x 2.84m )
Dining room has been modified by this large extension so has been opened up with the third reception room. Laminate flooring throughout. Radiator.
3rd Reception Room (snug) 16' 3" x 7' 5" ( 4.95m x 2.26m )
This extended part of the property is currently being used as a snug/play room with laminate flooring throughout. Two velux window over head. Radiator.
Kitchen/dining Room 19' 1" x 17' 2" ( 5.82m x 5.23m )
This beautiful fitted with kitchen has a fantastic range of base units and wall cupboards with granite worktops incorporating a belfast sink. Stainless steel integrated double oven and four ring electric hob built into the worktop with cooker hood over. Steel splash back. Upvc double glazed window overlooking the stunning rear garden. Upvc double glazed French doors leading out to the rear garden. Fully tiled slate grey flooring and part tiled walls. Open wall Pantry.
Utility Room 6' 3" x 7' 6" ( 1.91m x 2.29m )
Utility room has space for washing machine and tumble dryer with option to nock through into the pantry to make a bigger utility room.
Master Bedroom 12' 8" x 13' 2" ( 3.86m x 4.01m )
This massive part of the extension hold the master bedroom and ensuite with a larger than average master bedroom with built in wardrobes . Upvc double glazed window overlooking the front of the property. Radiator. Carpeted flooring throughout.
Ensuite 8' 7" x 3' 9" ( 2.62m x 1.14m )
Master bedroom benefit from this beautiful ensuite comprising of a double shower, low level toilet, wash hand basin and Upvc double glazed window. Heated towel rail.
Bedroom 2 9' 5" x 14' ( 2.87m x 4.27m )
Originally the master bedroom currently being used as the second bedroom with Upvc double glazed window overlooking the front of the property. Radiator. Carpeted flooring throughout.
Bedroom 3 12' 7" x 9' 8" ( 3.84m x 2.95m )
Larger than average third bedroom able to hold a double bed with Upvc double glazed window overlooking the rear of the property. Radiator. Carpeted flooring throughout.
Bedroom 4 9' 8" x 11' 8" ( 2.95m x 3.56m )
Double bedroom with Upvc double glazed window overlooking the front of the property. Carpeted flooring throughout.
Family Bathroom 9' 4" x 7' 4" ( 2.84m x 2.24m )
Comprising of a bath with mixer taps, Separate double shower, pedestal wash hand basin and a close coupled WC. Heated towel rail. Fully tiled walls and vinyl flooring throughout. Upvc double glazed window.
Front Garden
This property has off road parking for seven vehicles with side access the rear garden.
Rear Garden
Stunning, quiet and secluded low maintenance rear garden with patio area, decking and pebbled area.
Property Location
Marketed by Peter Alan - Newport
Disclaimer Property descriptions and related information displayed on this page are marketing materials provided by Peter Alan - Newport. estateagents365.uk does not warrant or accept any responsibility for the accuracy or completeness of the property descriptions or related information provided here and they do not constitute property particulars. Please contact Peter Alan - Newport for full details and further information.



