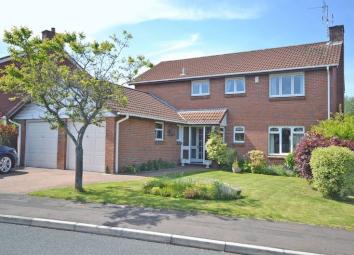Detached house for sale in Newport NP10, 4 Bedroom
Quick Summary
- Property Type:
- Detached house
- Status:
- For sale
- Price
- £ 405,000
- Beds:
- 4
- Baths:
- 2
- Recepts:
- 3
- County
- Newport
- Town
- Newport
- Outcode
- NP10
- Location
- Exceptional Family House, Fairway Close, Newport NP10
- Marketed By:
- Crook and Blight
- Posted
- 2024-06-05
- NP10 Rating:
- More Info?
- Please contact Crook and Blight on 01633 371577 or Request Details
Property Description
Rare opportunity to acquire an exceptional family property in a superb, highly sought after location within excellent school catchment. The property features four bedrooms, two bathrooms, three reception rooms, conservatory, kitchen breakfastroom, utility room, ground floor cloakroom, superb lawned gardens, driveway to double garage and attractive outlook to the rear.
Porch
Glazed entrance door and side screens, side window, tiled floor, glazed door to;
Hallway
Stairs to first floor with spindled balustrade and newel post.
Cloakroom
Low level w.C. And wash hand basin, tiled surrounds, uPVC double glazed front window.
Living Room (21' 9'' x 11' 9'' (6.62m x 3.58m))
UPVC double glazed front window, feature gas fire, double glazed patio doors to;
Conservatory (14' 6'' x 11' 0'' (4.42m x 3.35m))
UPVC double glazed conservatory with door to garden.
Dining Room (14' 9'' x 9' 9'' (4.49m x 2.97m))
Two uPVC double glazed windows.
Study (9' 9'' x 7' 6'' (2.97m x 2.28m))
UPVC double glazed rear window.
Kitchen Breakfastroom (11' 9'' x 11' 6'' (3.58m x 3.50m))
Fitted wall and base units, matching work surfaces, tiled surrounds, inset stainless steel drainer sink unit, four ring gas hob, double electric oven, uPVC double glazed side window.
Utility Room
Base unit, roll top work surface, tiled surrounds, stainless steel drainer sink unit, plumbing for washing machine, door to garage.
First Floor Landing
Spindled balustrade and newel post, uPVC double glazed front window.
Bedroom 1 (14' 3'' x 12' 3'' (4.34m x 3.73m))
UPVC double glazed rear window with superb views and fitted wardrobes.
En-Suite
Pedestal wash hand basin, low level w.C. And bidet, tiled surrounds, large shower, uPVC double glazed windows.
Bedroom 2 (13' 9'' x 9' 9'' (4.19m x 2.97m))
UPVC double glazed rear window with pleasant outlook.
Bedroom 3 (9' 9'' x 9' 9'' (2.97m x 2.97m))
UPVC double glazed rear window with superb views.
Bedroom 4 (12' 0'' x 7' 9'' (3.65m x 2.36m))
UPVC double glazed front window.
Family Bathroom
Pedestal wash hand basin, low level w.C. And bath, tiled surrounds, uPVC double glazed front window.
Outside
Very attractive lawned front garden with double width block paved driveway. Double garage with twin remote controlled doors, side window, rear door to garden and door to utility room, superb lawned rear garden with paved patio and flower borders.
Property Location
Marketed by Crook and Blight
Disclaimer Property descriptions and related information displayed on this page are marketing materials provided by Crook and Blight. estateagents365.uk does not warrant or accept any responsibility for the accuracy or completeness of the property descriptions or related information provided here and they do not constitute property particulars. Please contact Crook and Blight for full details and further information.


