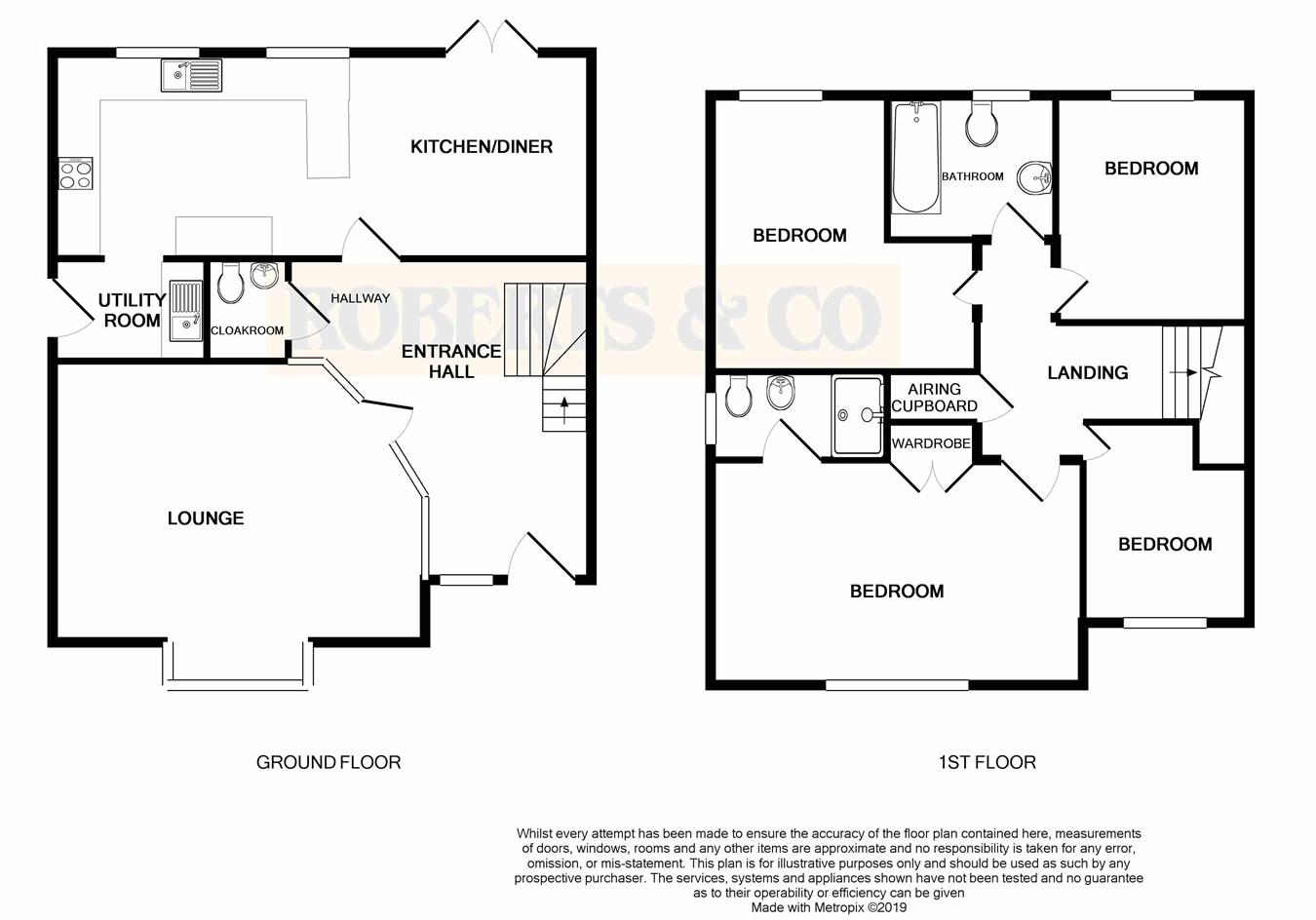Detached house for sale in Newport NP10, 4 Bedroom
Quick Summary
- Property Type:
- Detached house
- Status:
- For sale
- Price
- £ 369,950
- Beds:
- 4
- County
- Newport
- Town
- Newport
- Outcode
- NP10
- Location
- Bethesda Rise, Rogerstone, Newport NP10
- Marketed By:
- Roberts Estate Agents - Risca
- Posted
- 2024-05-27
- NP10 Rating:
- More Info?
- Please contact Roberts Estate Agents - Risca on 01633 371513 or Request Details
Property Description
**superbly presented, spacious, modern four double bedroom detached family home in an extremely sought-after location of rogerstone. Currently bassaleg school catchment and minutes from junction 28 of the M4 motorway, providing an easy commute to cardiff, newport & bristol**
This conveniently situated detached family home is located in a small cul-de-sac position in the increasingly popular residential area of Rogerstone, on the West side on Newport.
The property provides spacious living accommodation including a beautiful 25ft modern kitchen Diner with integrated appliances and large breakfast bar to the rear of the property, overlooking an enclosed, private and well maintained rear garden, separate utility room, a stunning 15ft lounge with bay-fronted window to the front, ground floor W/C, four double bedrooms, master bedroom with en-suite shower room and a family bathroom.
Further benefits include a detached garage with electricity & lighting supply, driveway providing substantial off-road parking, good size enclosed rear garden ideal for all the family and great access of local amenities, well regarded schools, Rogerstone train station & excellent road networks including Junction 28 (M4 Motorway).
Ground floor
lounge
15' 10" (min) x 11' 1" (max) + Bay
Kitchen/dining
25' 2" (max) x 9' 8" (max)
cloaks / W.C
4' 9" x 3' 10"
Utility room
4' 9" x 7' 3"
First floor
master bedroom
15' 11" x 9' 9" (max)
En suite
7' 6" x 5' 3"
bedroom 2
10' 11" x 8' 0" (min)
bedroom 3
9' 11" x 9' 8"
bedroom 4
9' 10" (max) x 8' 11" (max)
Bathroom
6' 9" x 6' 3"
Outside
detached garage
20' 0" x 10' 0"
Property Location
Marketed by Roberts Estate Agents - Risca
Disclaimer Property descriptions and related information displayed on this page are marketing materials provided by Roberts Estate Agents - Risca. estateagents365.uk does not warrant or accept any responsibility for the accuracy or completeness of the property descriptions or related information provided here and they do not constitute property particulars. Please contact Roberts Estate Agents - Risca for full details and further information.


