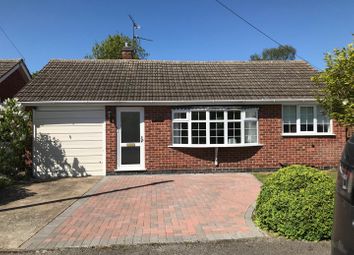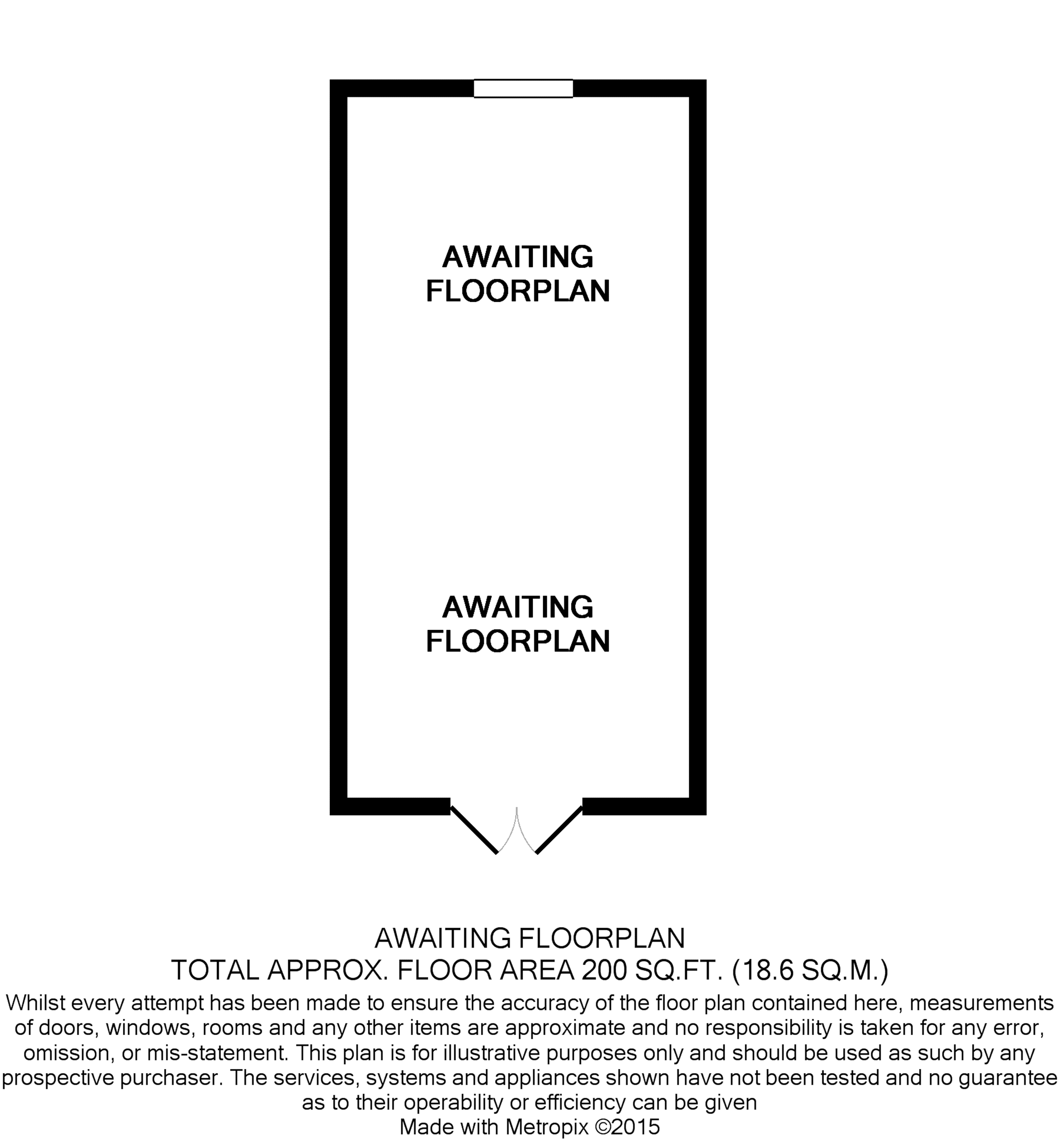Detached house for sale in Newark NG23, 2 Bedroom
Quick Summary
- Property Type:
- Detached house
- Status:
- For sale
- Price
- £ 235,000
- Beds:
- 2
- Baths:
- 1
- Recepts:
- 1
- County
- Nottinghamshire
- Town
- Newark
- Outcode
- NG23
- Location
- Fisher Close, Collingham, Newark NG23
- Marketed By:
- Richard Watkinson & Partners
- Posted
- 2024-04-03
- NG23 Rating:
- More Info?
- Please contact Richard Watkinson & Partners on 01636 358577 or Request Details
Property Description
Recently refurbished and immaculate throughout this detached two bedroomed bungalow has a pleasant cul de sac location and an exceptionally pleasant secluded rear garden. The rooms are spacious, light and airy. The bungalow is well designed, practical and easily maintained. The excellent local facilities provided in Collingham are within a short walking distance. This is a well established and very pleasant neighborhood.
The accommodation comprises; an entrance hall with built in cupboard, lounge with bow window in the front elevation, kitchen with fitted appliances and a rear entrance porch. Inner lobby divides the bedroom accommodation and the living accommodation. There are two double sized bedrooms and a recently refitted bathroom. Central heating is gas fired and the property has double glazed windows throughout. There is an integral single garage and a block paved driveway. The above average sized rear garden offering privacy and seclusion is a particular feature of the property.
The village of Collingham is situated just 6 miles from Newark. The village has a large population and excellent facilities. These include; a Co-operative store, a medical centre, dentist and pharmacy. There is a Post Office, a village community pub/restaurant, a family butchers, hairdressers and a convenience store. There is a good primary school in the village and school bus services for secondary education. The village has a railway station with regular services to Lincoln, Newark & Nottingham.
The property provides the following accommodation:
Entrance Hall
With UPVC front entrance door, built in cupboard and fitted carpet.
Lounge (5.18m x 4.95m (17' x 16'3))
With south facing bow window, radiator and fitted carpet. Connecting door to the kitchen
Kitchen (4.37m x 2.08m (14'4 x 6'10))
With wall cupboards, base units, working surfaces, incorporating a one and a half sink unit. Freestanding electric oven and stainless steel hood. Radiator, recessed LED lighting and UPVC rear entrance door to the porch.
Porch (2.29m x 1.30m (7'6 x 4'3))
With tiled floor, UPVC window, polycarbonate roof.
Inner Landing
With hatch to the roof space.
Bedroom One (3.89m x 2.90m (12'9 x 9'6))
With aspect of the garden. Radiator. Fitted carpets.
Bedroom Two (3.15m x 2.74m (10'4 x 9'))
With aspect of the garden. Radiator. Fitted carpets.
Bathroom (2.08m x 1.78m (6'10 x 5'10))
Bath with shower screen and chrome shower fitting, pedestal basin and low suite WC. Recessed LED lighting, chrome heated towel rail.
Integral Garage
With up and over door.
The property has a block paved driveway and front garden area.
Outside
There is a pleasant enclosed rear garden.
Viewing
Strictly by appointment with the selling agents.
Tenure
The property is freehold.
Services
Mains water, electricity, gas and drainage are all connected to the property.
Possession
Vacant possession will be given on completion.
Mortgage
Mortgage advice is available through our Mortgage Adviser. Your home is at risk if you do not keep up repayments on a mortgage or other loan secured on it.
Property Location
Marketed by Richard Watkinson & Partners
Disclaimer Property descriptions and related information displayed on this page are marketing materials provided by Richard Watkinson & Partners. estateagents365.uk does not warrant or accept any responsibility for the accuracy or completeness of the property descriptions or related information provided here and they do not constitute property particulars. Please contact Richard Watkinson & Partners for full details and further information.


