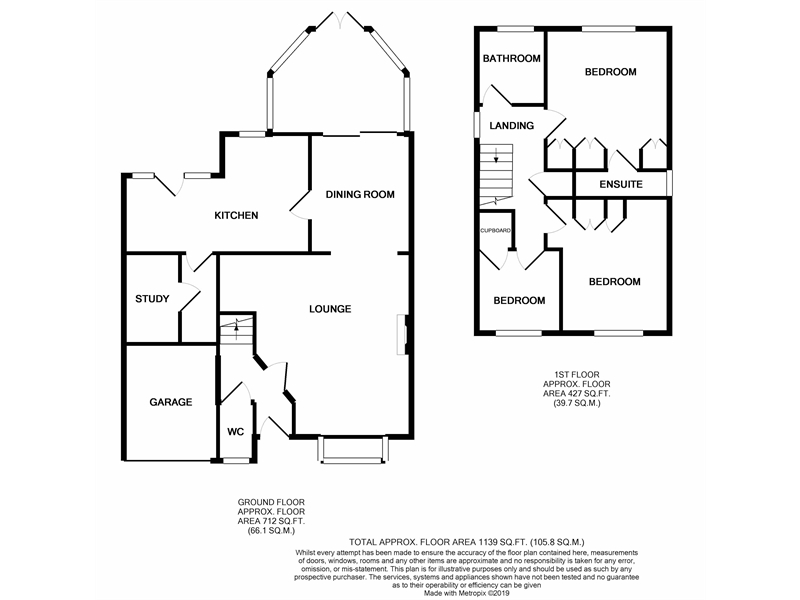Detached house for sale in Newark NG24, 3 Bedroom
Quick Summary
- Property Type:
- Detached house
- Status:
- For sale
- Price
- £ 215,000
- Beds:
- 3
- Baths:
- 2
- Recepts:
- 3
- County
- Nottinghamshire
- Town
- Newark
- Outcode
- NG24
- Location
- Catkin Way, Balderton, Newark, Nottinghamshire. NG24
- Marketed By:
- Now Homes
- Posted
- 2024-04-07
- NG24 Rating:
- More Info?
- Please contact Now Homes on 01636 616316 or Request Details
Property Description
This immaculate detached property is situated on this popular lakeside development. The accommodation comprises downstairs wc, lounge, dining room, conservatory, breakfast kitchen, study, three bedrooms (master ensuite) and family bathroom. Attractive garden, parking and part converted garage.
Description
This immaculate detached property is situated on this popular lakeside development. The accommodation comprises downstairs wc, lounge, dining room, conservatory, breakfast kitchen, study, three bedrooms (master ensuite) and family bathroom. Attractive garden, parking and part converted garage.
Accommodation
Entrance hall
With radiator and stairs of to the first floor.
Downstairs wc
Having a low level wc, wash hand basin, window to the front and radiator.
Lounge 14' 3" by 13' 5" (4m 34cm by 4m 9cm), ()
Having a box window to the front, electric fire with surround, radiator and arch through to the dining room.
Dining room 9' 10" by 8' 6" (3m by 2m 59cm), ()
With radiator and patio doors to the conservatory.
Conservatory 11' 10" by 8' 7" (3m 61cm by 2m 62cm), ()
With tiled flooring, radiator and double doors to the garden.
Breakfast kitchen 16' 7" by 10' 3" (5m 5cm by 3m 12cm), (narrowing to 7'3")
Having a range of fitted wall and base units incorporating a gas hob with extractor fan over, gas oven, Belfast sink, solid wood worktops and a breakfast bar. There is also two windows and a door to the rear, plumbing for a washing machine and dishwasher and central heating boiler.
Inner lobby/storage area
Study
This forms part of the converted garage.
Landing
Loft access with pull down ladder, window to the side and airing cupboard.
Bedroom one 10' 5" by 10' 3" (3m 18cm by 3m 12cm), (excluding wardrobes)
Window to the rear, radiator and fitted wardrobes.
En-suite
Having low level wc, wash hand basin and a shower cubicle. There is a window to the side and radiator.
Bedroom two 10' by 9' 2" (3m 5cm by 2m 79cm), ()
Window to the front, radiator and fitted wardrobe.
Bedroom three 7' 2" by 7' 2" (2m 18cm by 2m 18cm), ()
Window to the front, radiator, built-in wardrobe and book case.
Bathroom
Having a low level wc, wash hand basin and a panel bath with shower mixer tap/shower head. There is a window to the rear and a heated towel rail.
Outside
To the front of the property there is gravel parking giving access to the garage (9'3" long by 8'2" wide and being part converted), lawn garden with surrounding borders. There is also gated access round both sides of the property. The rear garden is mainly lawn with surrounding borders, two patio areas and a garden shed.
Property Location
Marketed by Now Homes
Disclaimer Property descriptions and related information displayed on this page are marketing materials provided by Now Homes. estateagents365.uk does not warrant or accept any responsibility for the accuracy or completeness of the property descriptions or related information provided here and they do not constitute property particulars. Please contact Now Homes for full details and further information.


