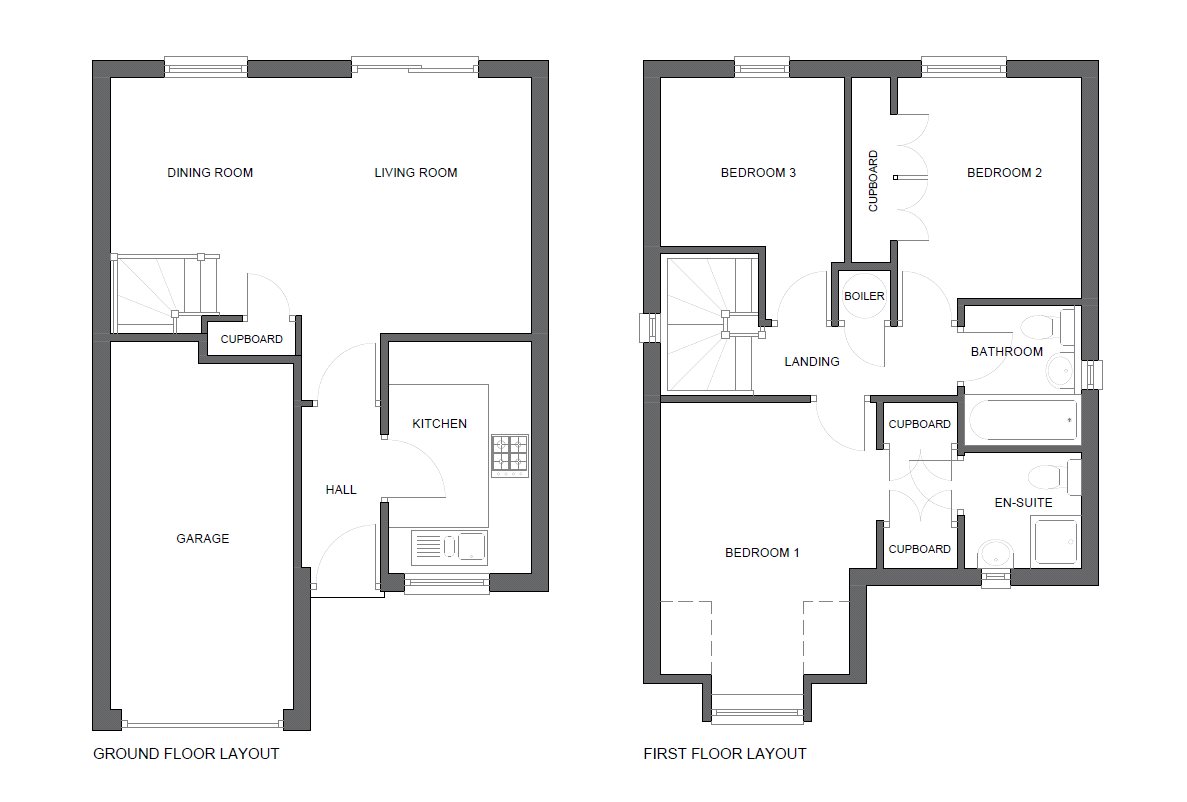Detached house for sale in Newark NG24, 3 Bedroom
Quick Summary
- Property Type:
- Detached house
- Status:
- For sale
- Price
- £ 185,000
- Beds:
- 3
- Baths:
- 2
- Recepts:
- 1
- County
- Nottinghamshire
- Town
- Newark
- Outcode
- NG24
- Location
- Robert Dukeson Avenue, Newark NG24
- Marketed By:
- Winkworth - Newark
- Posted
- 2024-04-07
- NG24 Rating:
- More Info?
- Please contact Winkworth - Newark on 01636 616227 or Request Details
Property Description
Winkworth are pleased to bring to the market this well presented, detached family home situated at the end of a cul-de-sac on the popular Robert Dukeson estate. Benefiting from a generous front garden (ideal for the erection of a second garage allowing for conversion of the current garage subject to planning permissions/building regs) and no upward chain this property is ideal for young families looking to put their stamp on a home. Call now to arrange your viewing. EPC Rating C
The property begins with pleasant painted wooden door to the front aspect leading into the entrance hall with doors off to the kitchen and living room. The kitchen itself comprises a range of base and wall units set around worksurfaces with space and plumbing for an automatic washing machine and dishwasher, an inset electric oven with gas hob above and extractor hood over and an inset stainless-steel sink/drainer. The room is completed by complimentary tiled splashbacks and a double-glazed window to the front aspect. The main feature of the downstairs is the generous lounge/diner. The room is well lit by a double-glazed window and sliding patio door looking over the rear aspect and two wall mounted radiators provide ample warmth through the colder months. The room is versatile in its layout with the current pictures showing the more typical style of furniture arrangement for these houses. A useful storage cupboard is found underneath the stairs and a characterful painted staircase leads to the first floor.
The landing has access to all three bedrooms, the bathroom, storage cupboard containing the boiler and the loft via a hatch. The rear two bedrooms are both reasonable doubles with the second largest additionally benefiting from double built in wardrobes. The master suite is truly that with a walk-through area having two built in storage cupboards leading to the ensuite shower room. The master again shows welcome character through its sloping ceilings to the front of the home split by a double-glazed window. The main bathroom comprises a three-piece suite including low level flush toilet, pedestal wash handbasin and a panelled bath with showerhead attachment.
Externally the rear of the property features a paved patio leading onto a generous area laid to lawn with a timber fence enclosing the space. The gardens continue to the side of the home with plenty of room for a timber shed. To the front there is space for two cars to park and another area laid to lawn that could be utilised to build a garage (subject to planning permissions etc). There is however already an integral garage with an up and over door. Please be advised that the property underwent a scheme of repair in 2011 following subsidence. All repair work was carried out under the NHBC scheme and all documentation detailing the repair works and guarantees in place are available to view.
Property Location
Marketed by Winkworth - Newark
Disclaimer Property descriptions and related information displayed on this page are marketing materials provided by Winkworth - Newark. estateagents365.uk does not warrant or accept any responsibility for the accuracy or completeness of the property descriptions or related information provided here and they do not constitute property particulars. Please contact Winkworth - Newark for full details and further information.


