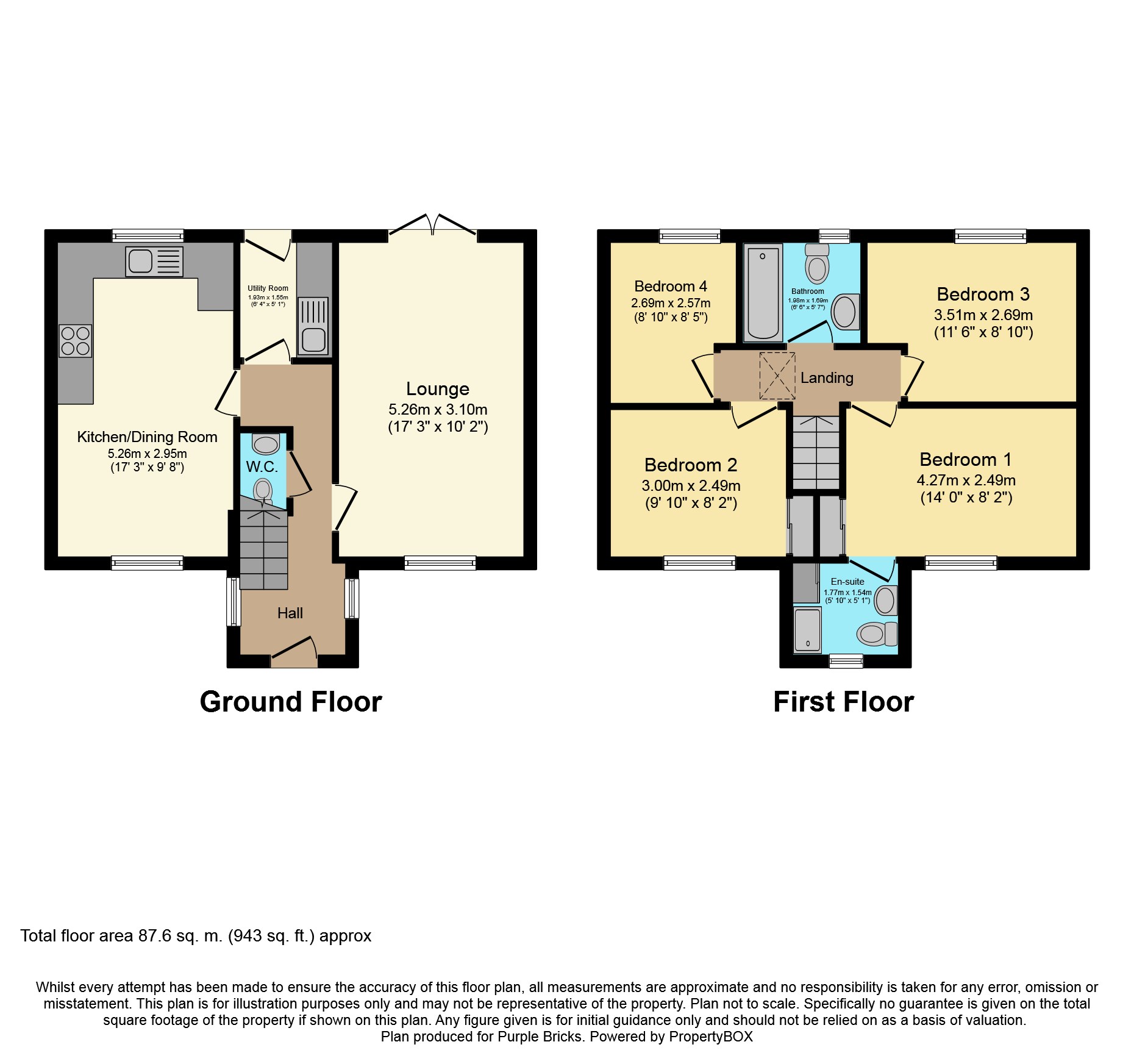Detached house for sale in Newark NG22, 4 Bedroom
Quick Summary
- Property Type:
- Detached house
- Status:
- For sale
- Price
- £ 180,000
- Beds:
- 4
- Baths:
- 1
- Recepts:
- 1
- County
- Nottinghamshire
- Town
- Newark
- Outcode
- NG22
- Location
- Griffin Road, Ollerton NG22
- Marketed By:
- Purplebricks, Head Office
- Posted
- 2019-02-22
- NG22 Rating:
- More Info?
- Please contact Purplebricks, Head Office on 024 7511 8874 or Request Details
Property Description
This modern detached family home is offered for sale with the benefit of a detached double garage, gas central heating and sealed unit double glazing. The property is situated close to local amenities and has accommodation comprising: Hall, Cloakroom, Lounge, Dining Kitchen, Utility Room, four Bedrooms, En-suite Shower Room and Family Bathroom. Outside, there are Gardens to front and rear and a good sized driveway to the side.
Entrance Hall
Door to front elevation, window to side and a radiator.
Downstairs Cloakroom
With radiator, wash basin and W.C.
Lounge
17'3'' x 10'2'' Window to front, radiator and French doors opening to the rear garden.
Kitchen/Dining Room
17'3'' x 9'8'' Windows to front and rear, radiator, range of base and eye level units with inset sink unit, built-in oven, hob and extractor hood and a concealed gas central heating boiler.
Utility Room
6'4'' x 5'1'' Door to rear, radiator, inset sink unit, plumbing and appliance space.
Bedroom One
14' x 8'2'' Window to front, radiator and storage alcove.
En-Suite
Window to front, radiator, shower enclosure with mains shower, wash basin and W.C.
Bedroom Two
9'10'' x 8'2'' Window to front, radiator and storage alcove.
Bedroom Three
11'6'' x 8'10'' Window to rear and a radiator.
Bedroom Four
8'10'' x 8'5'' Window to rear and a radiator.
Bathroom
Window to rear, radiator, tiling to splash backs, wash basin, W.C and panelled bath.
Outside
To the front of the property is an open plan garden laid to lawn with flower beds, an adjacent double width driveway provides off road parking and access to the detached double garage. The rear garden is enclosed and is laid to lawn with timber decking and children's play areas.
Double Garage
With two up and over doors, light and power supply. Part of one side of the garage has been separated off with partition walling to create an office space but could be removed if parking were required.
Property Location
Marketed by Purplebricks, Head Office
Disclaimer Property descriptions and related information displayed on this page are marketing materials provided by Purplebricks, Head Office. estateagents365.uk does not warrant or accept any responsibility for the accuracy or completeness of the property descriptions or related information provided here and they do not constitute property particulars. Please contact Purplebricks, Head Office for full details and further information.


