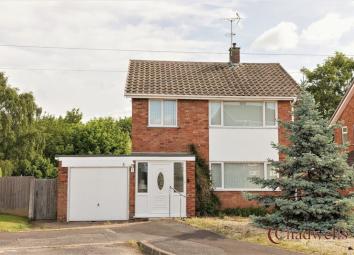Detached house for sale in Newark NG22, 3 Bedroom
Quick Summary
- Property Type:
- Detached house
- Status:
- For sale
- Price
- £ 150,000
- Beds:
- 3
- Baths:
- 2
- Recepts:
- 2
- County
- Nottinghamshire
- Town
- Newark
- Outcode
- NG22
- Location
- Cornwall Drive, Ollerton, Newark NG22
- Marketed By:
- Chadwells Estate Agents
- Posted
- 2024-04-07
- NG22 Rating:
- More Info?
- Please contact Chadwells Estate Agents on 01623 889031 or Request Details
Property Description
Quiet Cul De Sac Location...
This extremely spacious three bedroom detached house offers fantastic living accommodation throughout comprising lounge, kitchen and dinging room and garage to the ground floor. The first floor boasts three spacious bedrooms, family bathroom and a seperate toilet. Externally the front of the property offers off road parking space with the private rear garden bursting with mature shrubs and flowering plants. Viewings come highly recommended, we don't think the opportunity to acquire this detached property will be around for long.
Entrance Hallway
Accessed through uPVC door with side panel to the front aspect and having two radiators, ceiling light fitting, carpet flooring and stairs off to the first floor.
Lounge (15' 0'' x 11' 1'' (4.57m x 3.38m))
Having a feature marble effect fire surround and hearth with electric fire insert. Ceiling rose light fitting, radiator, uPVC window to the front aspect, TV point and carpet flooring.
Kitchen (11' 5'' x 10' 5'' (3.48m x 3.17m))
Fitted with a range of matching wood wall and base units having roll top work surfaces over inset with a composite sink, drainer and mixer tap. Additional benefits include an integrated electric oven, hob with extractor fan above, space and plumbing for a washing machine and space for a upright fridge freezer. Under stairs storage, uPVc door to the rear aspect with obscure glass inserts, uPVC window to the rear aspect, radiator, ceiling light fitting, tiled splash backs and tiled flooring.
Dining Room (10' 3'' x 9' 10'' (3.12m x 2.99m))
Having patio doors leading to the rear garden, ceiling light fitting, radiator and carpet flooring.
First Floor Landing
With uPVC window to the side aspect, loft access, carpet flooring and a built in airing cupboard housing the water tank.
Master Bedroom (11' 6'' x 13' 2'' (3.50m x 4.01m))
With uPVC window to the front aspect, ceiling light fitting, radiator and laminate flooring
Bedroom Two (13' 3'' x 10' 4'' (4.04m x 3.15m))
With uPVC window to the rear aspect, ceiling light fitting radiator and laminate flooring.
Bedroom Three (8' 0'' x 7' 11'' (2.44m x 2.41m))
With uPVC window to the front aspect, storage cupboard housing the gas boiler, radiator, BT telephone point and laminate flooring.
Bathroom
Fitted with a white panel bath with electric shower over and pedestal wash basin. Having fully tiled walls, obscure uPVc window to the rear aspect, radiator and carpet flooring.
Separate Toilet
Fitted with a low flush WC and having an obscure uPVC window to the side aspect, radiator and laminate flooring.
Externally
The front of the property is mainly gravelled with off road parking to the front of the garage and a side gate allowing access to the rear of the property.
The rear of the property is set over two levels with a patio area to the top and a lawn area to the lower level.
Garage
With metal up and over door to the front aspect and a single wooden door allowing access form the rear garden. The garage benefits from a window to the side aspect and power and lighting internally.
Property Location
Marketed by Chadwells Estate Agents
Disclaimer Property descriptions and related information displayed on this page are marketing materials provided by Chadwells Estate Agents. estateagents365.uk does not warrant or accept any responsibility for the accuracy or completeness of the property descriptions or related information provided here and they do not constitute property particulars. Please contact Chadwells Estate Agents for full details and further information.


