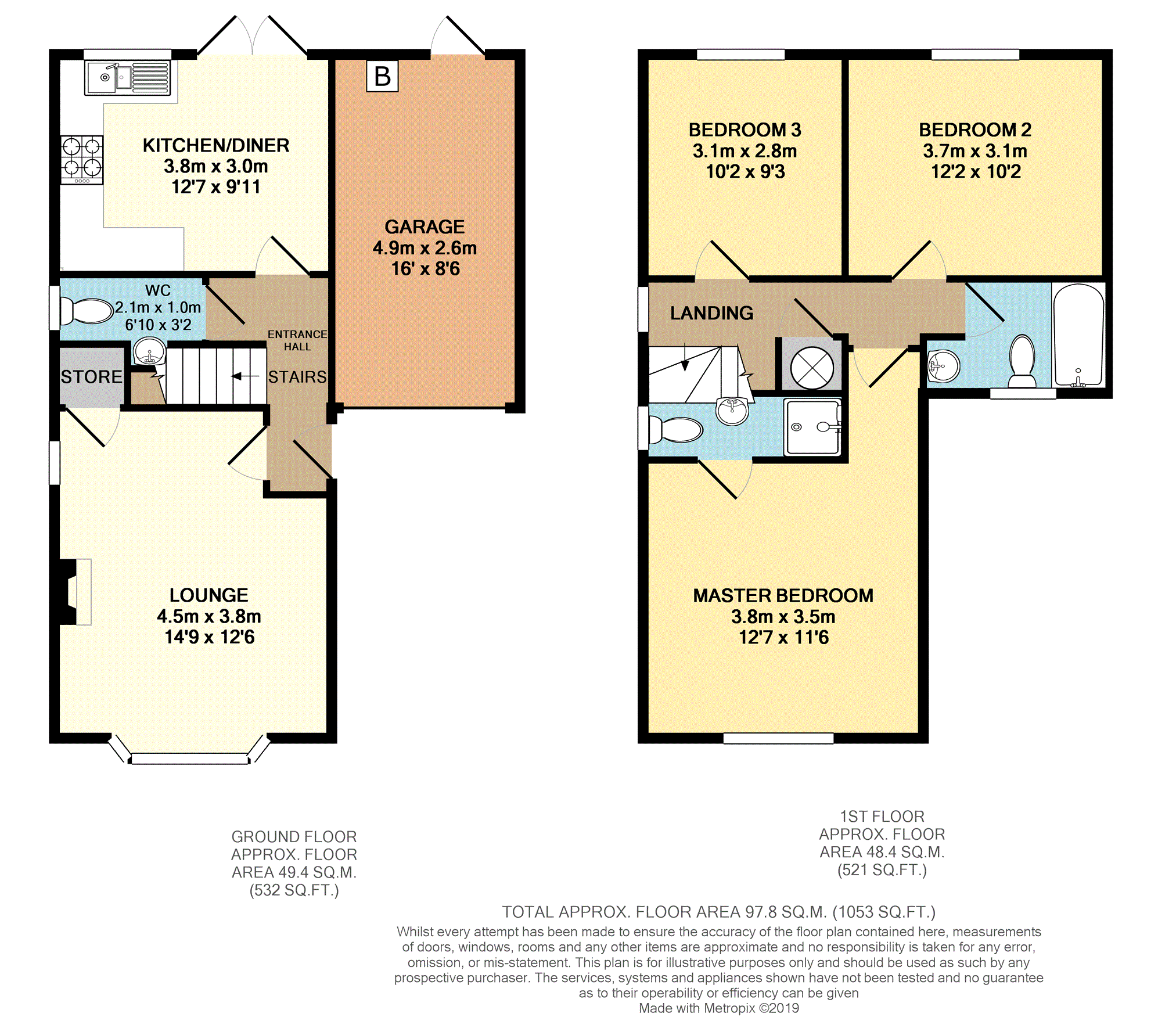Detached house for sale in Newark NG22, 3 Bedroom
Quick Summary
- Property Type:
- Detached house
- Status:
- For sale
- Price
- £ 180,000
- Beds:
- 3
- Baths:
- 2
- Recepts:
- 1
- County
- Nottinghamshire
- Town
- Newark
- Outcode
- NG22
- Location
- Beacon View, Ollerton, Newark NG22
- Marketed By:
- Purplebricks, Head Office
- Posted
- 2024-04-05
- NG22 Rating:
- More Info?
- Please contact Purplebricks, Head Office on 024 7511 8874 or Request Details
Property Description
Modern detached family residence situated in a quiet location on a sought after development within walking distance of village amenities & schools. The well designed & presented living accommodation on offer comprises entrance hallway, spacious lounge & dining kitchen together with a cloakroom/W.C. On the ground floor. The first floor offers three double bedrooms, master with en-suite shower room & family bathroom whilst there is gas central heating & double glazing throughout, Georgian style to the front, together with driveway parking in front of the integral garage & low maintenance, landscaped rear garden.
Entrance Hallway
9'11 x 5'3 narrowing to 2'8
Enter from the side under the canopy with half carriage style wall lamp through the door with inset decorative obscure glazed panels into the entrance hallway. Staircase rise to the first floor landing, oak effect laminate flooring, telephone point, radiator, ceiling pendant light & smoke detector.
Downstairs Cloakroom
6'10 x 3'2
Fitted with a two piece white suite comprising recessed pedestal wash hand basin with tiled splashback & close coupled W.C. Wood effect vinyl flooring, radiator, ceiling light & obscure glazed window to the side elevation.
Lounge
14'9 x 12'6 maximum
Bay window to the front elevation & window to the side elevation, both with perfect fit blinds. Adam style fireplace housing the electric fire, TV aerial & telephone points with broadband connectivity & Sky connections for wall mounted TV. Oak effect laminate flooring, two radiators & ceiling pendant light. Built in deep understairs storage cupboard.
Kitchen/Dining Room
12'7 x 10'
Fitted with a comprehensive & contemporary range of wall & base units, roll edge worktops with matching upstands, inset stainless steel one and a half bowl sink & drainer unit with mixer tap. Built in stainless steel Electrolux oven with integral grill, stainless steel Electrolux gas hob burner inset to the worksurface with stainless steel splashback, overhead extractor hood & fan, plumbing & spaces for both dishwasher & washing machine, space for upright fridge/freezer, table & chairs. Oak effect laminate flooring, radiator, central heating programmer & thermostat, ceiling pendant light & multiple spotlight bar fitting. Window with roller blind to the rear elevation & glazed double doors with perfect fit blinds onto the rear decking.
First Floor Landing
14'9 x 6'1 narrowing to 2'7
Window to the side elevation, rail & spindle banister, radiator, hatch access to the roof void, twin ceiling pendant lights & smoke detector. Built in airing cupboard housing the Santon Premier Plus unvented pressurised hot water cylinder.
Master Bedroom
12'7 x 11'6 excluding door reveal
Window with perfect fit blinds to the front elevation, aerial point for wall mounted TV, radiator & ceiling pendant light.
Master En-Suite
9'6 x 2'11
Fitted with a three piece white suite comprising tiled shower enclosure, pedestal wash hand basin with tiled splashback & close coupled W.C. Wood effect vinyl flooring, radiator, ceiling triple spotlight fitting & extractor fan, obscure glazed window to the side elevation.
Bedroom Two
12'2 x 10'2
Window with roller blind to the rear elevation, radiator & ceiling pendant light.
Bedroom Three
10'2 x 9'2
Window with roller blind to the rear elevation, radiator & ceiling pendant light.
Bathroom
8'1 x 5'6 maximum including recess
Fitted with a three piece white suite comprising panelled bath with hand held mixer tap shower & tiled splashbacks, pedestal wash hand basin with tiled splashback & close coupled W.C. Wood effect vinyl flooring, radiator, ceiling triple spotlight fitting & extractor fan, obscure glazed window with roller blind to the front elevation.
Outside
The frontage is laid to lawn whilst a tarmac driveway provides off road parking in front of the integral garage. A paved pathway with gravel borders extends down one side through the timber close boarded gate onto the low maintenance, landscaped rear garden that is laid to raised & balustraded decking, shingled slate area, paved pathway, timber shed & gravelled storage area to the other side of the property, cold water tap & security lighting, fully enclosed by timber close boarded & panel fencing. A secure courtesy door allows access into the integral garage.
Integral Garage
16' x 8'6
Metal up & over door, power & light housing the consumer unit & Potterton Promax gas central heating boiler.
Property Location
Marketed by Purplebricks, Head Office
Disclaimer Property descriptions and related information displayed on this page are marketing materials provided by Purplebricks, Head Office. estateagents365.uk does not warrant or accept any responsibility for the accuracy or completeness of the property descriptions or related information provided here and they do not constitute property particulars. Please contact Purplebricks, Head Office for full details and further information.


