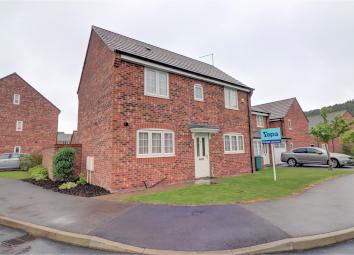Detached house for sale in Newark NG22, 3 Bedroom
Quick Summary
- Property Type:
- Detached house
- Status:
- For sale
- Price
- £ 190,000
- Beds:
- 3
- Baths:
- 2
- Recepts:
- 1
- County
- Nottinghamshire
- Town
- Newark
- Outcode
- NG22
- Location
- Beacon View, Ollerton, Newark NG22
- Marketed By:
- YOPA
- Posted
- 2024-04-07
- NG22 Rating:
- More Info?
- Please contact YOPA on 01322 584475 or Request Details
Property Description
* No upward chain * Situated on a corner plot, this immaculately presented three bedroom detached property offers spacious living areas and great size rear garden. Sought after Miller Homes development in New Ollerton, with great commuter links to Newark, Nottingham, Lincoln & the A1. On the doorstep of local beauty spots such as Rufford Abbey Country Park and Thoresby Hall. Internally the property has; entrance hall, bright and airy kitchen/diner, large lounge, downstairs WC, three bedrooms, master en-suite and family bathroom. Externally you will find a low maintenance rear garden, drive and detached single garage.
Entrance Hall
Door to front elevation, stairs to first floor, under stairs storage cupboard, vinyl flooring and radiator.
Kitchen/Diner – 5.83m x 2.70
A range of fitted wall and base level units benefiting from upgraded granite polymer countertops with inset stainless-steel sink and drainer. Integrated appliances include; electric oven, gas hob, extractor hood, fridge and freezer. Under unit plumbing for washing machine and dishwasher. Fitted granite polymer breakfast bar with seating under, vinyl flooring, French doors to rear garden, window to front elevation and radiator.
Lounge – 5.83m x 3.03m
Carpets, French doors to rear garden, window to front elevation and radiator.
WC – 1.77m x 0.93m
WC, wash basin, vinyl flooring, window to rear elevation and radiator.
First Floor Landing
Carpets, window to rear elevation, storage cupboard and radiator.
Bedroom One – 3.09m x 3.63m
Fitted wardrobes, carpets, window to front elevation and radiator.
En-suite – 1.89m x 1.79m
Single shower cubicle with electric shower fitting, wash basin, WC, vinyl flooring, extractor fan, window to front elevation and radiator.
Bedroom Two – 2.76m x 2.93m
Fitted mirrored wardrobes, carpets, window to front elevation and radiator.
Bedroom Three – 2.76m x 2.41m
Carpets, window to rear elevation and radiator.
Bathroom – 2.08m x 1.69m
White bathroom suite comprising; panelled bath, wash basin and WC. Extractor fan, vinyl flooring, window to rear elevation and radiator.
Outside
Drive and detached single garage at the rear of the property with gated access to the garden.
The low maintenance garden is mainly laid to astro turf and is fully enclosed with fenced boundaries.
EPC band: C
Property Location
Marketed by YOPA
Disclaimer Property descriptions and related information displayed on this page are marketing materials provided by YOPA. estateagents365.uk does not warrant or accept any responsibility for the accuracy or completeness of the property descriptions or related information provided here and they do not constitute property particulars. Please contact YOPA for full details and further information.


