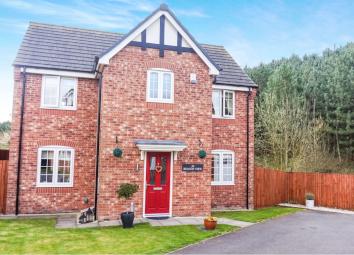Detached house for sale in Newark NG22, 4 Bedroom
Quick Summary
- Property Type:
- Detached house
- Status:
- For sale
- Price
- £ 230,000
- Beds:
- 4
- Baths:
- 2
- Recepts:
- 2
- County
- Nottinghamshire
- Town
- Newark
- Outcode
- NG22
- Location
- Beacon View, Boughton NG22
- Marketed By:
- Purplebricks, Head Office
- Posted
- 2019-05-05
- NG22 Rating:
- More Info?
- Please contact Purplebricks, Head Office on 024 7511 8874 or Request Details
Property Description
This extremely well presented Detached Family Home is situated at the end of a small private shared driveway and has a stunning Woodland backdrop. Standing on a good sized and private plot, this is a house that must be viewed. Having gas central heating, double glazing and a Detached Garage with Double Width Driveway, The internal accommodation comprises: Hall, Cloakroom, Lounge, Dining Room, Breakfast Kitchen, Utility Room, Four Bedrooms, En-Suite Shower Room and Family Bathroom.
Boughton sits between Ollerton and Wellow within the Sherwood Forest area of Nottinghamshire and gives easy access to some stunning Countryside.
Entrance Hall
Spacious and welcoming hallway with door to front, window to side, radiator, tiled flooring and stairs to first floor.
Downstairs Cloakroom
Window to side, radiator, tiling to floor and splash back areas, wash basin and W.C.
Lounge
19'6'' x 10'5'' Window to front, French doors opening to rear, two radiators.
Dining Room
10'5'' x 8'11'' Window to front and a radiator.
Kitchen/Breakfast
12'1'' x 10'2'' Window to rear, tiling to floor and splash backs, inset sink unit, built-in oven, hob and extractor hood, integrated fridge/freezer and dishwasher.
Utility Room
Door to rear garden, wall mounted gas central heating boiler, plumbing and space for appliances, fitted cupboards and an inset sink unit.
First Floor Landing
With loft access, radiator and an airing cupboard.
Bedroom One
13'9'' x 9'6'' Window to front, radiator and built-in wardrobes with full height sliding doors.
En-Suite
Spacious En-suite with walk in shower with mains shower, large wash basin with vanity storage, Towel radiator, tiling to splash backs and a W.C.
Bedroom Two
10'7'' x 9'8'' Window to front, radiator and a built-in wardrobe.
Bedroom Three
10'11'' x 7'3'' Window to rear and a radiator.
Bedroom Four
9'5'' x 7'1'' Plus alcove. Window to rear and a radiator.
Outside
To the front of the property is an area of lawn with adjacent Tarmac driveway that provides parking and turning space. There is a Detached Garage with light and power supply along with loft storage and additional gravelled area to the side for external storage. The rear garden is mostly laid to lawn with a large, split level Timber Deck. To the side and an attractive paved and gravelled seating area. The backdrop to the garden is a lovely woodland area.
Property Location
Marketed by Purplebricks, Head Office
Disclaimer Property descriptions and related information displayed on this page are marketing materials provided by Purplebricks, Head Office. estateagents365.uk does not warrant or accept any responsibility for the accuracy or completeness of the property descriptions or related information provided here and they do not constitute property particulars. Please contact Purplebricks, Head Office for full details and further information.


