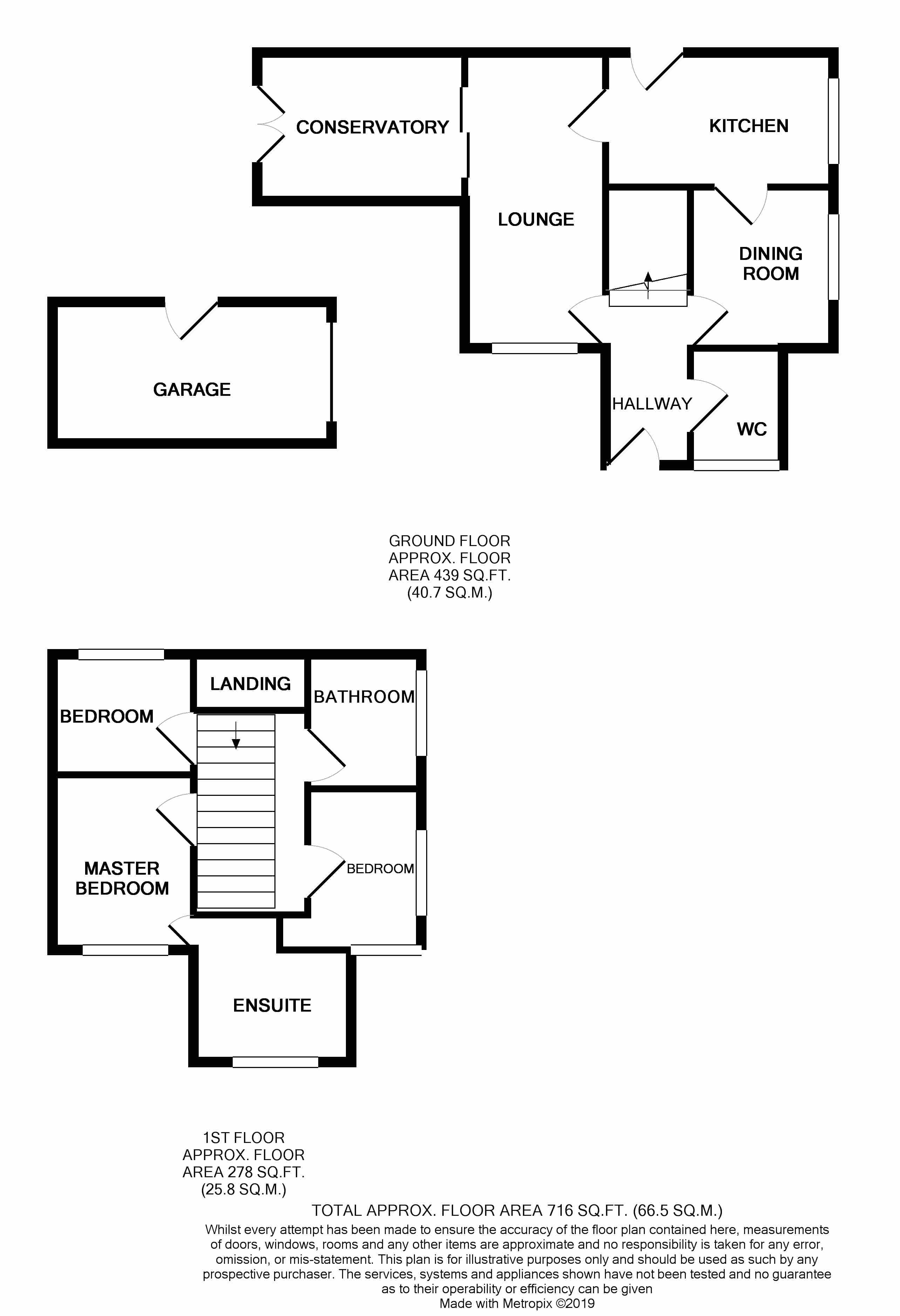Detached house for sale in Newark NG24, 3 Bedroom
Quick Summary
- Property Type:
- Detached house
- Status:
- For sale
- Price
- £ 215,000
- Beds:
- 3
- Baths:
- 2
- Recepts:
- 2
- County
- Nottinghamshire
- Town
- Newark
- Outcode
- NG24
- Location
- Orchid Drive, Farndon, Newark NG24
- Marketed By:
- Martin & Co Newark
- Posted
- 2024-04-07
- NG24 Rating:
- More Info?
- Please contact Martin & Co Newark on 01636 358914 or Request Details
Property Description
Description A three bedroom detached house situated in a cul-de-sac location within the popular village of Farndon, the accommodation comprises of an entrance hall, lounge, downstairs WC & separate dining room, conservatory and fitted kitchen. To the first floor there are 3 bedrooms including a master bedroom with en-suite shower room and a family bathroom. The property also benefits from gas central heating and upvc double glazing, detached single garage and low maintenance rear garden.
Entrance hall Upvc double glazed door leading into the entrance hall, telephone point, upvc double glazed window, radiator, powerpoint, Potterton thermostat. Stairs off.
Downstairs WC 5' 8" x 2' 10" (1.750m x 0.884m) White WC, hand basin with vanity unit, upvc double glazed window, fusebox, radiator.
Lounge 18' 2" x 10' 11" (5.545m x 3.337m) The lounge has a centre feature of fireplace with electric fire with tile surround, laminate flooring, Upvc double glazed window, powerpoints, radiator, TV point. The conservatory is entered off the lounge.
Dining room 10' 2" x 9' 2" (3.115m x 2.801m) The dining room is situated off the kitchen and has carpet, Upvc double glazed window, radiator.
Kitchen 13' 7" x 8' 6" (4.144m x 2.593m) A range of light Oak effect wall and base units, worktops, part tiled walls, built in oven, gas hob, extractor, stainless steel sink, space for freestanding fridge, space for freestanding freezer, Ideal Logic+ Heat 15 boiler, powerpoints, radiator, built in storage cupboard, upvc double glazed window, upvc double glazed door leading to the side of the property.
Conservatory The conservatory is built on a brick dwarf wall, tiled floor, Upvc double glazed, upvc double glazed doors leading into the rear garden, powerpoint, wall lights.
Stairs and landing Upvc double glazed window, powerpoint, cupboard housing the water tank, radiator.
Master bedroom 13' 8" x 11' 10" (4.171m x 3.611m) The master bedroom is a double room benefitting from an en suite, carpet, radiator, TV socket, powerpoint, loft hatch, upvc double glazed window.
Ensuite shower room 6' 1" x 5' 8" (1.864m x 1.750m) Comprising of WC, hand basin with vanity unit, shower cubicle, part tiled walls, radiator.
Bedroom two 11' 0" x 8' 7" (3.375m x 2.638m) The bedroom is a double bedroom with carpet, Upvc double glazed window, radiator, powerpoints.
Bedroom three 9' 2" x 8' 1" (2.809m x 2.487m) Upvc double glazed window, radiator, powerpoints, TV socket, telephone socket, built in storage cupboard.
Bathroom 7' 4" x 6' 0" (2.243m x 1.853m) Comprising of bath with a tap mixer shower, hand basin & WC, part tiled walls, shaver point, extractor, upvc double glazed window, radiator.
Rear garden Paved, various shrubs and borders, fence enclosed, shed, there is a gate which leads to the front of the property and the side. To the front of the property is a tarmacked driveway providing off road parking, leading to a detached single garage.
Garage The garage is a single detached stand alone garage with driveway and benefits from electric and lighting.
Agents notes *** these are draft particulars awaiting the vendors approval. These details should not be relied up entirely at this stage and could be subject to change***
Accuracy: Whilst we endeavour to make our sales details accurate and reliable, if there is any point which is of particular importance to you, please contact the office and we will be pleased to check the information. Do so, particularly if contemplating travelling some distance to view the property.
All measurements have been taken using a sonic / laser tape measure and therefore, may be subject to a small margin of error.
Services Not tested: The mention of any appliances and/or services within these Sales Particulars does not imply they are in full and efficient working order. The services have not and will not be tested.
All Measurements are Approximate.
Property Location
Marketed by Martin & Co Newark
Disclaimer Property descriptions and related information displayed on this page are marketing materials provided by Martin & Co Newark. estateagents365.uk does not warrant or accept any responsibility for the accuracy or completeness of the property descriptions or related information provided here and they do not constitute property particulars. Please contact Martin & Co Newark for full details and further information.


