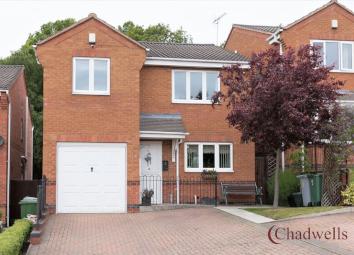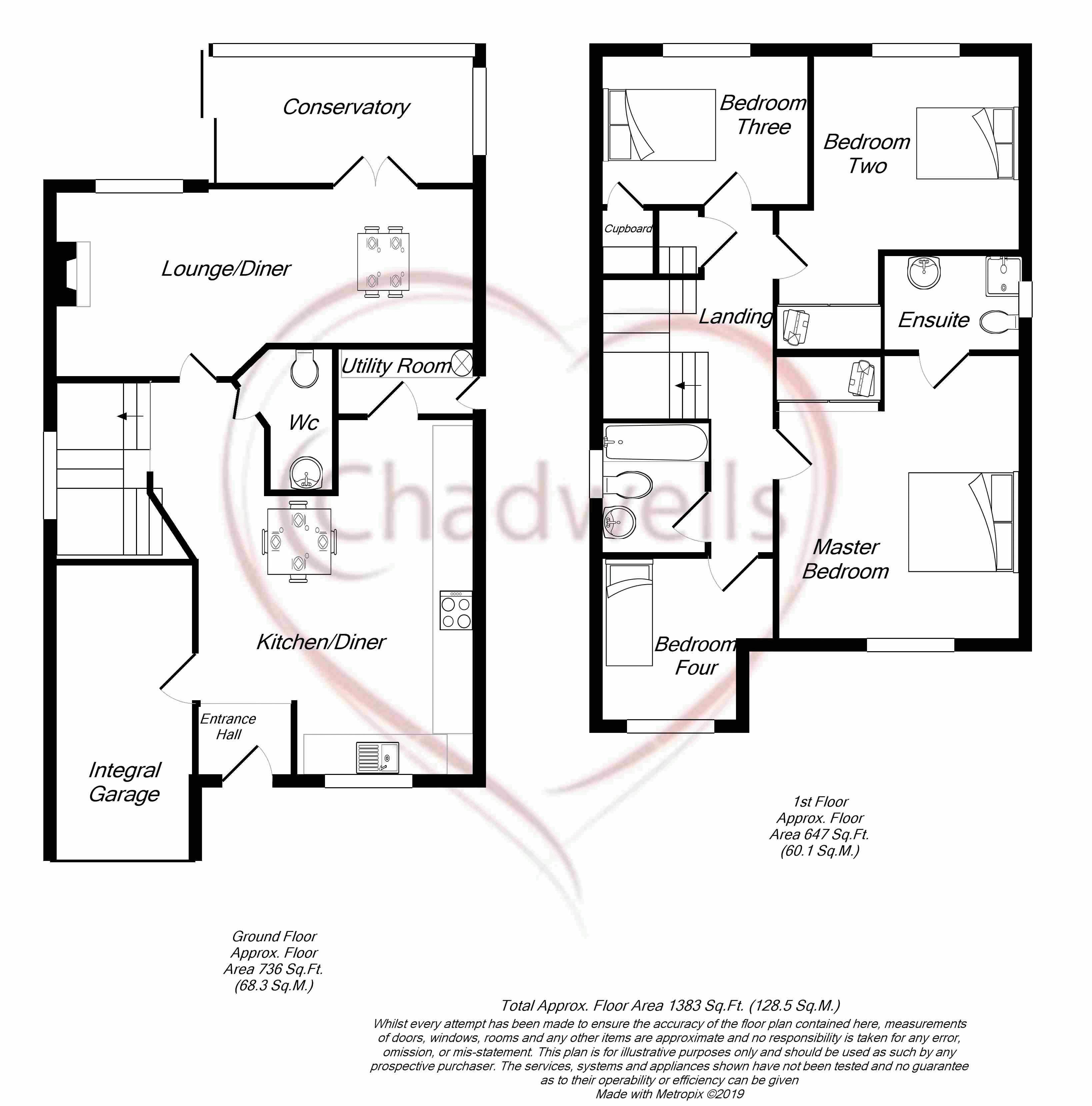Detached house for sale in Newark NG22, 4 Bedroom
Quick Summary
- Property Type:
- Detached house
- Status:
- For sale
- Price
- £ 220,000
- Beds:
- 4
- Baths:
- 2
- Recepts:
- 2
- County
- Nottinghamshire
- Town
- Newark
- Outcode
- NG22
- Location
- Cremorne Drive, Bilsthorpe, Newark NG22
- Marketed By:
- Chadwells Estate Agents
- Posted
- 2024-04-06
- NG22 Rating:
- More Info?
- Please contact Chadwells Estate Agents on 01623 889031 or Request Details
Property Description
Deceptively large Four Bedroom Detached House, situated in a quiet, sought after village location.......
Inside you will find the Dining Kitchen waits to greet you with a bright and welcoming embrace as it beckons you further into this spacious home. With an abundance of cabinetry to ensure a minimal and clutter free lifestyle.
The Lounge/Diner provides further space for sociable living with double doors opening into a good sized conservatory with picturesque views of the private low-maintenance rear garden - just think of all those hassle free garden parties!
As you journey to the first floor you can't fail to be impressed by the spacious gallery landing which provides access to all four Bedrooms and Family Bathroom. The impressively sized Master Bedroom comes complete with its own en-suite shower room and fitted wardrobes.
This really is the perfect home for socialising with friends and family.
Give us a call - we'd love to show you around!
Entrance
With ceramic tiled floor and composite stable entrance door providing access to kitchen/diner, utility room, lounge/diner, cloakroom and integral garage with carpeted stairs leading to first floor.
Kitchen/Diner (13' 5'' x 9' 6'' (4.078m x 2.9m))
Having a range of white high gloss wall and base units with rolled edge work surfaces, tiled splash back, Integrated fridge and freezer, dishwasher, electric oven, 4 ring gas hob and extractor hood over. Stainless steel sink with inset drainer & mixer tap, radiator, ceiling light and Upvc double glazed window to front aspect. Ceramic flooring tiles run throughout the Utility Room and Entrance Hallway.
Utility Room (6' 7'' x 5' 1'' (2.00m x 1.56m))
With matching cabinetry and work surfaces and stainless steel sink with drainer and mixer tap, tiled splash back, radiator, extractor fan and additional space provided for a washing machine and tumble dryer. Wall mounted boiler, Upvc double glazed door to side elevation and ceramic tiled flooring.
Lounge/Diner (21' 11'' x 11' 0'' (6.685m x 3.35m))
With Upvc double glazed window to rear elevation, feature fire surround housing electric fire, neutral carpet, two ceiling lights, two radiators and french doors leading to the conservatory
Conservatory (13' 2'' x 10' 2'' (4.012m x 3.091m))
The brick built conservatory has UPVC windows to side and rear, laminate flooring, two wall mounted lights, wood burning stove and white UPVC patio doors to the side providing access to the rear garden..
Cloakroom (7' 6'' x 5' 0'' (2.280m x 1.515m))
Having Low flush WC, vanity hand basin, tiled splash back, carpet flooring, ceiling light, extractor fan and radiator.
First Floor Landing
Gallery landing with classic decor, neutral carpet, ceiling light, Upvc double glazed window to side elevation, loft access, airing cupboard and providing access to all first floor rooms.
Master Bedroom (13' 1'' x 13' 0'' (3.976m x 3.968m))
With classic decor and neutral carpets, fitted wardrobes, ceiling light, radiator, UPVC double glazed window to front aspect and access to en-suite shower room.
En-Suite (6' 6'' x 4' 10'' (1.972m x 1.483m))
With shower enclosure with mains fed shower, low flush WC and vanity hand basin, radiator, extractor fan, ceiling light, carpet flooring and Upvc double glazed frosted window to side aspect.
Bedroom Two (14' 0'' x 11' 2'' (4.263m x 3.404m))
Having a range of fitted wardrobes, ceiling light, radiator, carpet flooring and Upvc double glazed window to rear aspect.
Bedroom Three (10' 6'' x 9' 8'' (3.210m x 2.95m))
Having a built in storage cupboard, radiator, carpet flooring, ceiling light and Upvc double glazed window to rear elevation.
Bedroom Four (8' 5'' x 7' 3'' (2.574m x 2.211m))
Having Upvc double glazed window to front aspect, carpet flooring, ceiling light and radiator.
Family Bathroom (6' 8'' x 5' 6'' (2.035m x 1.676m))
Having a cream suite comprising of low flush WC, vanity sink unit and panelled bath with stainless steel shower mixer tap, complementary wall tiling, extractor fan, ceiling light and Upvc double glazed window to side aspect.
Front Garden
To the front of the property there is ample off road parking on a large block paved driveway leading to an integral garage with up and over door and a single pedestrian gate providing access to the rear garden.
Rear Garden
To the rear of the property is a fully enclosed garden which is laid to lawn with mature shrubs and tree borders with outdoor down lighting. Paved patio areas offer the perfect place to sit back and relax which the owners currently use for their Hot Tub and for Al Fresco Dining. There is also an additional decked undercover seating area at the top of the garden providing the perfect place to hideaway. There are also two wooden shed's providing great outdoor storage.
Property Location
Marketed by Chadwells Estate Agents
Disclaimer Property descriptions and related information displayed on this page are marketing materials provided by Chadwells Estate Agents. estateagents365.uk does not warrant or accept any responsibility for the accuracy or completeness of the property descriptions or related information provided here and they do not constitute property particulars. Please contact Chadwells Estate Agents for full details and further information.


