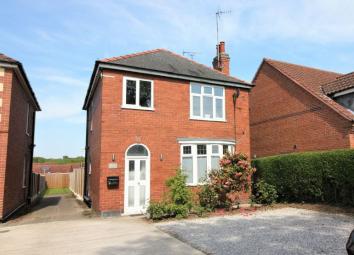Detached house for sale in Newark NG22, 3 Bedroom
Quick Summary
- Property Type:
- Detached house
- Status:
- For sale
- Price
- £ 249,995
- Beds:
- 3
- Baths:
- 2
- Recepts:
- 2
- County
- Nottinghamshire
- Town
- Newark
- Outcode
- NG22
- Location
- Eakring Road, Wellow, Newark NG22
- Marketed By:
- Chadwells Estate Agents
- Posted
- 2024-04-06
- NG22 Rating:
- More Info?
- Please contact Chadwells Estate Agents on 01623 889031 or Request Details
Property Description
No Upward Chain.. Perfect Family Home In A Desirable Village Location...
This spectacular detached house situated in the popular residential Village of Wellow which offers excellent local amenities and access links to Newark, Retford and Ollerton. To the ground floor is a front porch which leads through to the main entrance hall, lounge, downstairs WC, dining room and kitchen. The first floor hosts three spacious bedrooms and a family bathroom. Externally the front of the property offers off road parking space with a shared driveway leading to the extensive rear garden which is mainly laid to lawn with a gravlled seating area and a fish pond.
This property has been lovingly refurbished throughout by its current owners, an internal inspection is a must to appreciate what this property has to offer.
*** This is a Harron Homes Part Exchange Property which is subject to a £250.00 deposit on reservation. ***
awaiting vendor approval!
Entrance Porch
Accessed through wood door from the front aspect and having vinyl flooring. Wood door with leaded stained glass window and side panels leading to the entrance hallway.
Entrance Hallway
This welcoming entrance hall benefits from laminate flooring, radiator, BT telephone point, pendant light fitting, dado rail and stairs leading to the first floor landing.
Cloakroom
Originally this room was used as under stairs storage but has been transformed into a modern cloakroom by it's previous owners. Fitted with a low flush WC and hand wash basin set in a vanity unit with tiled splash backs. Tiled effect vinyl flooring, obscure uPVC window to side aspect and ceiling light fitting.
Lounge (14' 8'' x 12' 0'' (4.47m x 3.65m))
A feature open cast iron fire with wood surround and slate hearth ensures this lounge has a warm cosy feel. Large Bay window to the front aspect, coving to the ceiling, radiator and laminate flooring.
Dining Room (12' 7'' x 11' 7'' (3.83m x 3.53m))
With uPVC window to the rear aspect, focal fireplace inset with a multi fuel burner. Built in storage cupboard, decorative ceiling light, coving to the ceiling, laminate flooring and open access leading to the kitchen.
Kitchen (7' 1'' x 9' 3'' (2.16m x 2.82m))
Fitted with a range of matching white wall display and base units having wood work surfaces over, inset ceramic sink with chrome mixer tap and having white brick effect tiled splash backs. Additional benefits include integrated microwave, electric oven and a five-ring gas hob with stainless steel extractor hood over. Space and plumbing for a dishwasher, ceiling light, tiled flooring and uPVC door with glass insert and side panels leading to the rear garden.
First Floor Landing
With uPVC window to the side aspect, carpet flooring and loft access.
Master Bedroom (11' 5'' x 12' 0'' (3.48m x 3.65m))
With uPVC window to the front aspect looking over fantastic countryside views, decorative ceiling light fitting, original open fire with tiled surround and hearth, coving to the ceiling, radiator and laminate flooring.
Bedroom Two (12' 1'' x 11' 4'' (3.68m x 3.45m))
With uPVC window to the rear aspect overlooking the large rear garden, original fire with tiled surround, decorative ceiling light, coving to the ceiling, radiator and laminate flooring.
Bedroom Three (7' 6'' x 6' 7'' (2.28m x 2.01m))
With uPVC window to the front aspect, chrome ceiling light fitting, radiator, coving to the ceiling and laminate flooring.
Family Bathroom
Fitted with a four piece Victorian style suite comprising roll top freestanding bath, pedestal hand wash basin, high level WC and corner shower cubicle with electric shower. Built in airing cuboard housing the water tank, obscure uPVC window to the rear aspect, white heated towel rail and vinyl flooring.
Externally
To the front of the property, ample off road parking on a gravelled frontage with mature tree borders and over looking the stunning countryside field views. There is also a shared driveway to the side aspect giving access to the rear garden through a single pedestrian gate and double wooden gates with motion active lighting.
To the rear of the property is an extensive fully enclosed garden which is mainly laid to lawn with mature shrub and tree borders. A gravelled patio area offers the perfect place to sit back and relax with an additional decked seating area over looking the fishpond. There is a wooden store shed to the bottom of the garden along with a detached garage.
Additional storage is also offered to the rear of the property in the three well proportioned outbuildings with the first outbuildings houses the oil combi boiler and has space and plumbing for a washing machine and tumble dryer.
Property Location
Marketed by Chadwells Estate Agents
Disclaimer Property descriptions and related information displayed on this page are marketing materials provided by Chadwells Estate Agents. estateagents365.uk does not warrant or accept any responsibility for the accuracy or completeness of the property descriptions or related information provided here and they do not constitute property particulars. Please contact Chadwells Estate Agents for full details and further information.


