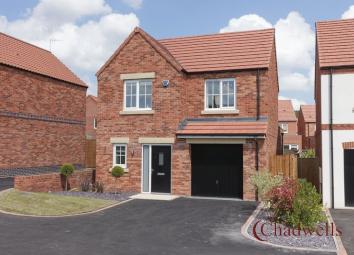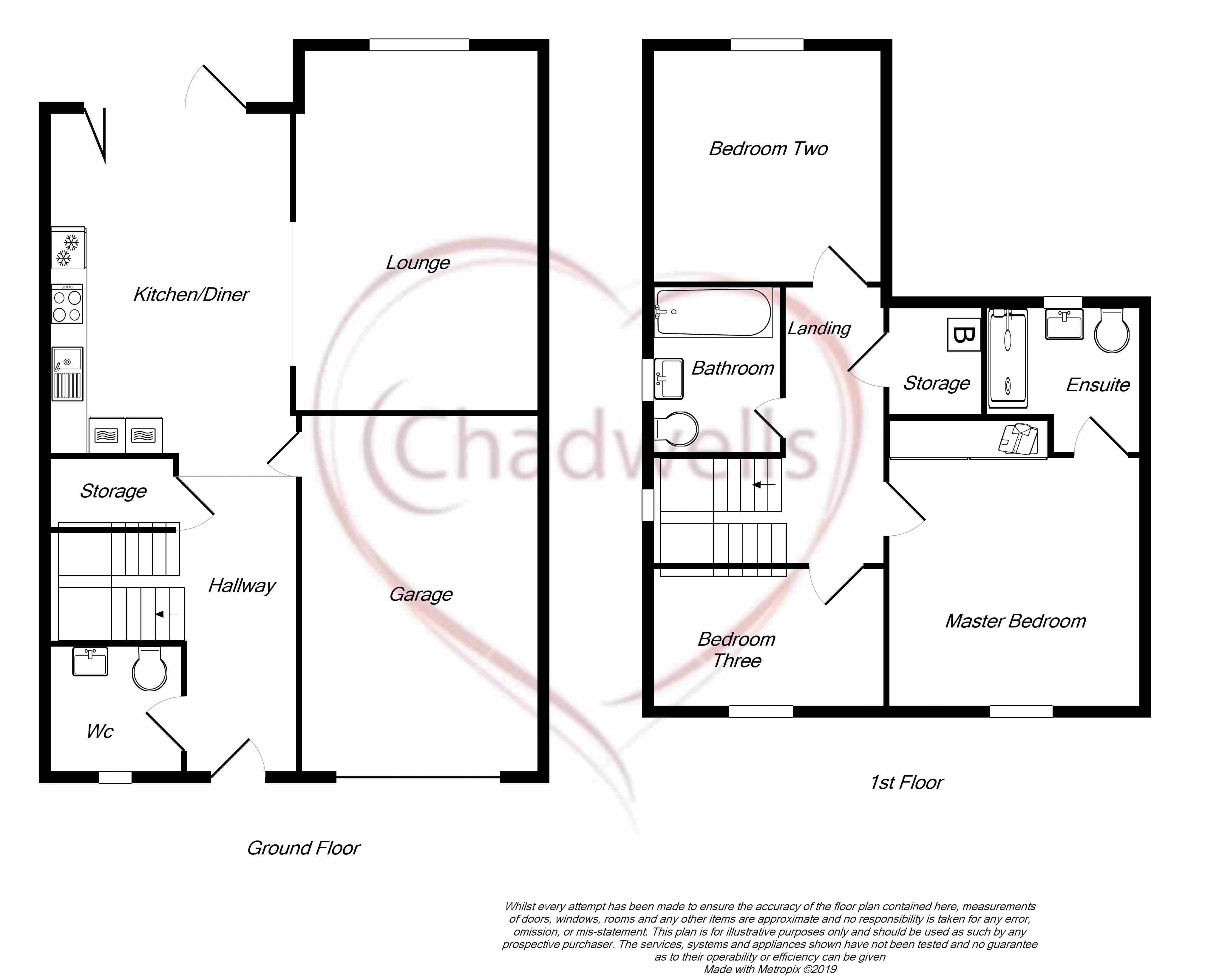Detached house for sale in Newark NG22, 3 Bedroom
Quick Summary
- Property Type:
- Detached house
- Status:
- For sale
- Price
- £ 249,995
- Beds:
- 3
- Baths:
- 3
- Recepts:
- 1
- County
- Nottinghamshire
- Town
- Newark
- Outcode
- NG22
- Location
- Bluebird Avenue, Ollerton, Newark NG22
- Marketed By:
- Chadwells Estate Agents
- Posted
- 2024-04-06
- NG22 Rating:
- More Info?
- Please contact Chadwells Estate Agents on 01623 889031 or Request Details
Property Description
Why settle for anything less...
Part exchange available, please contact our office to find out more.
There's no home like an Avant Home and this stunning ex show home certainly proves that no expense was spared when designing this breath taking three-bedroom detached house. The ground floor hosts an open plan living/ kitchen space with bi folding doors opening onto the phenomenal rear garden, cloakroom, storage and internal access to the garage. The first floor offers a master bedroom with en-suite shower room, two additional bedrooms, storage and a family bathroom. Externally the front of the property benefits from off road parking space and is laid to lawn with shrub borders, the rear of the property is laid to lawn and has a patio area perfect for entertaining. Please contact our office today to arrange a full internal inspection of this property.
Entrance Hallway
Accessed through composite door to front aspect and having two chrome ceiling light fittings, radiator and tiled flooring.
Under Stairs Storage
Having power and lighting, space and plumbing for washing machine, BT point and houses fuse box.
Cloakroom (5' 4'' x 5' 11'' (1.62m x 1.80m))
Fitted low flush WC with chrome wall mounted flush button and wall mounted hand basin. Part tiled walls, ceiling spotlights, obscure uPVC window to front aspect, extractor fan and tiled flooring.
Open Plan Kitchen Dining Space (18' 7'' x 10' 1'' (5.66m x 3.07m))
Fitted with a range of soft close wall and base units and having square edge work surface over with undermount stainless steel kitchen sink with mixer tap. This designer kitchen includes integrated eye level electric fan assisted oven, electric hob with extractor fan above, eye level integrated microwave, dishwasher and fridge freezer. Additional benefits include bi folding doors leading to the rear garden, ceiling spotlights and two chrome ceiling light fittings, under cabinet lighting, ceiling extractor fan, Tv point, radiator and tiled flooring.
Lounge (16' 2'' x 9' 8'' (4.92m x 2.94m))
With uPVC window to rear aspect, two chrome ceiling light fittings, Tv point, radiator and carpet flooring.
First Floor Landing
With stairs from the ground floor entrance hall, two chrome ceiling light fittings, radiator, loft access and carpet flooring.
Master Bedroom (10' 8'' x 10' 4'' (3.25m x 3.15m))
Having uPVC window to front aspect, built in wardrobe with sliding doors, chrome ceiling light fitting, Hive heating control, radiator and carpet flooring.
En-Suite Shower Room
Fitted with a three peice suite comprising of shower enclosure with low profile white tray and digitally controlled square rainfall shower head and handheld fitting, hand wash basin set in modern vanity unit and low flush WC. Additional features include recessed shelving unit, ceiling spotlights, part tiled walls, extractor fan, shaver point, chrome heated towel rail and tiled flooring.
Bedroom Two (11' 1'' x 9' 9'' (3.38m x 2.97m))
Having uPVC window to rear aspect, chrome ceiling light fitting, radiator and carpet flooring.
Bedroom Three (7' 2'' x 10' 0'' (2.18m x 3.05m))
Having uPVC window to front aspect, chrome ceiling light fitting, radiator and carpet flooring.
Family Bathroom
Fitted with a three piece suite comprising bath with rainfall shower head above and hand held shower fitting, hand wash basin set in wall mounted modern vanity unit and low flush WC. Additional benefits include obscure uPVC window to side aspect, ceiling spotlights, eye catching part tiled walls, chrome heated towel rail, extractor fan and tiled flooring.
Externally
The front of the property benefits from off road parking with a tarmac drive to the front of the garage. Stoned borders planted with mature shrubs surround the lawn with a path leading to the side gate allowing access to the rear garden.
The rear garden is fully enclosed and is mainly laid to lawn with a patio area and mature shrubs and has an outside tap.
Integral Garage
Having integral access through wooden door from entrance hall and external access through metal up and over door from front aspect. Internally the garage benefits from power and lighting.
Property Location
Marketed by Chadwells Estate Agents
Disclaimer Property descriptions and related information displayed on this page are marketing materials provided by Chadwells Estate Agents. estateagents365.uk does not warrant or accept any responsibility for the accuracy or completeness of the property descriptions or related information provided here and they do not constitute property particulars. Please contact Chadwells Estate Agents for full details and further information.


