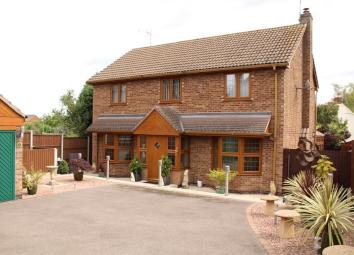Detached house for sale in Lutterworth LE17, 4 Bedroom
Quick Summary
- Property Type:
- Detached house
- Status:
- For sale
- Price
- £ 425,000
- Beds:
- 4
- County
- Leicestershire
- Town
- Lutterworth
- Outcode
- LE17
- Location
- Roman Close, Claybrooke Magna, Lutterworth LE17
- Marketed By:
- Hind Estates
- Posted
- 2024-04-03
- LE17 Rating:
- More Info?
- Please contact Hind Estates on 01455 364006 or Request Details
Property Description
"Tucked away within in a pleasant cul-de-sac position in the regarded village of Claybrooke Magna is this stunning family home which has been updated throughout by the present vendor. With the addition of a superb 22ft conservatory and landscaping to front and rear. The internal accommodation briefly comprises of an entrance hall with w.c. Off, lounge with feature fireplace, separate dining room, breakfast kitchen, utility area, side passage, master bedroom with en-suite, three further bedrooms and family bathroom. Outside the property has a gated entrance to a driveway leading to a double garage, whilst to the rear, the garden has been landscaped to a high standard with fabulous decked and paved seating areas and decorative gravel bordered by a variety of flowers, shrubs and trees." EPC =
Ground Floor
Entrance Hall
uPVC entrance door with double glazed panel and uPVC double glazed side lights to front aspect, staircase rising to first floor with timber balustrade and understairs cupboard, radiator, communicating doors.
Cloakroom
Fitted with a modern white suite comprising low level w.c., wash hand basin with mixer tap and vanity cupboard under, tiling to walls and floor, extractor fan, heated chrome towel rail.
Lounge 6.40m (21') x 3.29m (10'9")
Feature brick fire surround with timber mantle, tiled hearth and gas coal effect fire, uPVC double glazed bay window to front aspect, two radiators, coving to ceiling, television point, uPVC double glazed French door with uPVC double glazed side panel to conservatory.
Conservatory 6.73m (22'1") x 3.64 (11'11") max
With brick built dwarf wall, uPVC double glazed French doors, windows and panels, polycarbonate effect roof, tiled floor, three wall lights, two wall mounted electric heaters.
Dining Room 3.29m (10'10") x 3.29m (10'10")
uPVC double glazed bay window to front aspect, wood effect laminate flooring, radiator, coving to ceiling.
Breakfast Kitchen 4.23m (13'11") x 3.01m (9'10")
Fitted with a modern range of eye and base level units, work surfaces over, one and a half bowl sink unit with mixer tap, part decorative tiling to walls, built in stainless steel 'Bosch' double oven, fitted extractor over, integrated fridge/freezer and dishwasher, two uPVC double glazed windows to rear aspect, radiator, wood effect laminate flooring.
Side Passage
With uPVC double glazed door to side aspect, wood effect laminate flooring.
Utility 2.10m (6'11") x 1.92m (6'3")
Fitted base unit with sink unit over, space for washing machine and fridge/freezer, tied floor, radiator, wall mounted 'Vaillant' boiler, uPVC double glazed window to rear aspect.
First Floor
Galleried Landing
uPVC double glazed window to front aspect, radiator, loft access, built in airing cupboard housing hot water cylinder and linen storage space, communicating doors.
Bedroom One 3.83m (12'7") x 3.20m (10'6")
uPVC double glazed window to rear aspect, radiator, fitted wardrobe with sliding doors.
En-Suite
Fitted with a modern suite comprising shower cubicle, low level w.c. With enclosed cistern, wash hand basin with mixer tap and vanity cupboard under, tiling to walls and floor, heated chrome towel rail, uPVC double glazed window to rear aspect.
Bedroom Two 3.15m (10'4") x 2.98m (9'9")
Built in double wardrobe, uPVC double glazed window to rear aspect, radiator.
Bedroom Three 3.20m (10'6") x 2.54m (8'4")
Fitted double wardrobe with sliding doors, uPVC double glazed window to front aspect, radiator.
Bedroom Four 2.98m (9'9") x 2.54m (8'4")
Fitted furniture comprising wardrobes, cupboards and drawer unit, uPVC double glazed window to front aspect, radiator.
Bathroom
Fitted with a modern white suite comprising of p-shape bath with shower screen and shower over, w.c. With enclosed cistern, wash hand basin with mixer tap and vanity cupboard under, tiling to walls and floor, uPVC double glazed window to rear aspect, heated chrome towel rail.
Outside
Garden
The property benefits from both front and rear landscaped gardens. The front garden is accessed by a five bar timber gate, driveway providing off road parking for several vehicles and leads to the detached double garage with decorative paving, lighting and gravelled borders, concealed lpg tank, gated access to the rear garden. The rear garden is enclosed mainly by timber fencing, well stocked flower and shrub borders, decked seating area with gravelled surround, further paved seating area, feature garden lighting and external water tap.
Garage
Detached double garage with apex roof, electric up and over door, uPVC double glazed window and door to side aspect, power and light connected.
Energy Performance Reports
Property Location
Marketed by Hind Estates
Disclaimer Property descriptions and related information displayed on this page are marketing materials provided by Hind Estates. estateagents365.uk does not warrant or accept any responsibility for the accuracy or completeness of the property descriptions or related information provided here and they do not constitute property particulars. Please contact Hind Estates for full details and further information.


