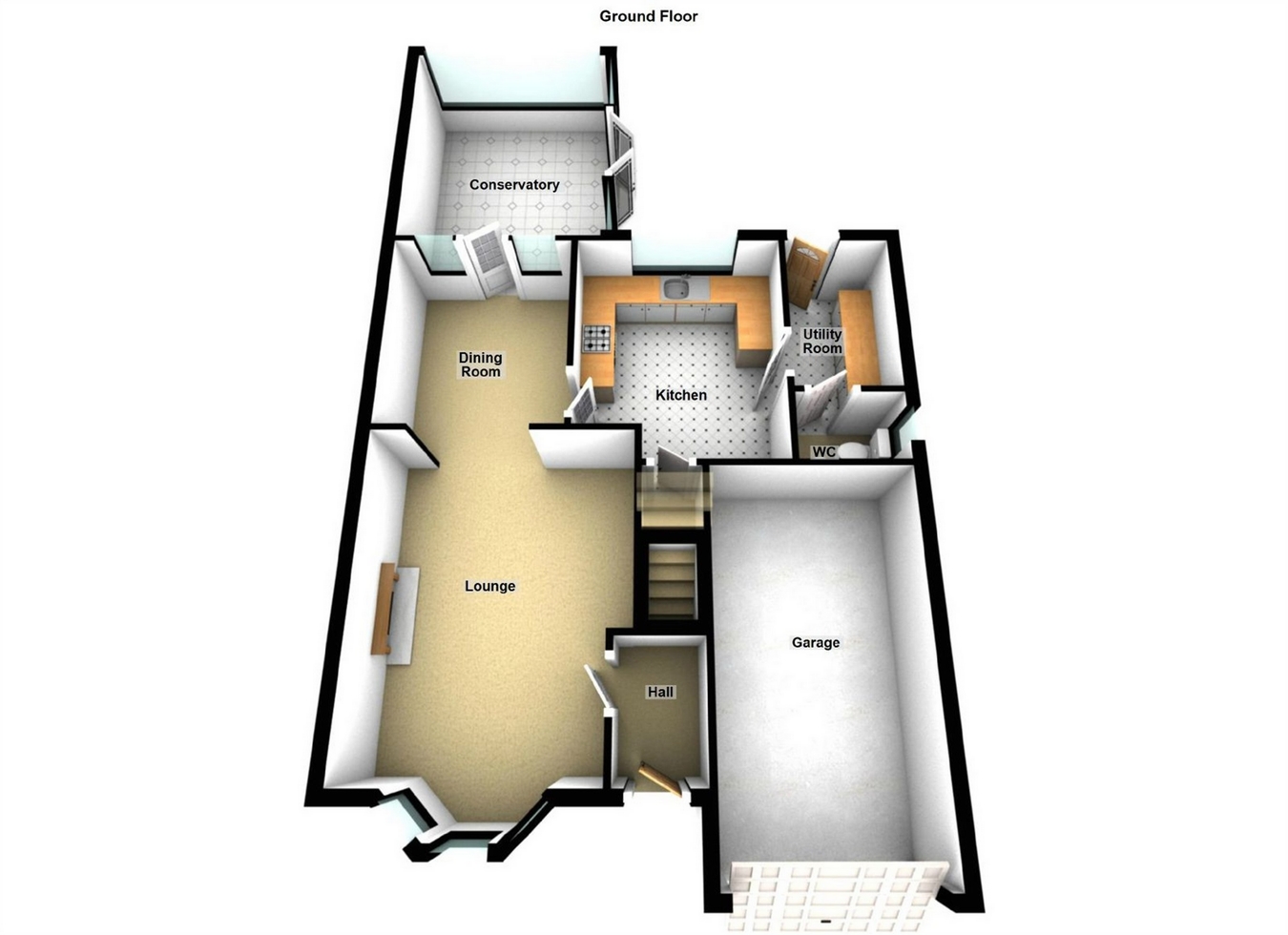Detached house for sale in Lutterworth LE17, 4 Bedroom
Quick Summary
- Property Type:
- Detached house
- Status:
- For sale
- Price
- £ 325,000
- Beds:
- 4
- County
- Leicestershire
- Town
- Lutterworth
- Outcode
- LE17
- Location
- Maxwell Way, Lutterworth LE17
- Marketed By:
- Hind Estates
- Posted
- 2024-04-04
- LE17 Rating:
- More Info?
- Please contact Hind Estates on 01455 364006 or Request Details
Property Description
"This superbly presented family home situated on the popular 'Saxon Chase' area of Lutterworth enjoys a pleasant rear garden aspect and is enhanced even further with the addition of an Ewardian style conservatory. Located on the northern outskirts of the town, the property boasts accommodation to include an entrance hall, lounge leading to dining area with conservatory off, kitchen, utility, guest cloakroom, master bedroom with en-suite, three further bedrooms and family bathroom. To the front of the property a block paved driveway leads to a single integral garage whilst to the rear is a well tended garden with a private aspect, laid mainly to lawn with shrub and tree borders and a paved patio area ideal for entertaining." EPC = 67 (D)
Ground Floor
Entrance Hall
Entrance door with decorative double glazed panel to front aspect, staircase to first floor, radiator, timber flooring, communicating door to:
Lounge 4.64m (15'3") x 3.81m (12'6")
uPVC double glazed bay window to front aspect, feature decorative fire surround incorporating gas fire with pebble display, two radiators, timber flooring, television aerial point, access into:
Dining Room 3.03m (9'11") x 2.70m (8'10")
Timber flooring, radiator, communicating door to kitchen, double glazed French door with side lights to:
Conservatory 3.61m (11'10") x 3.14m (10'4")
Of Edwardian style construction with brick built side and dwarf walls, uPVC double galzed French doors and panels, polycarbonate effect roof, wood effect laminate flooring with under floor heating.
Kitchen 3.65m (11'8") max x 3.06m (10'1")
Fitted with a modern range of wall and base units with work surfaces over, one and a half bowl stainless steel sink unit with mixer tap, ceramic tiled splashbacks, integrated dishwasher, built-in stainless steel effect oven and hob with extractor hood over, radiator, understairs cupboard, tiled floor, uPVC double glazed window to rear aspect, communicating door to:
Utility
Fitted work surface with space underneath for washing machine and tumble dryer, ceramic tiled splashbacks, radiator, tiled floor, uPVC obscure double glazed door to rear aspect, communicating door to:
Cloakroom
Fitted with a white suite comprising low level flush w.C., wash hand basin with vanity cupboard under, splashback tiling, radiator, tiled floor, uPVC obscure double glazed window to side aspect.
First Floor
Landing
Loft access, built-in cupboard housing refitted 'Baxi' gas central heating combination boiler and linen storage, communicating doors.
Master Bedroom 3.95m (13'0") x 3.89m (12'9") max
uPVC double glazed window to front aspect, radiator, telephone point, communicating door to:
En-Suite 1.91m (6'3") x 1.63m (5'4")
Re-fitted white suite comprising low level flush w.C., conical glass wash bowl with mixer tap, ceramic tiling to water sensitive areas, heated chrome ladder style towel radiator, extractor fan, shaver socket, uPVC obscure double glazed window to front aspect.
Bedroom Two 3.82m (12'6") x 2.63m (8'8")
uPVC double glazed window to front aspect, radiator, built-in wardrobe, telephone point.
Bedroom Three 3.13m (10'3") max 3.12m (10'3")
uPVC double glazed window to rear aspect, radiator, built-in wardrobe, telephone point, television aerial point.
Bedroom Four 3.13m (10'3") x 2.25m (7'5")
uPVC double glazed window to rear aspect, radiator, telephone point, wood effect laminate flooring.
Bathroom
Fitted white suite comprising low level flush w.C., pedestal wash hand basin, panel bath with mixer tap shower attachment, shower over and glass shower screen, ceramic tiling to water sensitive areas, heated chrome ladder style towel radiator, extractor fan, shaver socket, wood effect vinyl flooring, uPVC obscure double glazed window to rear aspect.
Outside
Garden
To the front there is a canopy porch over the entrance door, external light, tarmacadam driveway providing ample off road parking and leading to the single garage. Gated side access leads to the rear garden which is mainly laid to lawn with flower and shrub borders, paved patio seating area, external light and water supply, enclosed mainly by timber fence boundaries.
Garage
With up and over door, power and light connected.
Energy Performance Reports
Property Location
Marketed by Hind Estates
Disclaimer Property descriptions and related information displayed on this page are marketing materials provided by Hind Estates. estateagents365.uk does not warrant or accept any responsibility for the accuracy or completeness of the property descriptions or related information provided here and they do not constitute property particulars. Please contact Hind Estates for full details and further information.


