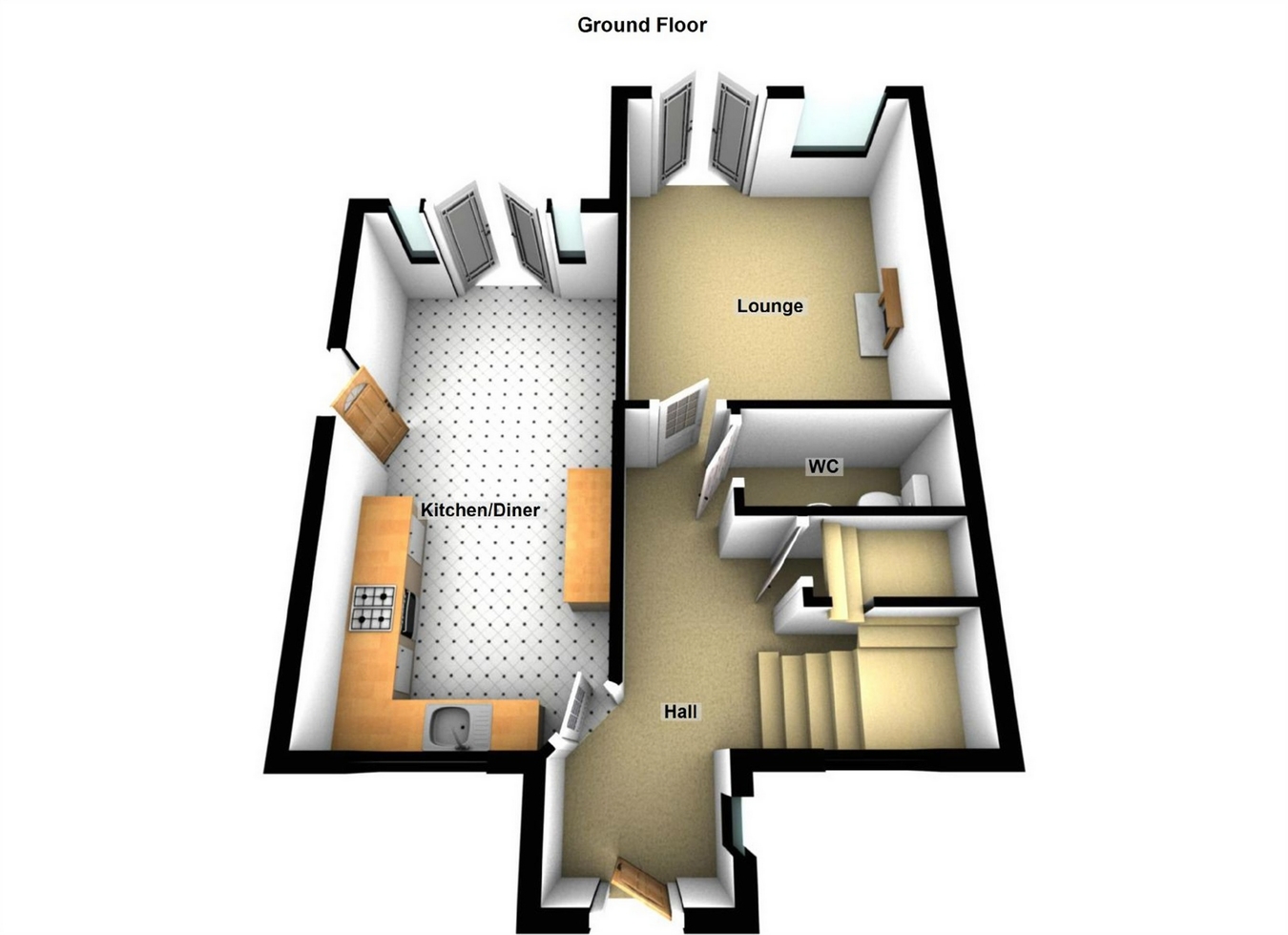Detached house for sale in Lutterworth LE17, 5 Bedroom
Quick Summary
- Property Type:
- Detached house
- Status:
- For sale
- Price
- £ 309,950
- Beds:
- 5
- County
- Leicestershire
- Town
- Lutterworth
- Outcode
- LE17
- Location
- Shambles Close, Walcote, Lutterworth LE17
- Marketed By:
- Hind Estates
- Posted
- 2018-11-17
- LE17 Rating:
- More Info?
- Please contact Hind Estates on 01455 364006 or Request Details
Property Description
"With fields directly behind the rear garden and located within a small exclusive development this immaculately presented five bedroom three storey property has everything a modern family requires. Step inside where you will find accommodation to include an entrance hall, open plan dining kitchen, guest cloak room and lounge with feature fireplace to the ground floor. The first floor boasts three bedrooms and a family bathroom whilst the second floor is where you will find the master bedroom with en-suite and a further bedroom. To the front there is a garden and driveway leading to a single garage, whilst to the rear a garden laid to lawn with paved seating area affords a fabulous vista across open countryside." EPC = D
Ground Floor
Entrance Hall
Entrance door with double glazed panels to front aspect, three uPVC double glazed windows to front aspect, radiator, staircase to first floor, understairs cupboard with plumbing and space for washing machine, coving to ceiling, communicating doors.
Cloakroom
Suite comprising low level w.C., pedestal wash hand basin with splashbacks, radiator, ceramic tiled floor.
Lounge 4.05m (13'3") x 3.39m (11'2")
Feature multi-fuel stove with tiled back and hearth, uPVC double glazed French door and windows to rear aspect, two radiators, coving to ceiling.
Kitchen/Diner 5.88m (19'4") x 2.91m (9'7")
Fitted with a modern range of eye and base level units, work surfaces over, one and a half bowl stainless steel sink unit with mixer tap, built in double oven with hob and chimney style hood over, integrated dishwasher and fridge/freezer, ceramic tiled floor, inset ceiling downlights,
uPVC double glazed window to front aspect, uPVC double glazed door to side aspect, uPVC double glazed French doors with uPVC double glazed side lights to rear aspect, two radiators.
First Floor
Landing
uPVC double glazed window to front aspect, staircase to second floor, built in cupboard, communicating doors.
Bedroom Two 3.54m (11'7") x 3.06m (10'1")
Fitted wardrobe with sliding doors, uPVC double glazed window to rear aspect, radiator.
Bedroom Four 3.87m (12'8") x 1.99m (6'6")
Two uPVC double glazed windows to front aspect, radiator.
Bedroom Five 2.86m (9'5") x 1.65m (5'5")
uPVC double glazed window to rear aspect, radiator.
Bathroom
Fitted suite comprising bath with shower screen and mixer tap shower attachment over, low level w.C., pedestal wash hand basin, tiling to water sensitive areas, recessed ceiling downlights, tiled floor, ladder style heated towel radiator.
Second Floor
Landing
uPVC double glazed window to front aspect, radiator, built in cupboard housing hot water cylinder, communicating doors.
Master Bedroom 3.78m (12'5") x 3.53m (11'7")
With sloping ceiling, sealed unit double glazed window to rear aspect, sealed unit double glazed roof light to rear aspect, radiator, communicating door to:
En-Suite
Fitted white suite comprising shower cubicle, low level w.C., pedestal wash hand basin, tiling to water sensitive areas, ceramic tiled floor, ladder style heated chrome towel radiator, recessed ceiling down lights, obscure uPVC double glazed window to front aspect, shaver socket, extractor fan.
Bedroom Three 3.78m (12'5") x 2.35m (7'8")
With sloping ceiling, radiator, sealed unit double glazed window to rear aspect, sealed unit double glazed roof light to rear aspect.
Outside
Garden
To the front there is a small lawn area and hedgerow, flower bed, external light, paved path and driveway providing off road parking leading to the garage. Gated access leads to the rear garden which benefits from backing onto open countryside, with small lawn area and paved patio, external water supply and light, pedestrian access door into garage, raised brick and decorative stone border.
Garage
Single garage with up and over door, power connected, eaves storage space.
Energy Performancer Reports
Property Location
Marketed by Hind Estates
Disclaimer Property descriptions and related information displayed on this page are marketing materials provided by Hind Estates. estateagents365.uk does not warrant or accept any responsibility for the accuracy or completeness of the property descriptions or related information provided here and they do not constitute property particulars. Please contact Hind Estates for full details and further information.


