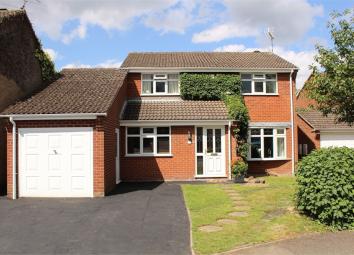Detached house for sale in Lutterworth LE17, 4 Bedroom
Quick Summary
- Property Type:
- Detached house
- Status:
- For sale
- Price
- £ 345,000
- Beds:
- 4
- County
- Leicestershire
- Town
- Lutterworth
- Outcode
- LE17
- Location
- Marylebone Drive, Lutterworth LE17
- Marketed By:
- Hind Estates
- Posted
- 2024-04-04
- LE17 Rating:
- More Info?
- Please contact Hind Estates on 01455 364006 or Request Details
Property Description
"This superb family home benefits from an extensive living space, private garden and tandem length garage all situated within a pleasant cul-de-sac that is within walking distance of Lutterworth town centre. Inside, the accommodation comprises of an entrance porch, hallway, guest shower room, dining room, spacious re-fitted open plan living kitchen, generous lounge with feature fireplace, four bedrooms and family bathroom. Outside, there is a generous rear garden laid mainly to lawn with a paved seating area which benefits from a sunny aspect whist to the front is a shaped lawn area, driveway and tandem garage currently used as storage areas." EPC = D
Ground Floor
Entrance Porch
uPVC double glazed entrance door and side panel to front aspect, timber and multi-paned internal door and side panels to:
Entrance Hall
Staircase to first floor, wood effect laminate flooring, communicating doors.
Shower Room
Fitted suite comprising tiled shower cubicle with folding door, low level w.c., pedestal wash hand basin, tiling to water sensitive areas, window to side aspect, tiled floor, radiator, ceiling down lights.
Lounge 6.66m (21'10") x 3.28m (10'9")
uPVC double glazed bow window to front aspect, two radiators, ceiling beams, uPVC double glazed French doors with side panels to rear aspect, wood effect laminate flooring, television aerial point.
Dining Room 3.90m (12'9") x 2.40m (7'11")
uPVC double glazed window to front aspect, radiator, wood effect laminate flooring.
Living Kitchen 6.12m (20'1") max x 5.92m (19'5") max
Fitted with a modern range of eye and base level units, work surfaces over, one and a half bowl sink and drainer unit with mixer tap, built-in twin 'Smeg' ovens, one being electric fan and the other being gas, fitted 'Smeg' induction hob with 'Smeg' extractor hood over, integrated larder fridge and dishwasher, tiled floor, uPVC double glazed window to rear aspect, built-in pantry, open plan access into snug area, which has a sloping ceiling, uPVC double glazed French doors, panels and windows, tiled floor, electric wall radiator, television aerial point.
First Floor
Landing
Loft access, communicating doors.
Bedroom One 3.48m (11'5") x 3.40m (11'2")
Fitted wardrobes with sliding doors, radiator, uPVC double glazed window to front aspect, wood effect laminate flooring.
Bedroom Two 3.48m (11'5") x 3.28m (10'9")
uPVC double glazed window to front aspect, radiator, built in cupboard.
Bedroom Three 3.15m (10'4") x 2.64m (8'8")
uPVC double glazed window to rear aspect, radiator.
Bedroom Four 3.08m (10'1") x 2.14m (7')
uPVC double glazed window to rear aspect, radiator.
Bathroom
Fitted with a modern suite comprising l-shape bath with shower screen and shower over, w.c. With enclosed cistern, wash hand basin with vanity cupboard under, decorative tiling to water sensitive areas, radiator, uPVC double glazed window to rear aspect, extractor fan, built-in airing cupboard housing hot water cylinder and wall mounted 'Worcester' boiler.
Outside
Garden
To the front there is a driveway providing off road parking and leading to the garage (currently used for storage). There is a lawned area with mature shrubs and tree, side access to rear garden which is laid mainly to lawn with patio area, paved path, mature shrubs and trees, garden shed, and is surrounded by timber panelled fencing.
Garage
The tandem garage has been divided into separate storage areas with timber partitions which can be easily removed, power and light connected. Front section with up and over door and uPVC double glazed door to front aspect, there is also a timber staircase which leads to an office over the garage which has a sealed unit double glazed roof window to rear aspect, uPVC double glazed window to side aspect, power and light connected.
Energy Performance Reports
Property Location
Marketed by Hind Estates
Disclaimer Property descriptions and related information displayed on this page are marketing materials provided by Hind Estates. estateagents365.uk does not warrant or accept any responsibility for the accuracy or completeness of the property descriptions or related information provided here and they do not constitute property particulars. Please contact Hind Estates for full details and further information.


