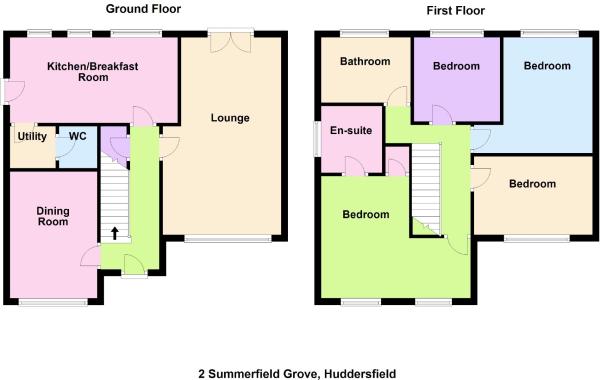Detached house for sale in Huddersfield HD8, 4 Bedroom
Quick Summary
- Property Type:
- Detached house
- Status:
- For sale
- Price
- £ 299,995
- Beds:
- 4
- Baths:
- 3
- Recepts:
- 3
- County
- West Yorkshire
- Town
- Huddersfield
- Outcode
- HD8
- Location
- Summerfield Grove, Lepton, Huddersfield HD8
- Marketed By:
- Housesimple
- Posted
- 2024-04-20
- HD8 Rating:
- More Info?
- Please contact Housesimple on 0113 482 9379 or Request Details
Property Description
Check out the large rear garden and internal presentation of this stunning four bed detached house......
This beautifully presented 4 bedroom detached home is ideally suited to today's modern family. Conveniently placed for regarded local schooling, daily amenities and within easy reach of the Town centre, M1 and M62. Remodelled by the current vendors to provide "move in ready" accommodation featuring a fitted dinning kitchen, dining room or playroom, through lounge with patio doors leading out to the garden, 4 bedrooms (master with en suite) and a family bathroom. The exterior boasts a generous largely enclosed garden, double garage and off road parking. Viewing is strongly recommend.
Ground Floor -
Reception Hall - 14'1" x 5'9" (4.29m x 1.75m) - Positioned at the front of the property, providing access to the majority of ground floor rooms and with a staircase that rises to the first floor. A utility area will be found under the stairs, which incorporates plumbing for the washing machine.
Lounge - 19'5" x 11'7" max 9'7" min (5.92m x 3.53m max 2.92m min) - Presented in a light and neutral colour scheme and enjoying ample natural light via the upvc double glazed window positioned to the front elevation and the double doors which lead out to the rear garden. A focal point for the room is the living flame gas fire which is sat within a traditional decorative surround.
Dining Kitchen - 17' x 8'8" (5.18m x 2.64m) - Positioned at the rear of the property. Fitted with a range of wall and base units in a cream colour scheme which are complemented by solid wood butchers block style working surfaces which incorporate a stainless steel inset sink with mixer tap over. There is provision for a fridge, freezer and dishwasher. The kitchen is further equipped with a 4-ring electric hob and a separate electric oven. A upvc double glazed window overlooks the rear garden and a side door leads to the exterior of the property.
Pantry Room - 4' x 4'2" (1.22m x 1.27m) - Accessed via the kitchen and providing very useful additional storage. Further access can then be gained to:-
Cloakroom / Wc - Fitted with a modern white low level wc and pedestal hand wash basin.
Formal Dining Room / Play Room - 12'4" x 8'3" (3.76m x 2.51m) - With a upvc double glazed window and central heating radiator.
First Floor - A galleried landing which allows passage to the principle first floor rooms. A loft hatch providing access to the roof void, which we are informed is partially boarded for additional storage.
Master Bedroom - 15' max x 12'5" (4.57m max x 3.78m) - Includes a dressing area, fitted bedroom furniture, 2 upvc double glazed windows providing ample natural light and a radiator.
En Suite - 6'7" x 6' (2.01m x 1.83m) - Fitted with a quadrant shower cubicle, pedestal hand wash basin and low level wc. There are also complementary splash-backs a upvc double glazed window and a central heating radiator.
Bedroom 2 - 11'5" x 8'5" (3.48m x 2.57m) - To the rear of the property with a upvc double glazed window and radiator. Fitted robes complement the room and provide and range of hanging and shelving.
Bedroom 3 - 11'4" x 7'9" (3.45m x 2.36m) - To the front of the property with a double fitted wardrobe, upvc double glazed window and radiator.
Bedroom 4 - 8'4" x 8'3" (2.54m x 2.51m) - To the rear of the property with a upvc double glazed window and radiator.
Family Bathroom - 8'8" x 6'6" (2.64m x 1.98m) - Fitted with a 3-piece white suite including a shower over the bath, splash screen and complementary part tiled splash-backs with mosaic Travertine style trim, upvc double glazed window and radiator.
Outside - Due to the corner position of the property, gardens will be found to the front, side and rear of the property. The gardens are well tended and predominantly laid to lawn with established beds, borders and boundaries thus offering a good degree of privacy. The South facing rear garden has a generous patio seating area, attractive planted pockets and a pathway leads to the double garage via its convenience door. A good sized garden shed will also be found in the corner of the garden plot.
Property Location
Marketed by Housesimple
Disclaimer Property descriptions and related information displayed on this page are marketing materials provided by Housesimple. estateagents365.uk does not warrant or accept any responsibility for the accuracy or completeness of the property descriptions or related information provided here and they do not constitute property particulars. Please contact Housesimple for full details and further information.


