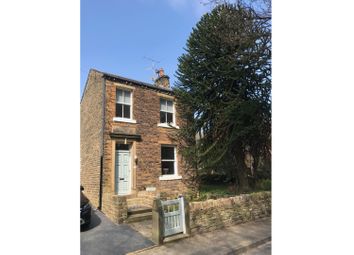Detached house for sale in Huddersfield HD4, 2 Bedroom
Quick Summary
- Property Type:
- Detached house
- Status:
- For sale
- Price
- £ 190,000
- Beds:
- 2
- Baths:
- 1
- Recepts:
- 1
- County
- West Yorkshire
- Town
- Huddersfield
- Outcode
- HD4
- Location
- Squirrel Ditch, Huddersfield HD4
- Marketed By:
- Purplebricks, Head Office
- Posted
- 2024-04-27
- HD4 Rating:
- More Info?
- Please contact Purplebricks, Head Office on 024 7511 8874 or Request Details
Property Description
*** Register your interest now *** Video viewings available ***
Set in this pleasant location on the outskirts of Huddersfield Town Centre is this contemporary two bedroom detached home. The stone property built circa 1855 has undergone a programme of modernisation throughout making this a real 'turn key' property.
The property is set on a generous sized plot having scope for extending if required (dependent on usual planning consents), the property compromises of a block paved driveway a house bathroom to the ground floor along with a bonus of a en-suite to the master bedroom.
Internally the property which is new central heated (boiler fit 2020) briefly comprises of; entrance hall, living room, kitchen breakfast room, bathroom, first floor landing, two bedroom, en-suite shower rooms and a basement utility room.
Externally the property has the bonus of off road parking ( new block paved driveway 2020 )landscaped gardens to side and rear with a secluded outdoor dining area.
Living Room
Dual aspect reception room having french doors opening to the side garden and Sash window to the front aspect, feature woodburning stove into chimney breast, tastefully decorated and a radiator.
Kitchen/Breakfast
A stylish new kitchen fit ( December 2019) which comprises of;
Neff 5 Burner gas hob,
Neff Electric Fan oven,
Neff Extractor 150mm(100mmSTD) bigger than conventional,
Smeg dishwasher inbuilt,
Smeg Fridge freezer inbuilt,
Smeg bowl and half sink,
HansGrohe Axor tap.
Bathroom
Modern bathroom suite comprising of a;
Villeroy Boch Large sink,
Villeroy Boch Toilet,
Villeroy Boch Bath Shower,
Damixa Taps
Vanity lit Mirror
Bedroom One
3.3m x 2.7m with 2 large sash windows and inbuilt wardrobes
Bedroom Two
4.5m x 2.7m with a inbuilt wardrobe
En-Suite
En-suite to the master bedroom comprising of a:
Ideal Standard Toilet,
Ideal Standard Vanity,
Hans Grohe Tap,
Hans Grohe Shower.
Metro Tiled walls
Lease Information
999 Year lease from date of build along with an annual ground rent with the option to purchase the freehold.The current annual rent is £6.00
Property Location
Marketed by Purplebricks, Head Office
Disclaimer Property descriptions and related information displayed on this page are marketing materials provided by Purplebricks, Head Office. estateagents365.uk does not warrant or accept any responsibility for the accuracy or completeness of the property descriptions or related information provided here and they do not constitute property particulars. Please contact Purplebricks, Head Office for full details and further information.


